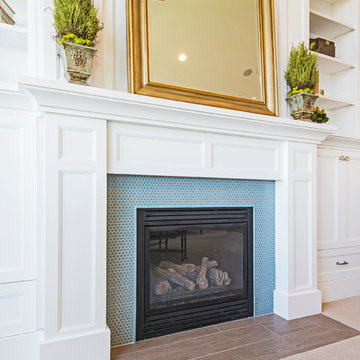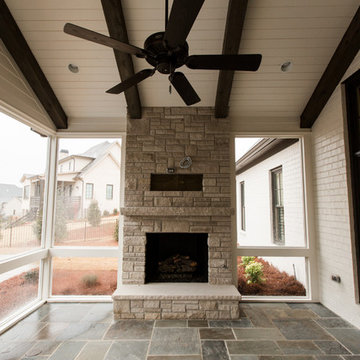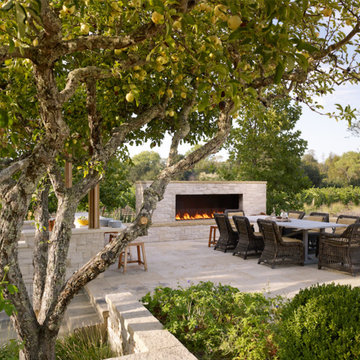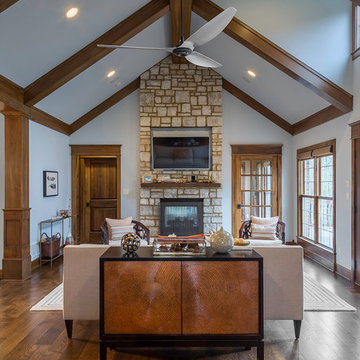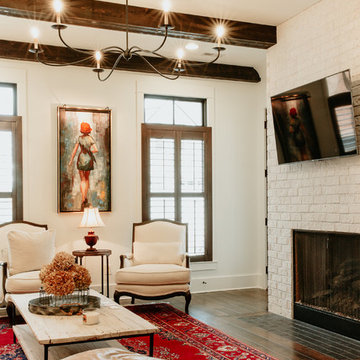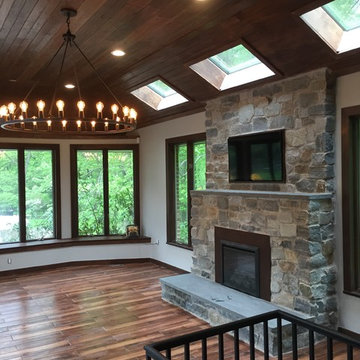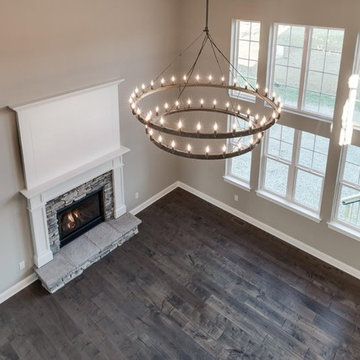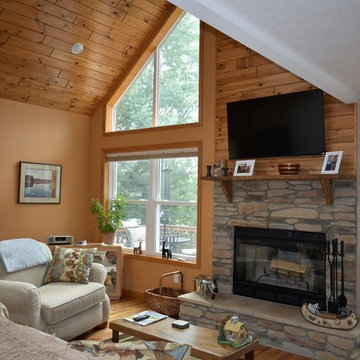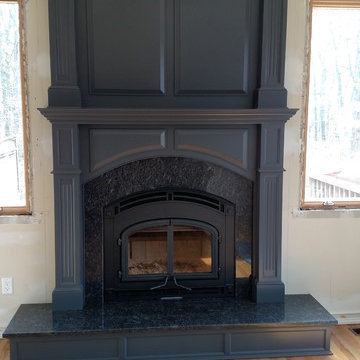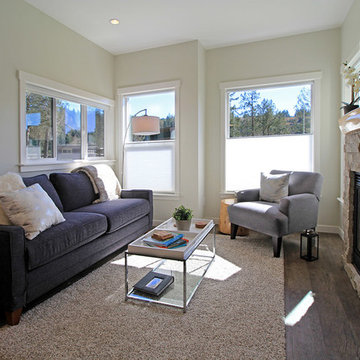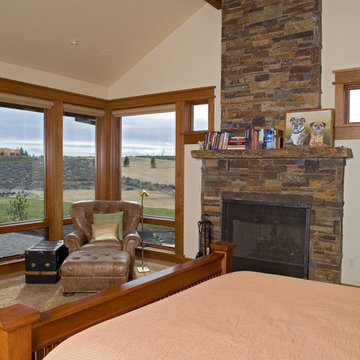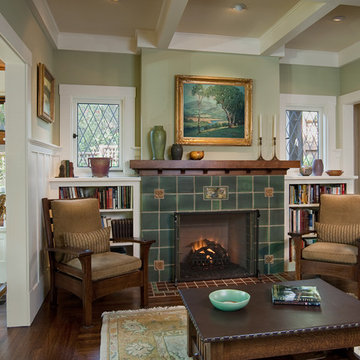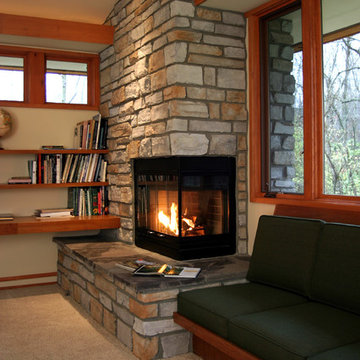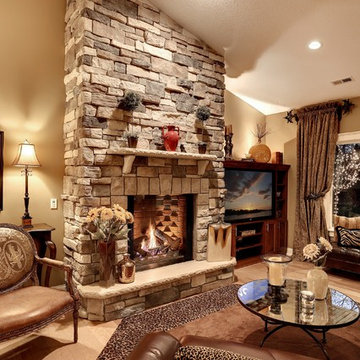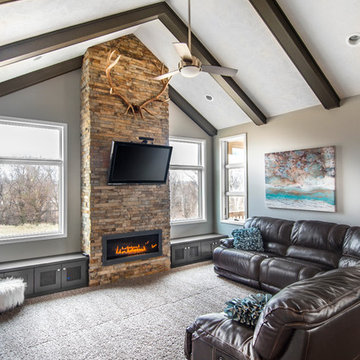20,036 Arts and Crafts Home Design Photos
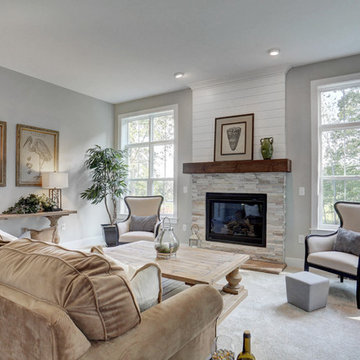
This 2-story home with inviting front porch includes a 3-car garage and mudroom entry with convenient built-in lockers. Hardwood flooring in the 2-story foyer extends to the Dining Room, Kitchen, and Breakfast Area. The open Kitchen includes Cambria quartz countertops, tile backsplash, island, slate appliances, and a spacious corner pantry. The sunny Breakfast Area provides access to the deck and backyard and opens to the Great Room that is warmed by a gas fireplace accented with stylish tile surround. The 1st floor also includes a formal Dining Room with elegant tray ceiling, craftsman style wainscoting, and chair rail, and a Study with attractive trim ceiling detail. The 2nd floor boasts all 4 bedrooms, 2 full bathrooms, a convenient laundry room, and a spacious raised Rec Room. The Owner’s Suite with tray ceiling includes a private bathroom with expansive closet, double bowl vanity, and 5’ tile shower.
Find the right local pro for your project
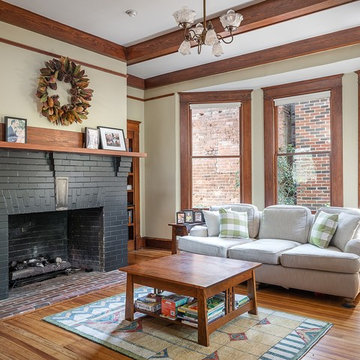
The natural light pours right into this stunning living room thanks to the newly refurbished windows.
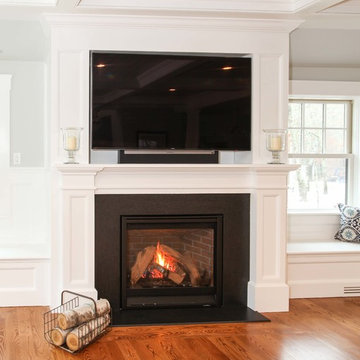
Cape Cod Home, Greek Farmhouse Revival Style Home, Open Concept First Floor Plan, Symmertical Bay Windows, Bay Window Seating, Built in Media Wall, Built In Fireplace, Coffered Ceilings, Wainscoting Paneling, Victorian Era Wall Paneling, JFW Photography for C.R. Watson
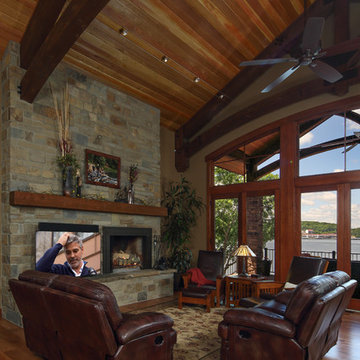
Great Room with douglass fir wood trusses, cedar ceiling, hickory flooring and natural stone fireplace
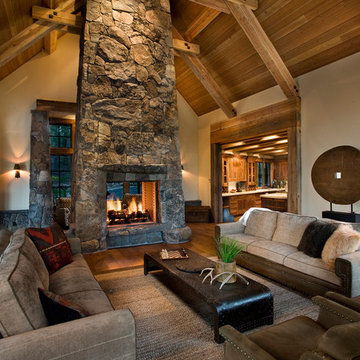
The great room features a four-sided 27 foot tall granite fireplace. Photographer: Ethan Rohloff
20,036 Arts and Crafts Home Design Photos
9



















