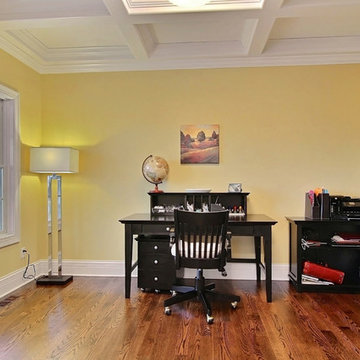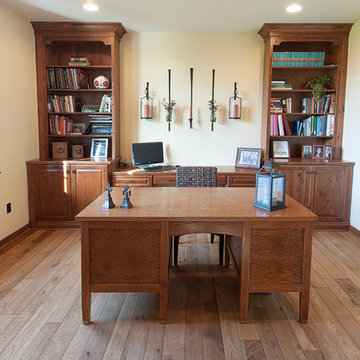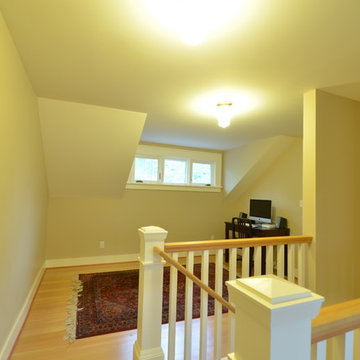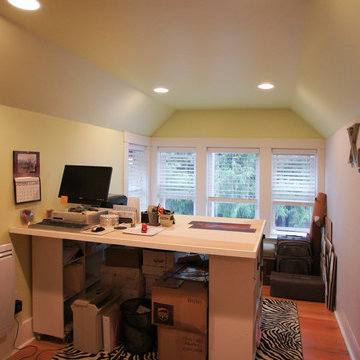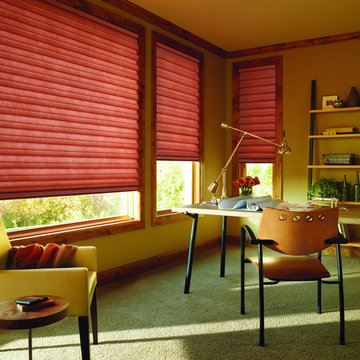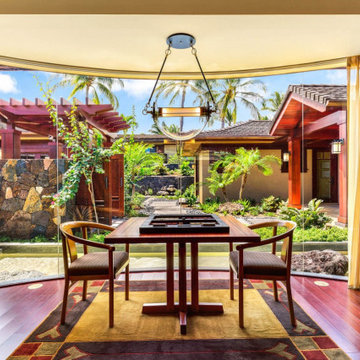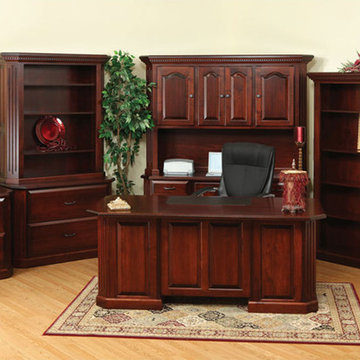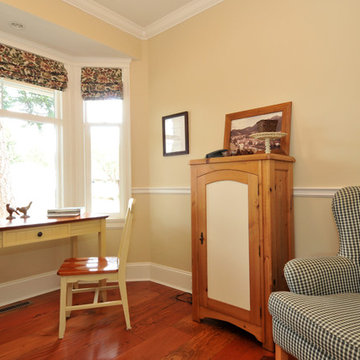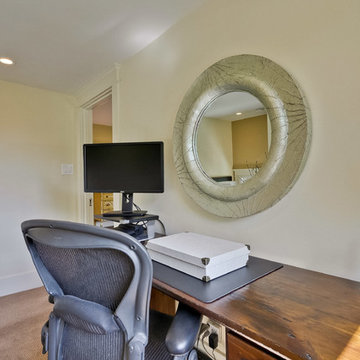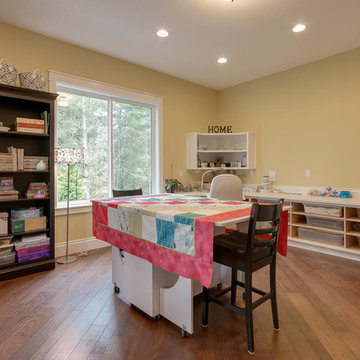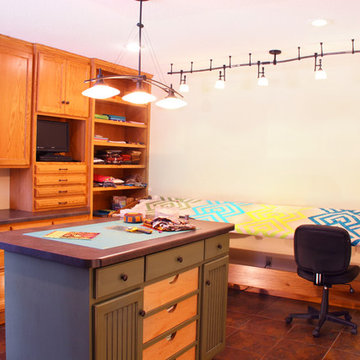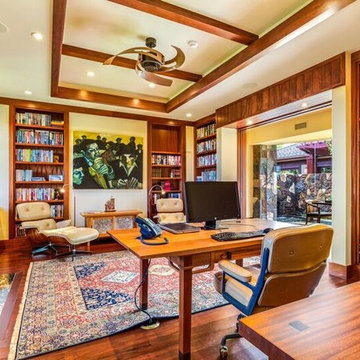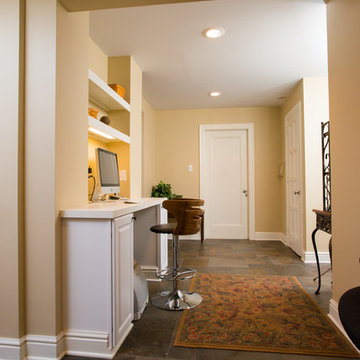Arts and Crafts Home Office Design Ideas with Yellow Walls
Refine by:
Budget
Sort by:Popular Today
21 - 40 of 40 photos
Item 1 of 3
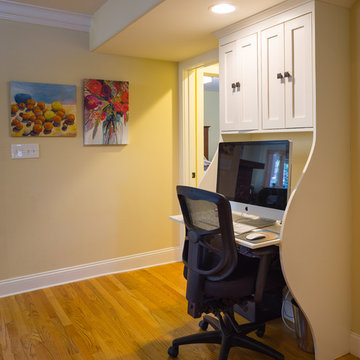
Conversion of a small ranch house to a larger simplified-Craftsman style house. We retained most of the original house, rearranging a few walls to improve an awkward layout in the original house, and added a partial second story and converted a covered patio space to a dining and family room. The clients had read Sarah Susanka’s Not So Big books and wanted to use these principles in making a beautiful and ecological house that uses space efficiently.
Photography by Phil Bond.
https://saikleyarchitects.com/portfolio/ranch-to-craftsman/
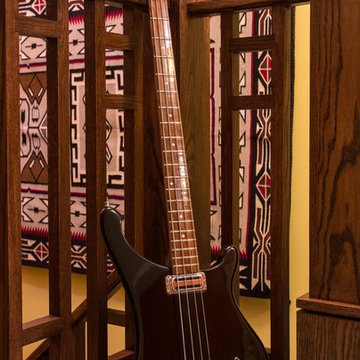
R.B. Schwarz gutted the space, added HVAC, wired the electrical, built bookshelves from oak, and finished this attic space. Their craftsman hand cut each piece of wood for the rails on site. The mission oak makes quite a statement piece. Homeowner Jeff Scott designed the room and the mission-style rails for the stairwell. The family uses the extra space for a craft room. A Navajo rug (a special find from their travels) decorates the wall of the stairwell. A one-of-a-kind Rickenbacker greets you at the top of the stairs.
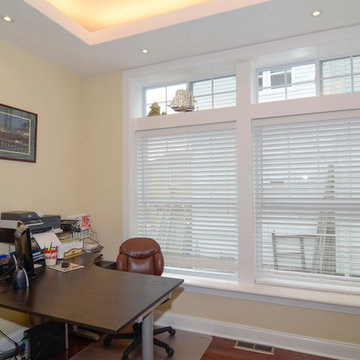
The office's lighting comes from the large windows and its interesting ceiling design that bounces light off the ceiling.
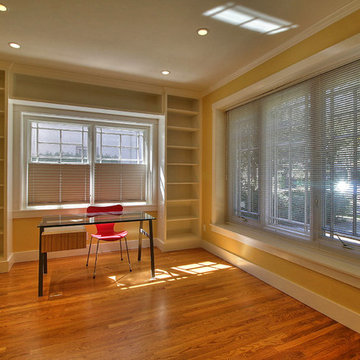
Built-ins are a fabulous way to maximize every square inch of your office space. With an existing hardwood floor already in place, Acton took every precaution to ensure that the newly patched hardwood flooring matched the original.
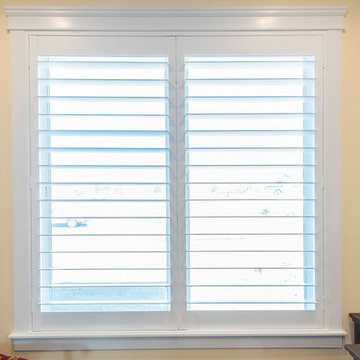
White plantation shutters with a hidden tilt. Dual shutters that open in the middle of the window. White hinges.
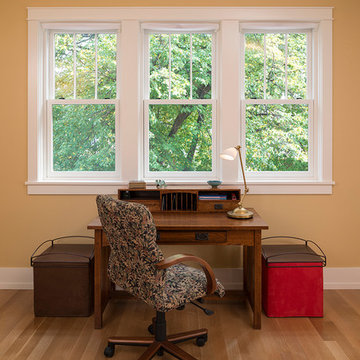
A desk with a view. The second bedroom acts as an office and craft room, but is also large enough to handle overnight guests in this near net-zero home built by Meadowlark Design + Build in Ann Arbor, Michigan
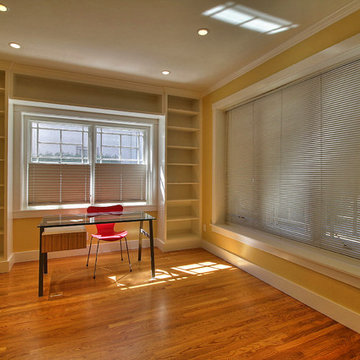
Built-ins are a fabulous way to maximize every square inch of your office space. With an existing hardwood floor already in place, Acton took every precaution to ensure that the newly patched hardwood flooring matched the original.
Arts and Crafts Home Office Design Ideas with Yellow Walls
2
