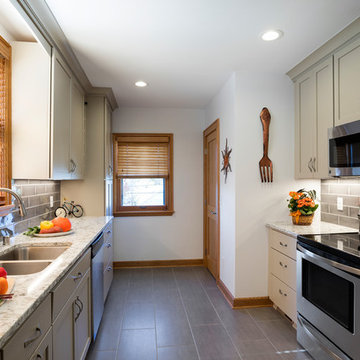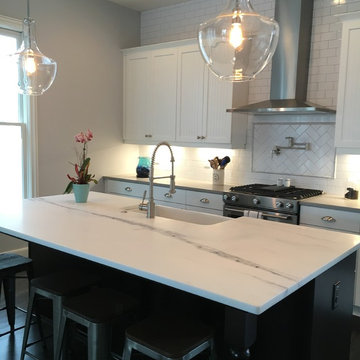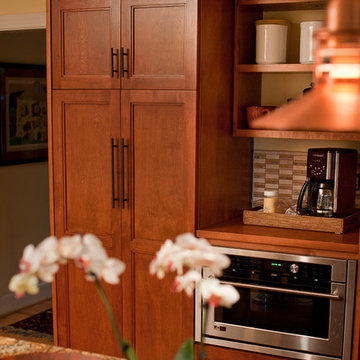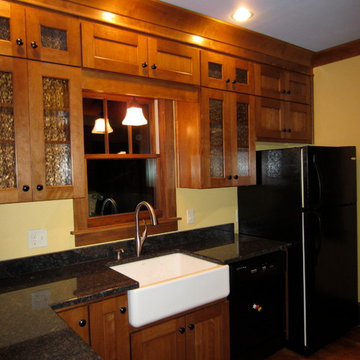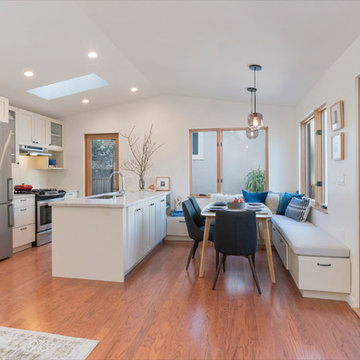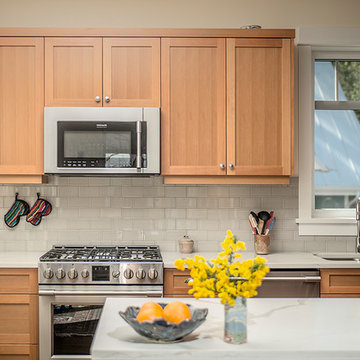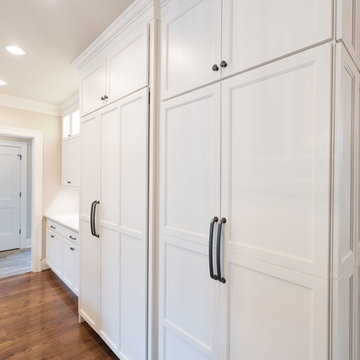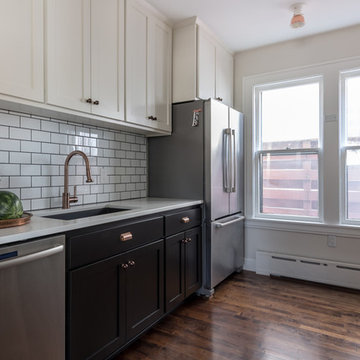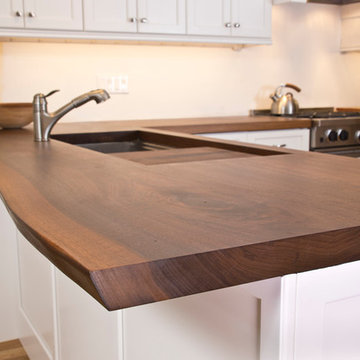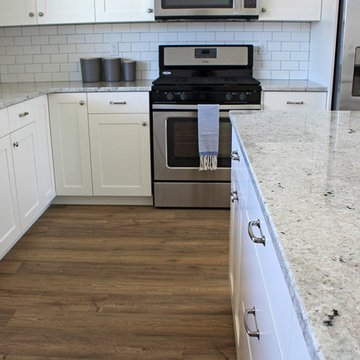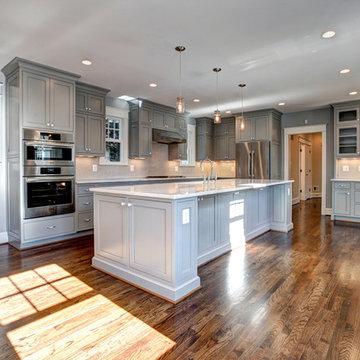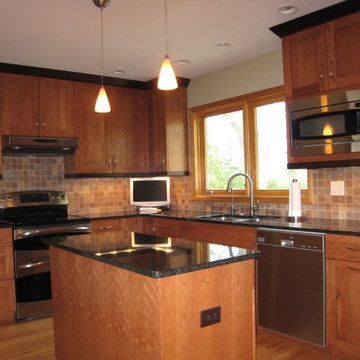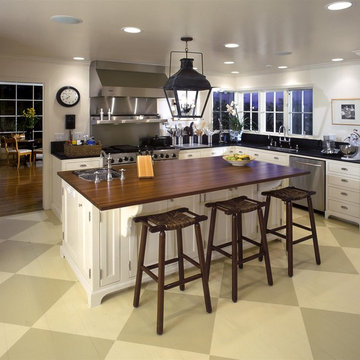Arts and Crafts Kitchen Design Ideas
Refine by:
Budget
Sort by:Popular Today
121 - 140 of 7,002 photos
Item 1 of 3

This is a Design-Build project by Kitchen Inspiratin Inc.
Cabinetry: Sollera Fine Cabinetry
Countertop: Natural Quartzite
Hardware: Top Knobs
Appliances: Bluestar
Backsplash: Special artisan glass tile
More about this project:
This time we cherish the beauty of wood! I am so happy to see this new project in our portfolio!
The highlight of the project:
✅Beautiful, warm and lovely custom cherry cabinets
✅ Natural quartzite that clearly shows the depth of natural stone!
✅Pro-style chef-grade appliances
✅Carefully planned accessories
✅Large peninsula with prep sink
✅Unique 3D stove splash
✅Custom made heavy duty pantry
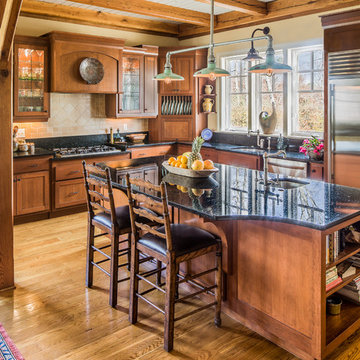
Architect: Island Architects, Richmond, Virginia
Photography: Suttenfield Photography, Richmond, Virginia
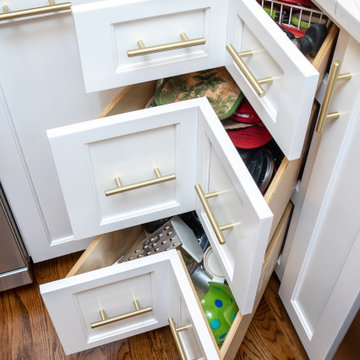
This kitchen was designed by Robin Tankersley of Coast Design Kitchen & Bath for builder Lynn Nolen. It's located in Mobile, Alabama. It featured Integrity, maple, all plywood, Hathaway style cabinets with full overlay and 5 piece drawer fronts and soft close hinges. The finishes are white paint and admiral blue paint on the island. The door and drawers feature brushed brass bar pulls sourced from Amazon. The kitchen has corner drawers for storage, a knife and utensil block and cutting board and foil pull-outs. The floors are hardwood. Appliances are stainless steel. The space contains a wet bar, open shelving and a beverage center.
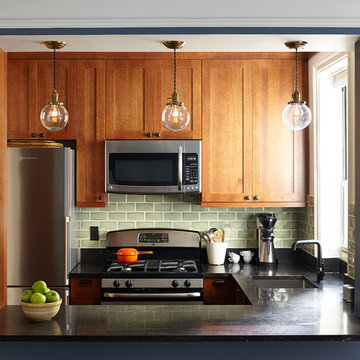
Kitchen. Full kitchen gut and remodel in this 1925 Deco building located in historic Inwood near Fort Tryon Park. Custom cabinetry, hand glazed tiles, hand forged hardware, bluestone counters, Kohler sink and faucet, European appliances
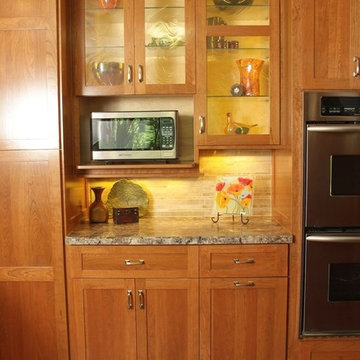
Kitchen storage and baking center. Pantry with roll out shelving for easy access, Lower base units with roll out shelves. Builtin Microwave (New Microwave ordered), drawer strorage and upper cabinet with roll out shelves. Display cabinets with wood interior, lighting and artist glass doors. Stone back splash with self close Blum hardware. Shaker crown molding and cherry floors.
Photo by Cole Photography

This was a kitchen renovation of a mid-century modern home in Peoria, Illinois. The galley kitchen needed more storage, professional cooking appliances, and more connection with the living spaces on the main floor. Kira Kyle, owner of Kitcheart, designed and built-in custom cabinetry with a gray stain finish to highlight the grain of the hickory. Hardware from Pottery Barn in brass. Appliances form Wolf, Vent-A-Hood, and Kitchen Aid. Reed glass was added to the china cabinets. The cabinet above the Kitchen Aid mixer was outfitted with baking storage. Pull-outs and extra deep drawers made storage more accessible. New Anderson windows improved the view. Storage more than doubled without increasing the footprint, and an arched opening to the family room allowed the cook to connect with the rest of the family.
Arts and Crafts Kitchen Design Ideas
7
