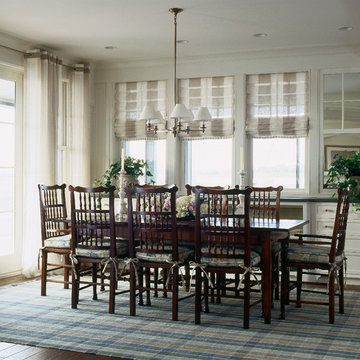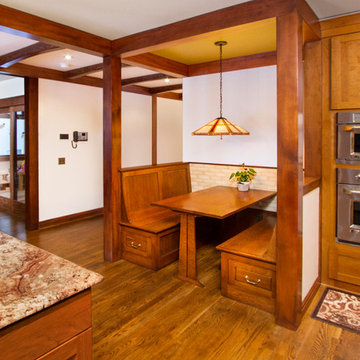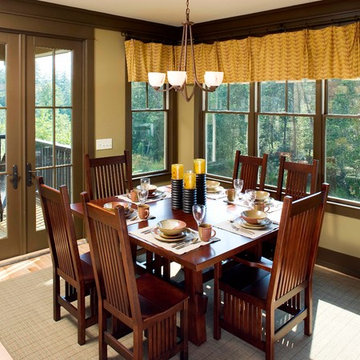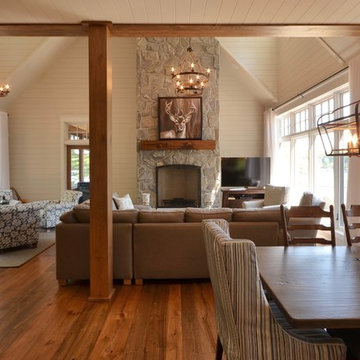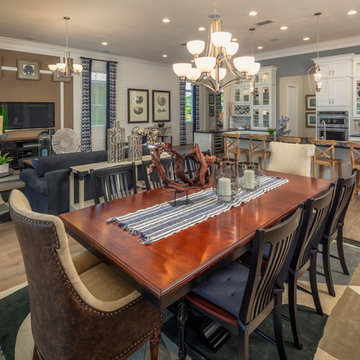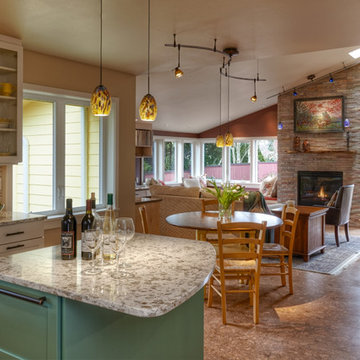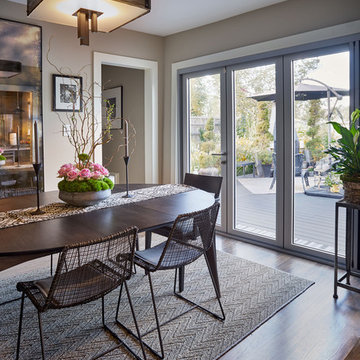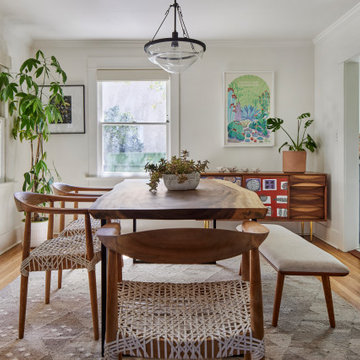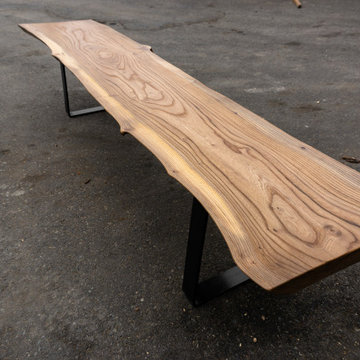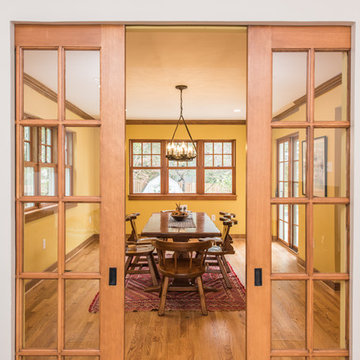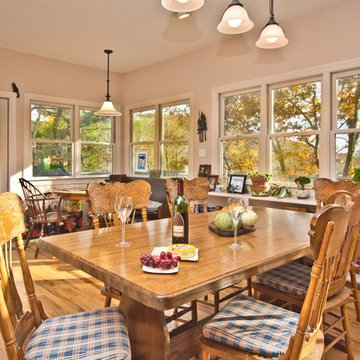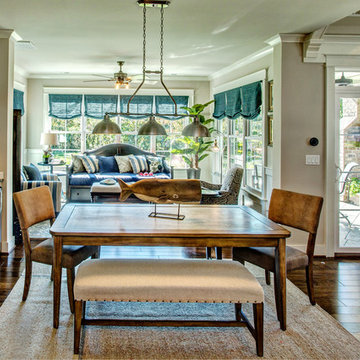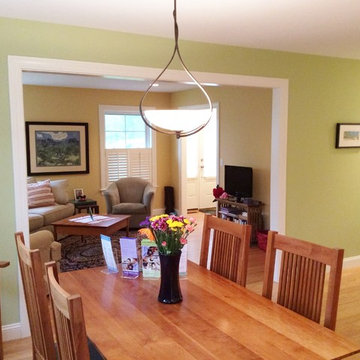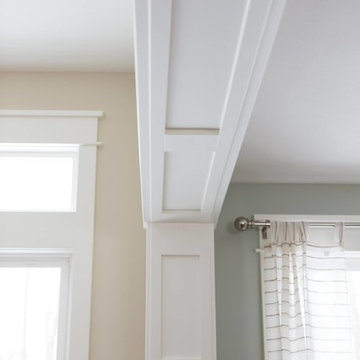Arts and Crafts Kitchen/Dining Combo Design Ideas
Refine by:
Budget
Sort by:Popular Today
161 - 180 of 2,243 photos
Item 1 of 3
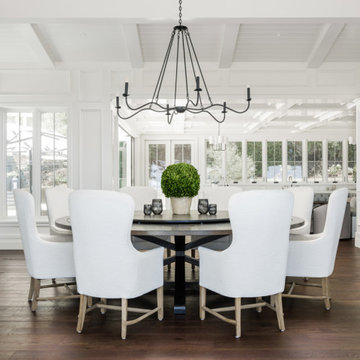
t may be hard to tell from the photos but this custom round dining table is huge! We created this for our client to be 8.5 feet in diameter. The lazy Susan that sits on top of it is actually 5 feet in diameter. But in the space, it was absolutely perfect.
The groove around the perimeter is a subtle but nice detail that draws your eye in. The base is reinforced with floating mortise and tenon joinery and the underside of the table is laced with large steel c channels to keep the large table top flat over time.
The dark and rich finish goes beautifully with the classic paneled bright interior of the home.
This dining table was hand made in San Diego, California.
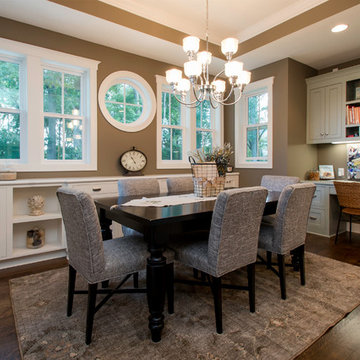
Exclusive House Plan 73345HS is a 3 bedroom 3.5 bath beauty with the master on main and a 4 season sun room that will be a favorite hangout.
The front porch is 12' deep making it a great spot for use as outdoor living space which adds to the 3,300+ sq. ft. inside.
Ready when you are. Where do YOU want to build?
Plans: http://bit.ly/73345hs
Photo Credit: Garrison Groustra
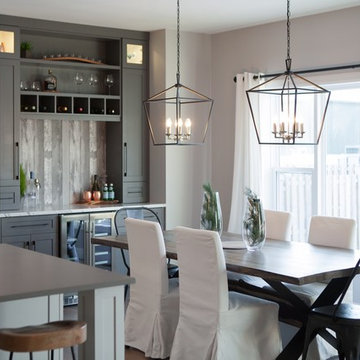
A custom hutch was inset into the dining room wall, creating a place to house fine china, bar ware, or use as a serving surface during large gatherings. The custom designed hutch pulls the look of the mud room bench into the main area, using the same charcoal color and wall papered back. Sitting in front of the hutch is a custom designed, reclaimed wood table which sits on custom steel legs. To highlight this piece, two matching chandeliers were hand selected for the home.
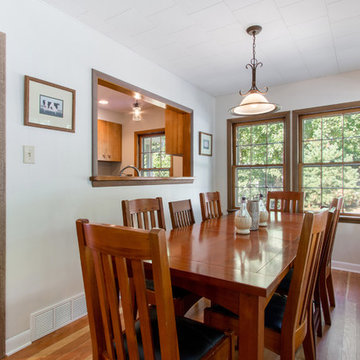
This cottage on Delavan Lake, Wis. was transformed! We added a 2nd story bedroom, porch, patio and screened-in porch. The homeowners have plenty of space to entertain while enjoying the outdoors and views of the lake.
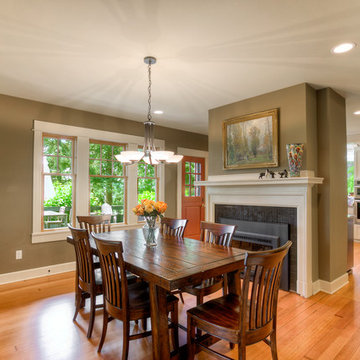
The dining room allows for easy access to the kitchen, but still offers privacy from the hustle and bustle of cooking.
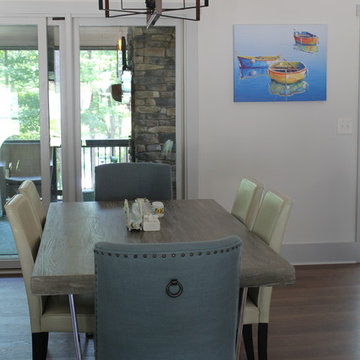
The dining room is open to the kitchen and the living room. The rustic yet modern light fixture is a great touch to bring the cool colors together with the beams.
Arts and Crafts Kitchen/Dining Combo Design Ideas
9
