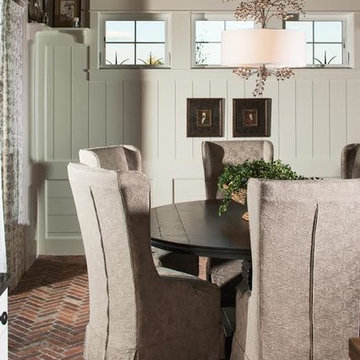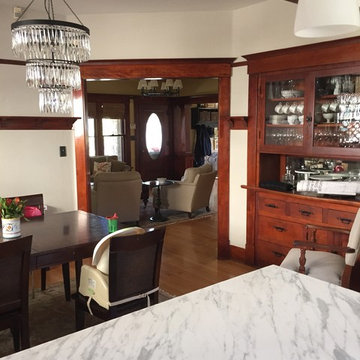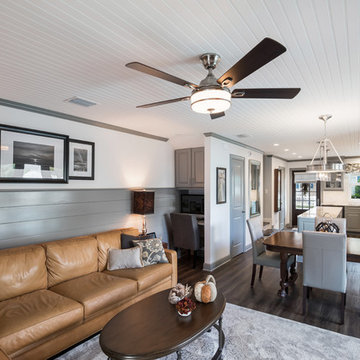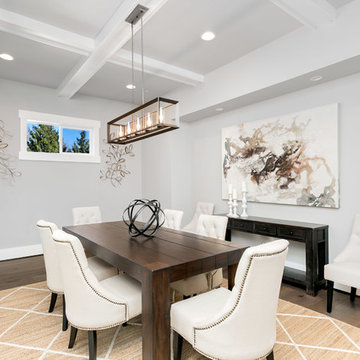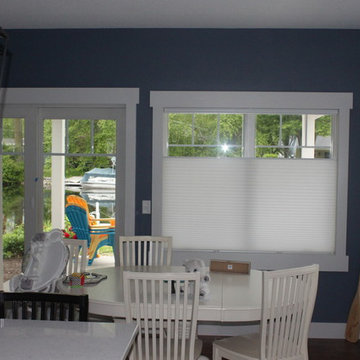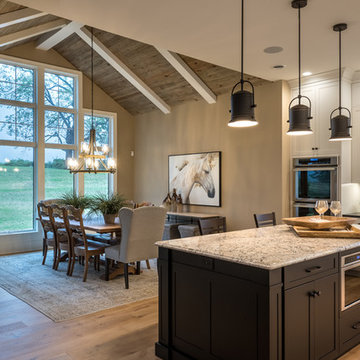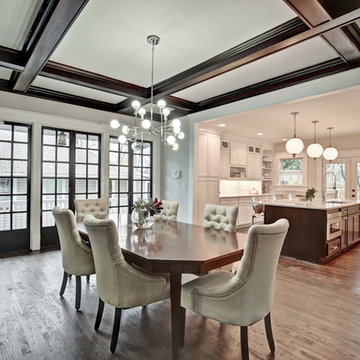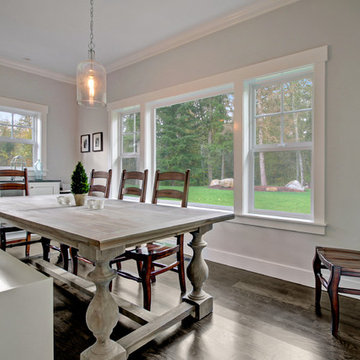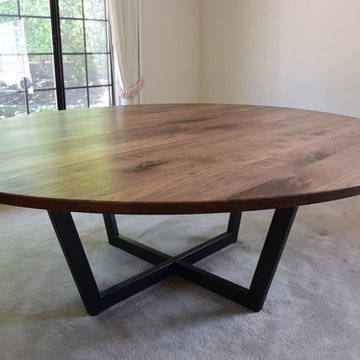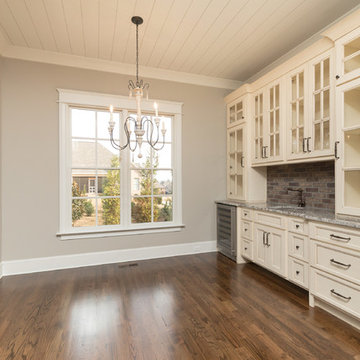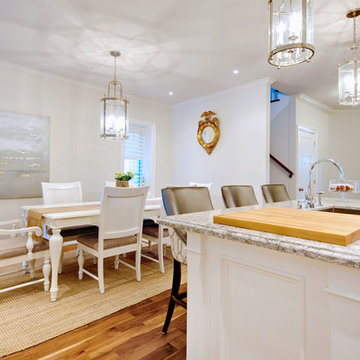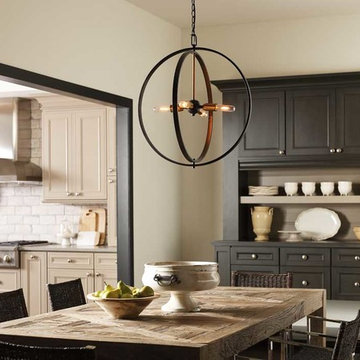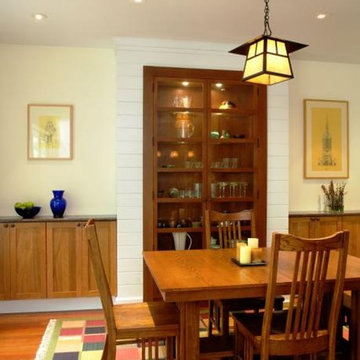Arts and Crafts Kitchen/Dining Combo Design Ideas
Refine by:
Budget
Sort by:Popular Today
81 - 100 of 2,239 photos
Item 1 of 3
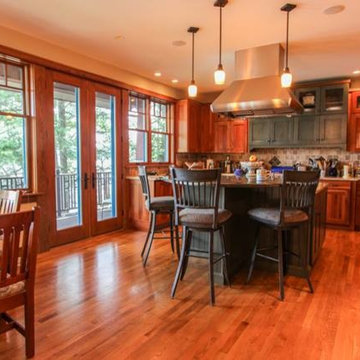
Kitchen and bathrooms were designed by Foster Custom Kitchens. The kitchen features an island bar with cooktop, a mixture of clear cherry and painted cabinetry, a built-in eating booth, a stainless steel hood, granite counter tops, tile backsplash, and pendant lighting. The master bathroom includes tiled walls and floors with a custom built-in glazed shower surround and drop in a soaking tub set in granite, and a beautiful stained glass window.
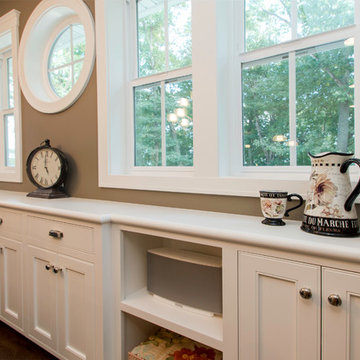
Exclusive House Plan 73345HS is a 3 bedroom 3.5 bath beauty with the master on main and a 4 season sun room that will be a favorite hangout.
The front porch is 12' deep making it a great spot for use as outdoor living space which adds to the 3,300+ sq. ft. inside.
Ready when you are. Where do YOU want to build?
Plans: http://bit.ly/73345hs
Photo Credit: Garrison Groustra
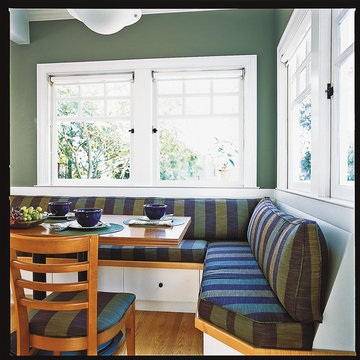
The sunny breakfast nook has storage below the bench, new custom made casement windows overlooking the back yard.
Photo Credit: Margo Hartford
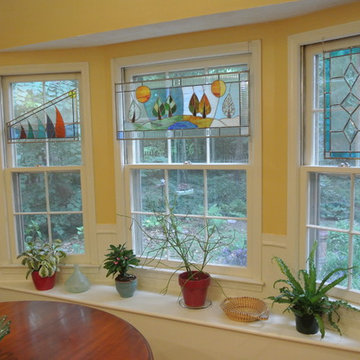
The “Four Seasons” panel is always in season with the view of the back yard.
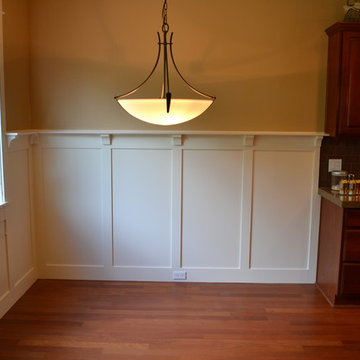
Craftsman wainscot placed at 56" high with plate shelf and corbels within a craftsman window theme. Notice the electrical outlets have been moved to the base board for better asthetics.
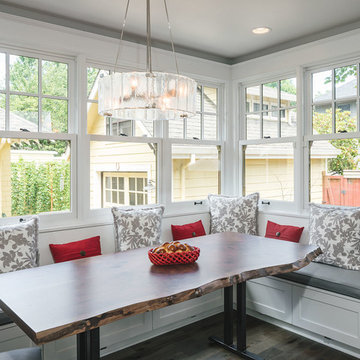
In order to transform this pocket-sized 1920s kitchen into a family gathering space, we had to get creative, using the existing kitchen, dining area and enclosed porch. The process was further complicated as the home required a Historic Review due to its age and location. The new design includes subway tile and reclaimed wood, maintaining the room’s charm without compromising modern conveniences.
Custom windows were designed to match the original windows, and the original kitchen area was transformed into a fully-functioning breakfast bar, with a twist. The breakfast bar now stores all the fixings the clients need to prep meals for their kids. When company comes over, they can convert it into a full-service bar. The granite-top island is the heart of the kitchen. It serves as both a prep station and the perfect gathering space with chairs. Underneath, the island offers near limitless storage for appliances.
The most functional element of the kitchen is also the most loved by the clients — the dining banquette. This beautiful space features a custom bench with storage, custom period-specific windows and a reclaimed walnut tabletop. It’s the perfect place for the family to eat a cozy meal or host friends for dinner.
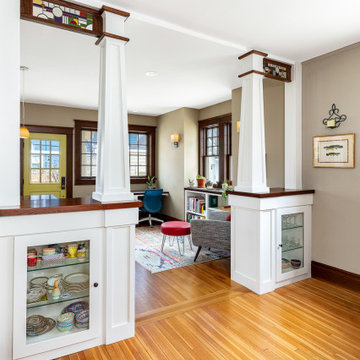
Spacious dining room looking into study. Beautiful built-in glass-enclosed cupboards with stained glass accents. Lots of natural lighting from windows plus recessed lighting.
Arts and Crafts Kitchen/Dining Combo Design Ideas
5
