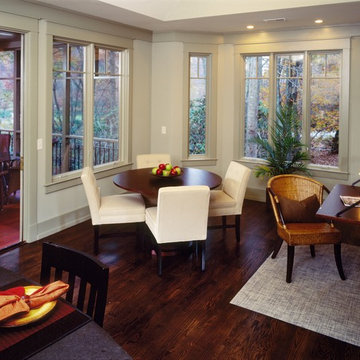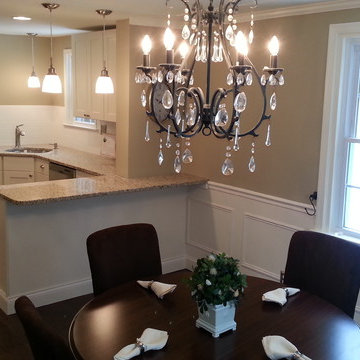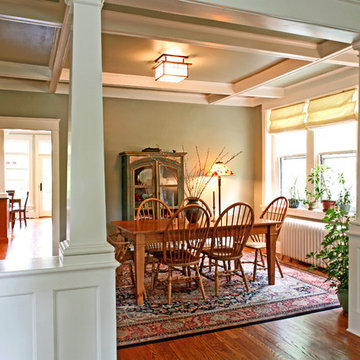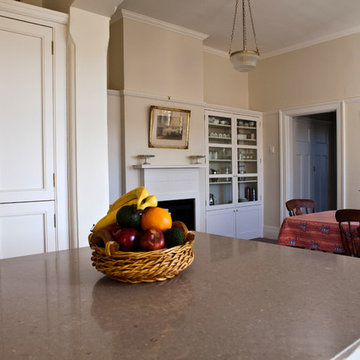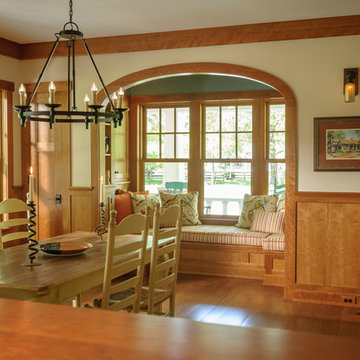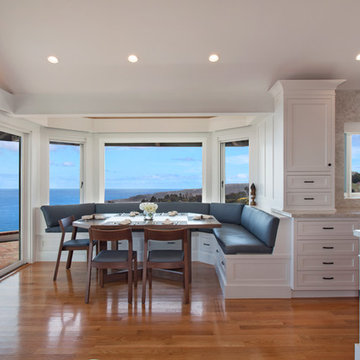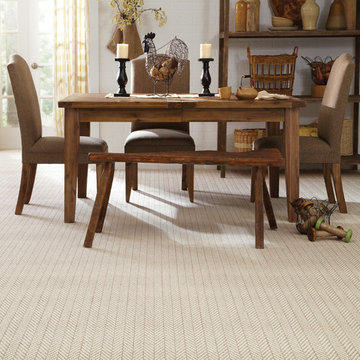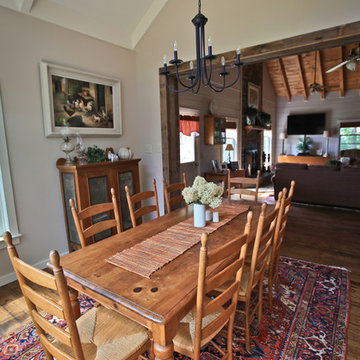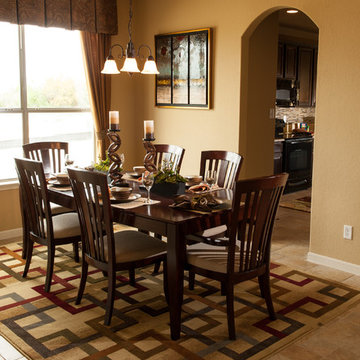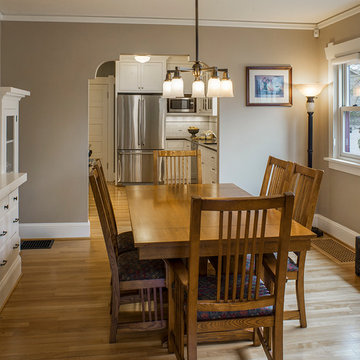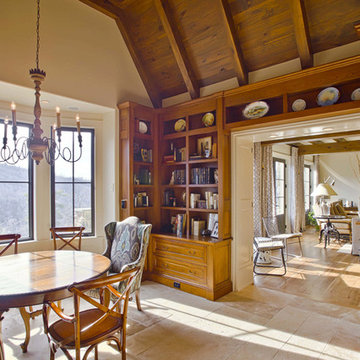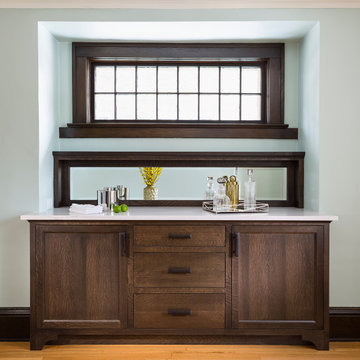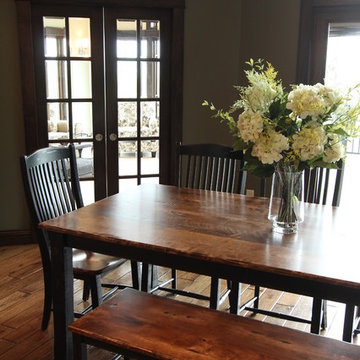Arts and Crafts Kitchen/Dining Combo Design Ideas
Refine by:
Budget
Sort by:Popular Today
61 - 80 of 2,239 photos
Item 1 of 3
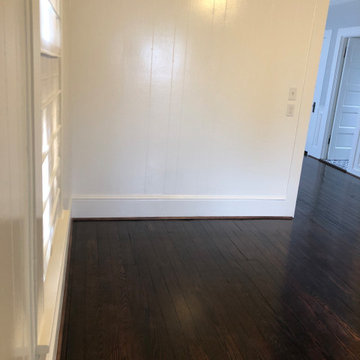
1932 Craftsman Renovation included floors, walls, original windows and doors
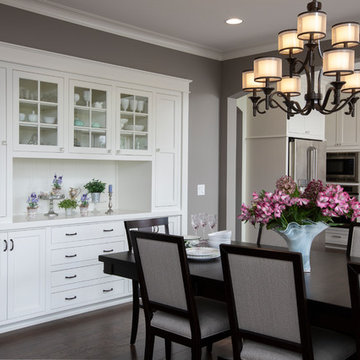
Modern Farmhouse style kitchen with apron sink and stainless steel fixtures. The gray Zodiaq quartz perimeter coordinates well with the Viatera quartz Island counter tops. Cabinetry are inset shaker flat panel style painted Alabaster white with upper glass fronts. Character grade hickory hardwood floors. Arched header separate the kitchen and dining area. Built in cabinet in dining room creates a French Country feel mixing well with the kitchen style.
(Ryan Hainey)
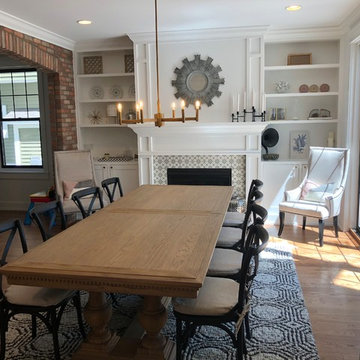
Well balanced Living Room featuring classic features: Built-in bookcases aside fireplace with stylish fireplace tile surround, black sliding doorway provides great natural light, white oak flooring and table, classic brass chandelier, and a English pub style brick archway adds a nice texture to the space
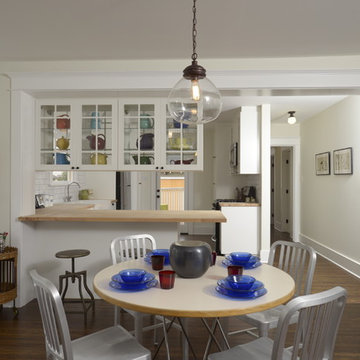
A classic 1925 Colonial Revival bungalow in the Jefferson Park neighborhood of Los Angeles restored and enlarged by Tim Braseth of ArtCraft Homes completed in 2013. Originally a 2 bed/1 bathroom house, it was enlarged with the addition of a master suite for a total of 3 bedrooms and 2 baths. Original vintage details such as a Batchelder tile fireplace with flanking built-ins and original oak flooring are complemented by an all-new vintage-style kitchen with butcher block countertops, hex-tiled bathrooms with beadboard wainscoting and subway tile showers, and French doors leading to a redwood deck overlooking a fully-fenced and gated backyard. The new master retreat features a vaulted ceiling, oversized walk-in closet, and French doors to the backyard deck. Remodeled by ArtCraft Homes. Staged by ArtCraft Collection. Photography by Larry Underhill.
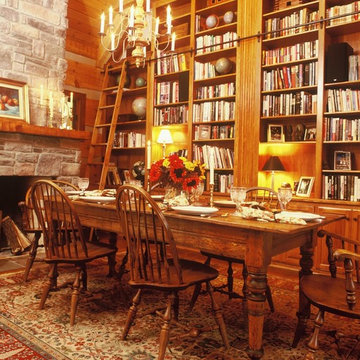
The Dining Room has the backdrop of a library display with the ambience of a warm fire. It looks out into the Kitchen & Living Room with a door that leads to the Guest Bedroom & a door leading to the Laundry & rear side entry.
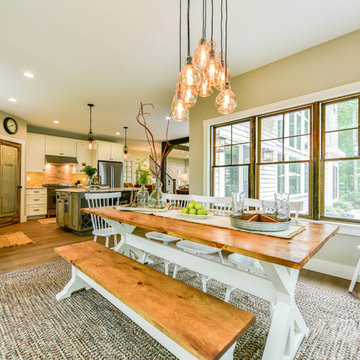
Custom farmhouse table and bench designed and built by Rowe Station Woodworks of New Gloucester, Maine. We tied everything together with some white, Windsor-style chairs, a neutral braided rug from L.L. Bean, and a beautiful offset glass chandelier.
Paint Color: Revere Pewter by Benjamin Moore
Trim: White Dove by Benjamin Moore
Windows: Anderson 400 series with pine casings stained in minwax jacobean
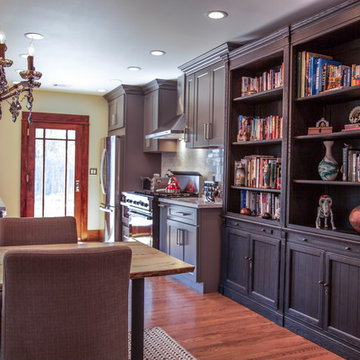
Dining Room flows into the kitchen, connecting the chef to guests during meal prep and dinner parties. The client’s eclectic style and décor is showcased in the open built-in storage.
Arts and Crafts Kitchen/Dining Combo Design Ideas
4
