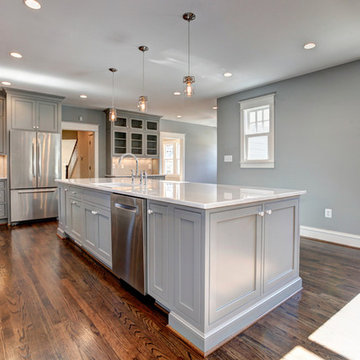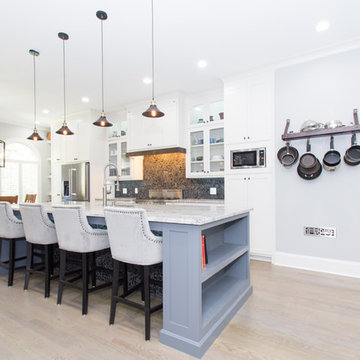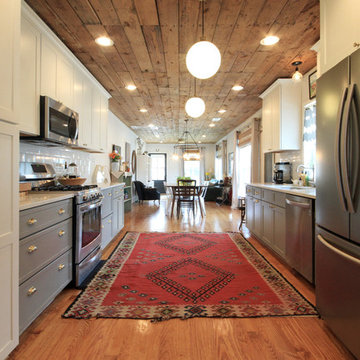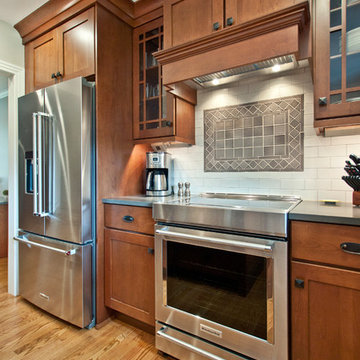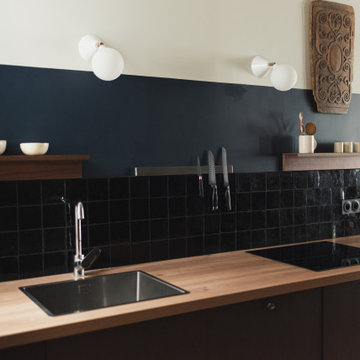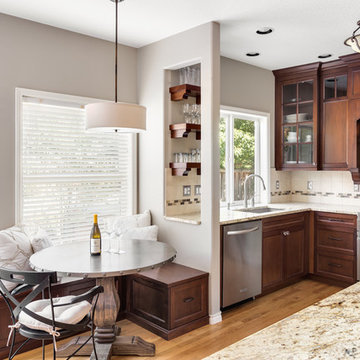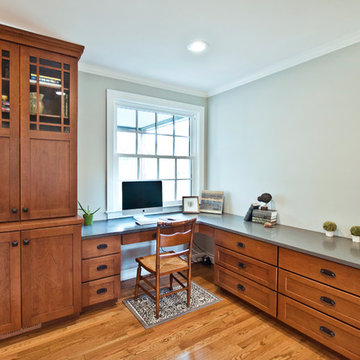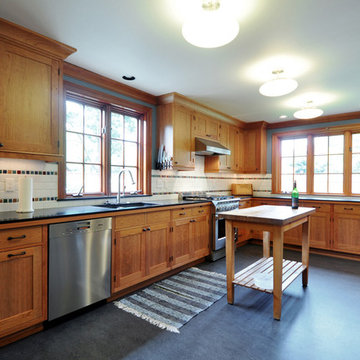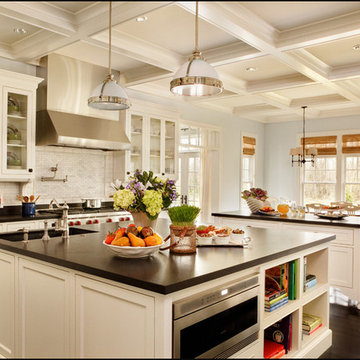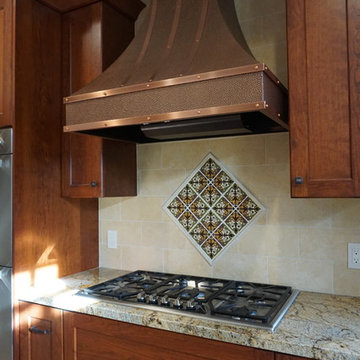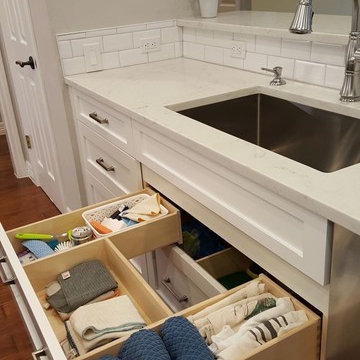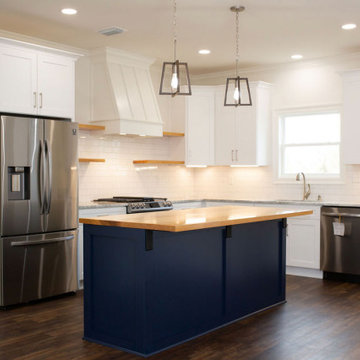Arts and Crafts Kitchen with a Single-bowl Sink Design Ideas
Refine by:
Budget
Sort by:Popular Today
141 - 160 of 1,430 photos
Item 1 of 3
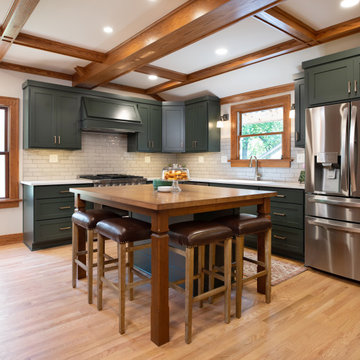
Beautiful custom Shaker cabinets finished in SW Foxhall Green. Set the stage for this Craftsman kitchen remodel
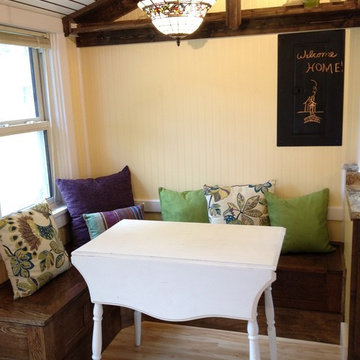
An antique-look, built-in bench and decorative high shelving give tons of storage to a small space. www.aivadecor.com
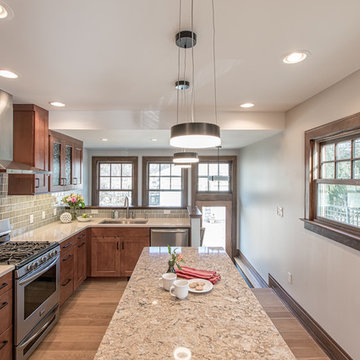
An Ann Arbor Michigan bungalow style kitchen and dining room get a remodel by removing walls and reconfiguring the space with a brand new kitchen. This remodel was designed and built by Meadowlark Design+Build in Ann Arbor, Michigan.
Photo: Sean Carter
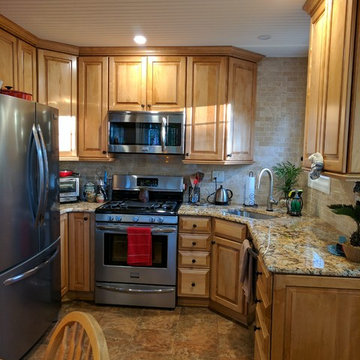
We love this update! The original kitchen had dark green countertops and paint. Our Persia Exotic granite and new backsplash really brighten everything up.
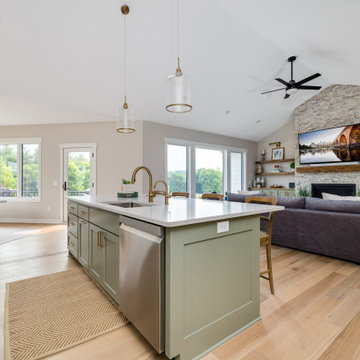
A California coastal design with this custom home new build. Here we're showcasing the kitchen with two-tone shaker cabinetry with an off-white and custom green island. An artisan-style backsplash, quartz countertops, and pops of gold and stained wood throughout. Vaulted ceiling with an open concept into the living room and dining space.

This custom, high-performance home was designed and built to a LEED for Homes Platinum rating, the highest rating given to homes when certified by the US Green Building Council. The house has been laid out to take maximum advantage of both passive and active solar energy, natural ventilation, low impact and recyclable materials, high efficiency lighting and controls, in a structure that is very simple and economical to build. The envelope of the house is designed to require a minimum amount of energy in order to live and use the home based on the lifestyle of the occupants. The home will have an innovative HVAC system that has been recently developed by engineers from the University of Illinois which uses considerably less energy than a conventional heating and cooling system and provides extremely high indoor air quality utilizing a CERV (conditioned energy recovery ventilation system) combined with a cost effective installation.
Lawrence Smith
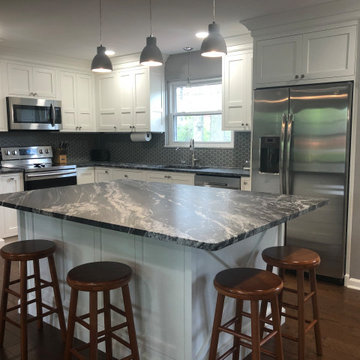
This first floor remodel was a GAME - CHANGER for this house. We took down more than 3 walls and installed a massive support beam. The first floor of this home went from cramped and disconnected to the perfect space for family gatherings. After the space was opened up, we proceeded with a gorgeous kitchen remodel with a modern geometric theme. The hardwood floors transition uniquely and beautifully into the hexagonal floor tile. The back splash is simple and lovely, also following the geometric theme with the hex tile. The last hexagonal touch to this kitchen is its unique hardware. This remodel had several modern touches, without overwhelming the "homey" feeling of a fireplace and hardwoods. All in all, this remodel created the perfect place for entertaining and raising a family.
Arts and Crafts Kitchen with a Single-bowl Sink Design Ideas
8
