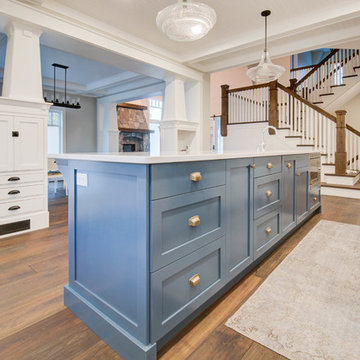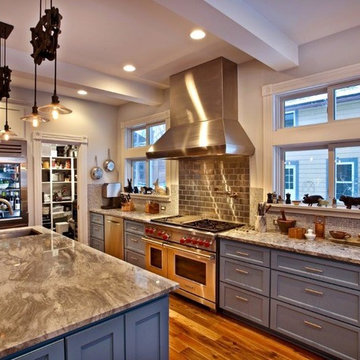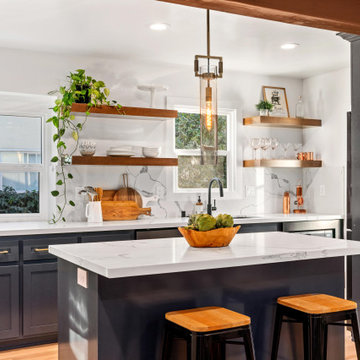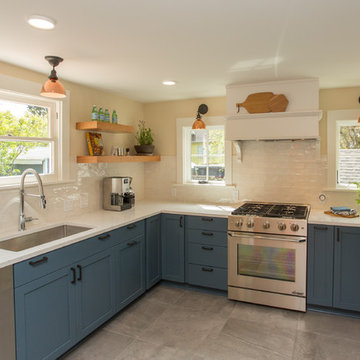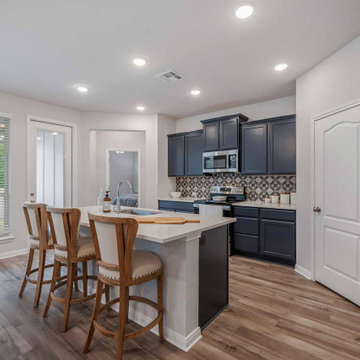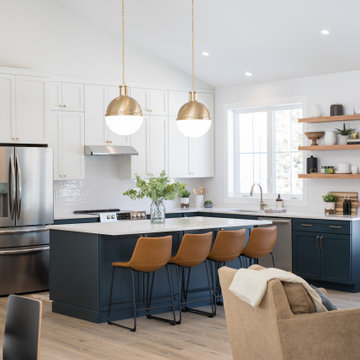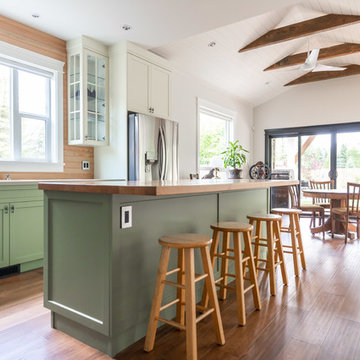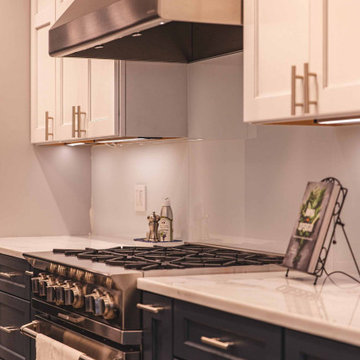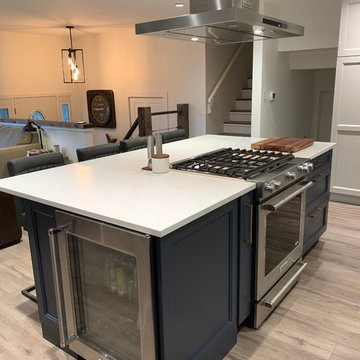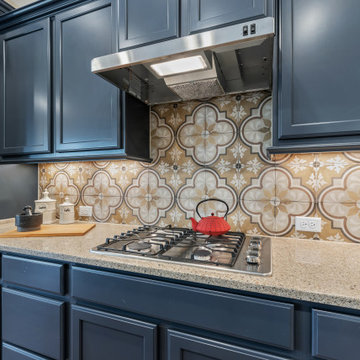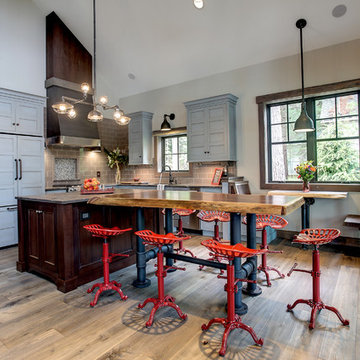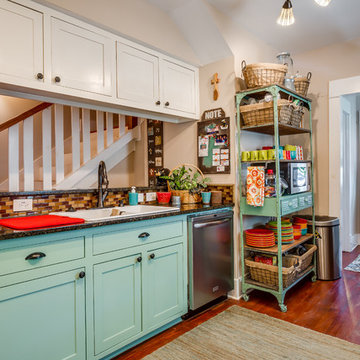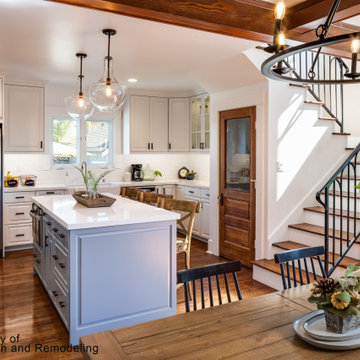Arts and Crafts Kitchen with Blue Cabinets Design Ideas
Refine by:
Budget
Sort by:Popular Today
141 - 160 of 783 photos
Item 1 of 3
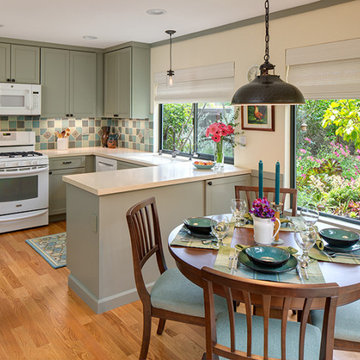
*Design work by Eric Poulsen, Photos by Brady Architectural Photography, Installation completed by Carmel Valley Contracting*
From the Designer - "Removing the dropped flourescent box of lighting really opened up the kitchen visually, and the modern backsplash tile is accented with inset pieces by the same artisan who created the fireplace surround pieces. Warm quartz countertops, oil-rubbed bronze fixtures and pendants, and the soft blue-green paint color bring the clients' fantastic garden indoors.
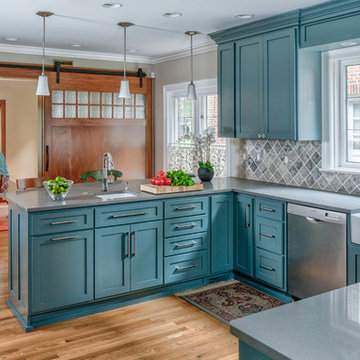
This delightful family lived with their traditional kitchen for several years before bringing me in to expand and modernize. The 1920’s Tudor had the typical compartmentalized rooms surrounding the kitchen. A previous owner had expanded it into the breakfast room, but hadn’t removed any walls. However, they placed a large addition in the rear which enabled us to remove the cramped ½ bath and practically inaccessible pantry for relocation.
By removing those walls, we were able to expand into a naturally-flowing U-shaped kitchen with a seating peninsula, adding a second prep sink for another cook. Removing the gas range, we added double ovens, an induction cooktop, and 30-inch-deep pantry cabinets, thus giving the full-depth refrigerator the appearance of a built-in. L-shaped, floating corner shelves with incorporated LED lights contribute to the openness. While we liked the idea of removing the wall to the existing dining room, the need to keep the family cat out of certain areas led us to remove only half, and installing a gorgeous barn door.
What would normally be considered an appliance garage is actually a recessed space into where we eventually put a new ½ bath, which provides an interesting defined shelf space within the bath.
Photography © 2017 by Adam Gibson
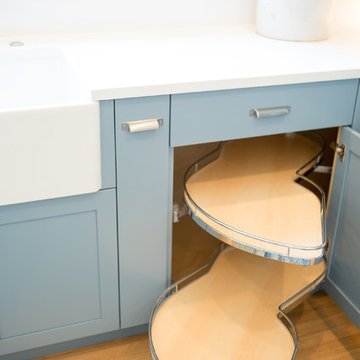
This The house was built in 1923 and is a classic Denver bungalow style home. The homeowners have an eclectic north-eastern casual style in the home. It is very New England-esk.
This is a custom paint color, Sherman Williams Pool House. The cabinets are Executive frameless. The door style is Park Avenue which is a shaker style. The countertops are Q-quartz Arctic White. The backsplash is a beautiful white subway tile.
The homeowners favorite feature of the kitchen was a happy accident in the pantry area where we created a coffee station.
The house is off Colfax in Denver in the up and coming neighborhoods that are being revitalized in the area.
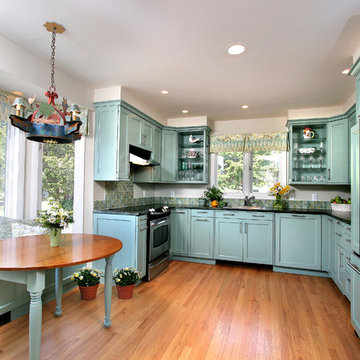
An elegant and stylish kitchen for a couple where one is in a wheelchair. Custom cabinets designed to allow for maximum accessibility for everything the homeowner wants to reach. Pretty aqua blues bring the outdoors in of the wooded coastal setting. Brunchwig & Fils valance fabric, Kravet pillow/window seat
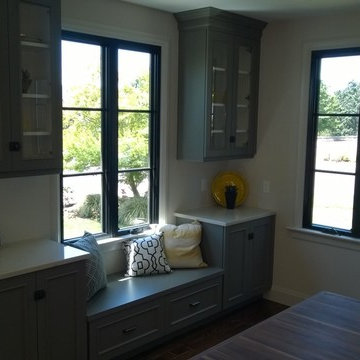
Nice little area to sit, because everyone ends up in the kitchen might as well have a place for them.
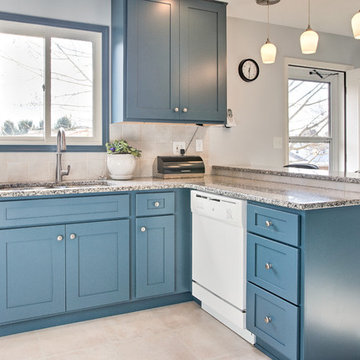
This beautiful kitchen remodel was done in a custom blue paint selected by the customer. The remodel included removal of existing cabinets and countertops and installation of new solid wood cabinets by Shiloh Cabinetry, granite countertops and ceramic tile backsplash. Photo credit to 2 Sisters Real Estate Photography.
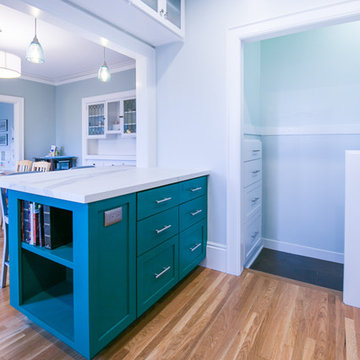
In this remodel of a very small kitchen, we designed it to claim every bit of space. The kitchen was opened up to the dining room and windows were added toward the back yard for a sense of a larger space.
https://saikleyarchitects.com/portfolio/cottage-kitchen/
Arts and Crafts Kitchen with Blue Cabinets Design Ideas
8
