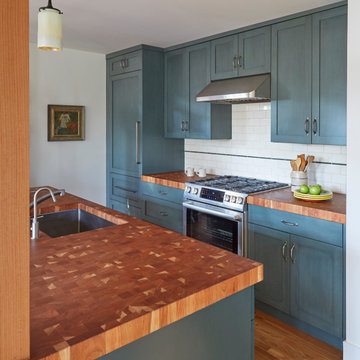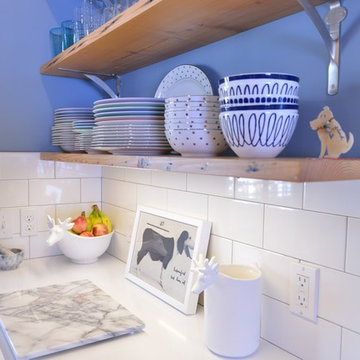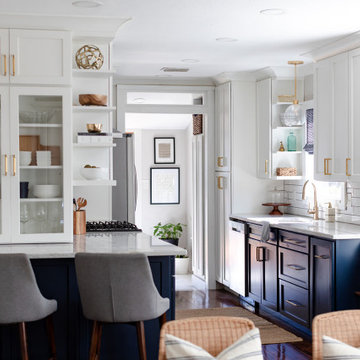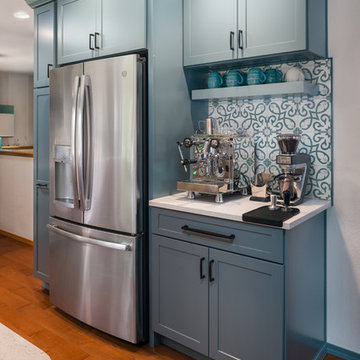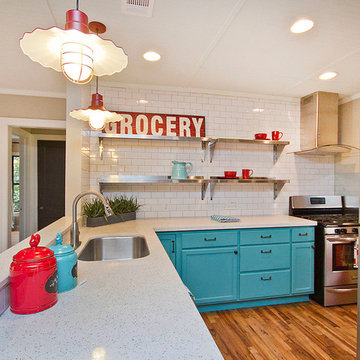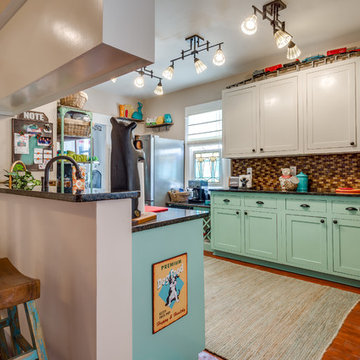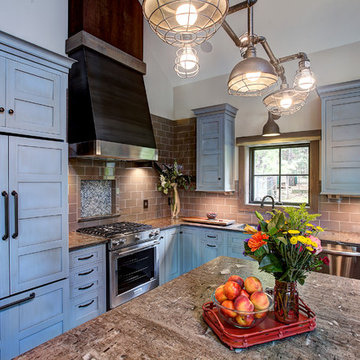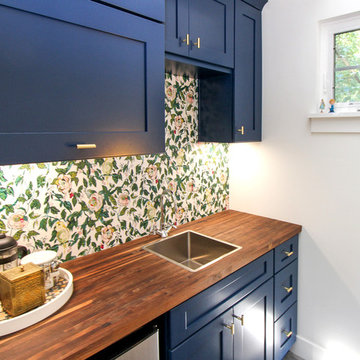Arts and Crafts Kitchen with Blue Cabinets Design Ideas
Refine by:
Budget
Sort by:Popular Today
81 - 100 of 782 photos
Item 1 of 3
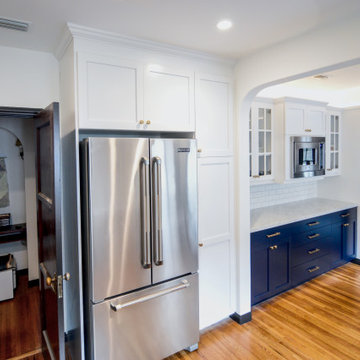
The transformation of this 1929 home in Claremont is absolutely flawless. Bringing the coastal colors into a colonial revival style provides a soothing, and yet stunningly contrasted space. Navy blue shaker cabinets along the bottom of the kitchen, and hutch space, topped with white shaker upper cabinets in the kitchen space, and a combination of shaker, and glass front cabinets on the hutch cabinets. A few features of the cabinets include a super Susan, a lazy Susan, a pantry with full roll outs, a set of floating shelves, and a small wine cabinet style end cap. Gold hardware on the doors and drawers match the new gold faucet made by Newport Brass. The sink is an apron front cast iron sink from Kohler. The countertops are made of pure Carrara, honed marble, which accents the colors throughout the area, and brings a touch of nature in. For the backsplash, tiled up the entire wall, we used a 3x6 hexagon shaped white tile. In the hutch area as an accent we chose a 3x6 tile in a brick pattern. Both spaces we used white brick contrasted with a dark gray grout. A major change for these home owners was the removal of a wall that only had a doorway in it between the spaces. Removing that wall, bringing the curved corners into play to match the ceiling and the shape of the existing doorways in the home, created an open concept in what was a segregated location. By putting the microwave in the hutch area just outside the kitchen allowed for a continuation space to make that area feel like part of the kitchen instead of a separate dining room. We also added a built in bench, with shiplap up the walls for a custom seating area, painted stark black as yet another accent. The new casement window over the sink with custom moleans is also that deep black to match the new dinette bench and the other windows in this historical home. Last but not least was a touch up of the laundry area off the kitchen. Instead of bringing in more of the classic hardwood floor we chose to accent the space yet again with a beautiful fabric feel patterned tile floor. Such a perfect way to end a beautiful space.
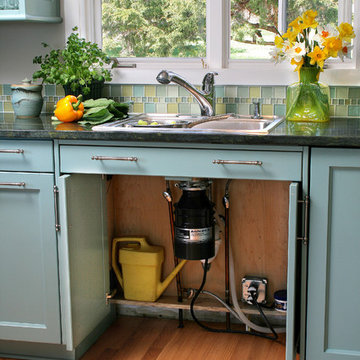
Sink base doors pocket into the cabinet to be out of the way. Homeowner didn't want to remove the disposal so he straddles it while seated in his wheelchair and using the sink.
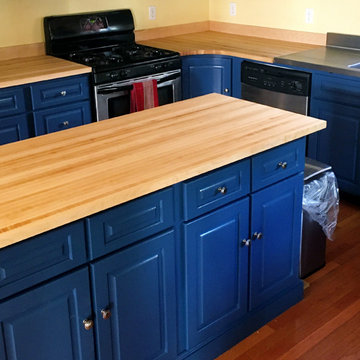
"These are really high quality counter tops. They came perfectly square and cut to the exact length I specified. They are made with maple strips that run the full length of the piece. I used 100% Tung oil and the grain really pops out with the feel of natural unfinished wood. Really liked the results." Patrick
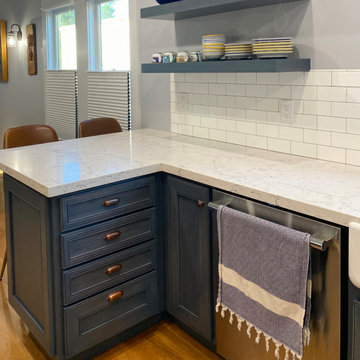
Even though it is a galley kitchen, we were able to incorporate a tiny breakfast bar peninsula for these empty nesters. Floating shelves over the counter give easy access to favorite dishes. All appliances are stainless steel professional appliances by Thermador.
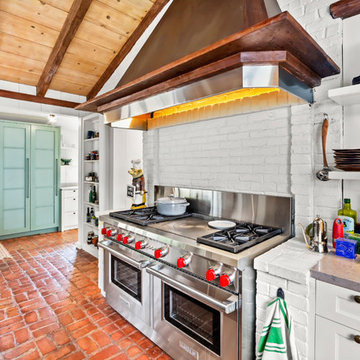
Draper DBS Custom Cabinetry. Kitchen cabinets in Benjamin Moore Lancaster Whitewash. Sienna interiors. Maple with dovetail drawers.
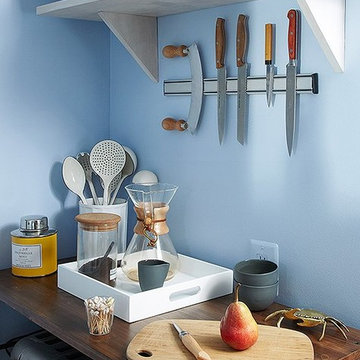
Bonus Solution: Slim Storage AFTER: To make up for the lack of counter and storage space. Megan brought in a skinny console table with shelving and added a few whitewashed shelves above it. Now everything is in easy reach, and I have a space to chop, stir, and make my morning café au lait (all of which used to happen on my dining room table).
Photos by Lesley Unruh.
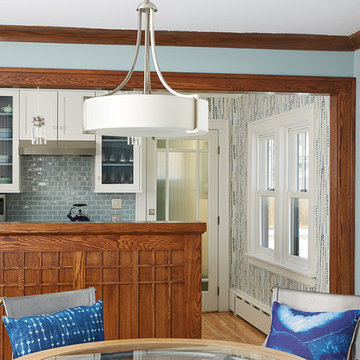
Architecture & Interior Design: David Heide Design Studio Photo: Susan Gilmore Photography
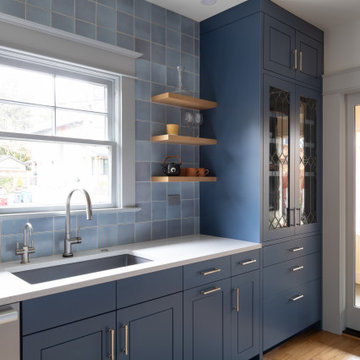
The kitchen presents a galley-style layout. A bold blue paint color in the custom cabinetry makes a statement that is beautifully balanced by softer tones in the subway tile backsplash and white quartz countertops with a gray vain detail. Floating shelves elegantly showcase décor, while steel appliances by Eastbank Appliances offer an elevated, modern aesthetic. Because the kitchen was completely rebuilt, new plumbing and electrical were integrated.
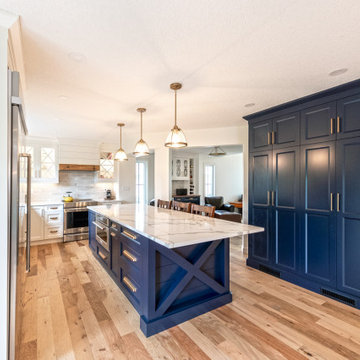
Clients were looking to completely update the main and second levels of their late 80's home to a more modern and open layout with a traditional/craftsman feel. Check out the re-purposed dining room converted to a comfortable seating and bar area as well as the former family room converted to a large and open dining room off the new kitchen. The master suite's floorplan was re-worked to create a large walk-in closet/laundry room combo with a beautiful ensuite bathroom incllduing an extra-large walk-in shower. Also installed were new exterior windows and doors, new interior doors, custom shelving/lockers and updated hardware throughout. Extensive use of wood, tile, custom cabinetry, and various applications of colour created a beautiful, functional, and bright open space for their family.
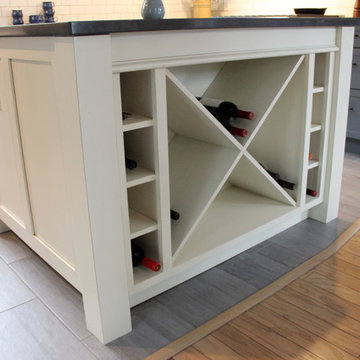
Using Ayr Custom Cabinetry allowed us to design an island for looks and function. Wine display on the back and much need storage on the front.
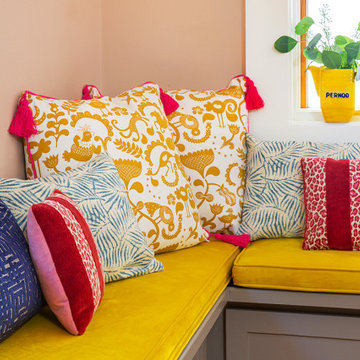
Built-in banquette for Dining Area of this Kitchen/Dining Room. Yellow tech fabric with a velvety finish is easy to wipe clean, and totally washable. Pillows by West Elm, IKEA, custom leaf pattern, and Pink Leopard Velvet from Timothy Corrigan collection for Schumacher.
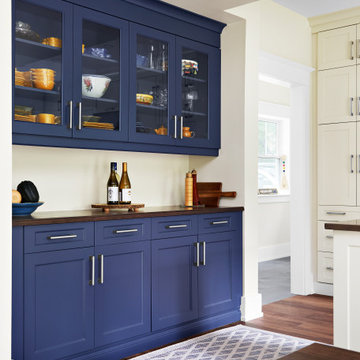
Beautiful glass front upper cabinets over walnut counter. Servery increases storage and function while adding a pop of colour
Arts and Crafts Kitchen with Blue Cabinets Design Ideas
5
