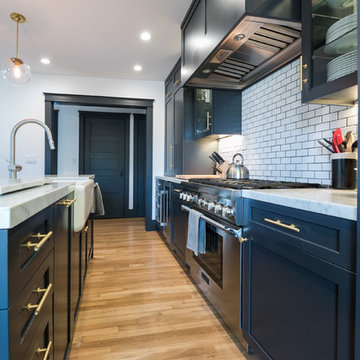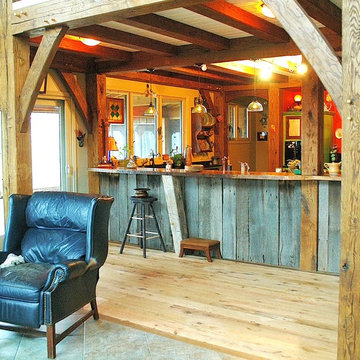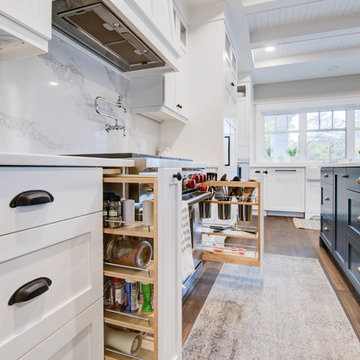Arts and Crafts Kitchen with Blue Cabinets Design Ideas
Refine by:
Budget
Sort by:Popular Today
21 - 40 of 783 photos
Item 1 of 3
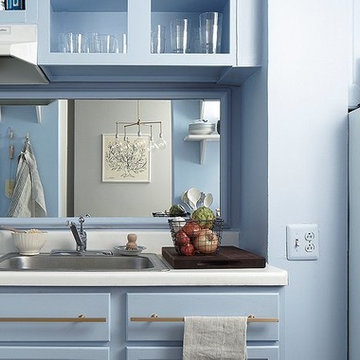
The Finished Kitchen Makeover AFTER: Megan assured me we could get a sophisticated, Danish-inspired look easily with a few clever reinterpretations of the list above. Even better, she said it would involve no demolition, permits, or having to stay elsewhere while my kitchen was in ruins. “You might look at a less-than-beautiful kitchen and think ripping out cabinets or tearing up floors is the only solution,” says Megan. “But I wanted to show how truly transforming a total wash of paint color can be. It has the power to unify disparate finishes and forgives any imperfections.”
Here’s the step-by-step evolution of my hovel of a kitchen into a dead ringer for the Danish beauty.
Photos by Lesley Unruh.

The homeowners of this wanted to create an informal year-round residence for their active family that reflected their love of the outdoors and time spent in ski and camping lodges. The result is a luxurious, yet understated, comfortable kitchen/dining area that exudes a feeling of warmth and relaxation. The open floor plan offers views throughout the first floor, while large picture windows integrate the outdoors and fill the space with light. A door to the three-season room offers easy access to an outdoor kitchen and living area. The dark wood floors, cabinets with natural wood grain, leathered stone counters, and coffered ceilings offer the ambiance of a 19th century mountain lodge, yet this is combined with painted wainscoting and woodwork to brighten and modernize the space. A blue center island in the kitchen adds a fun splash of color, while a gas fireplace and lit upper cabinets adds a cozy feeling. A separate butler’s pantry contains additional refrigeration, storage, and a wine cooler. Challenges included integrating the perimeter cabinetry into the crown moldings and coffered ceilings, so the lines of millwork are aligned through multiple living spaces. In particular, there is a structural steel column on the corner of the raised island around which oak millwork was wrapped to match the living room columns. Another challenge was concealing second floor plumbing in the beams of the coffered ceiling.
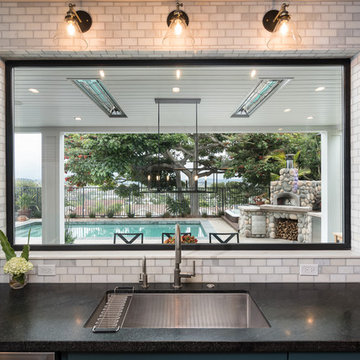
3,400 sf home, 4BD, 4BA
Second-Story Addition and Extensive Remodel
50/50 demo rule
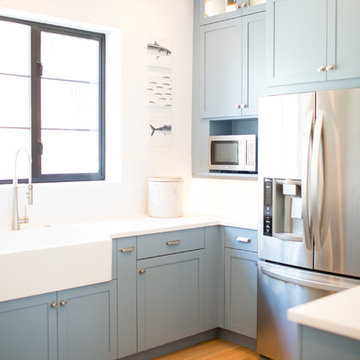
This The house was built in 1923 and is a classic Denver bungalow style home. The homeowners have an eclectic north-eastern casual style in the home. It is very New England-esk.
This is a custom paint color, Sherman Williams Pool House. The cabinets are Executive frameless. The door style is Park Avenue which is a shaker style. The countertops are Q-quartz Arctic White. The backsplash is a beautiful white subway tile.
The homeowners favorite feature of the kitchen was a happy accident in the pantry area where we created a coffee station.
The house is off Colfax in Denver in the up and coming neighborhoods that are being revitalized in the area.
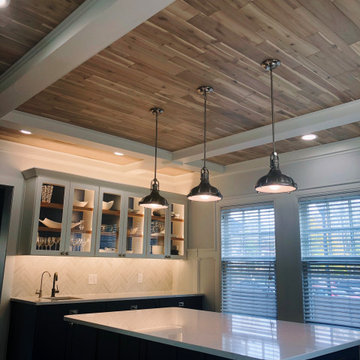
This beautiful kitchen incorporates both modern and craftsman styles which elegantly compliment each other. The warmth from the ceiling gives the space a more natural, warm feeling. In contrast, the shaker style blue and white cabinetry generates a crisp and clean feeling. Like silty and sweet, these two stiles combined creates an environment to be savored! This kitchen is sophisticated yet inviting, finished just in time to enjoy the holidays with family and friends!

We expanded this 1974 home from 1,200 square feet to 1,600 square feet with a new front addition and large kitchen remodel! This home was in near-original condition, with dark wood doors & trim, carpet, small windows, a cramped entry, and a tiny kitchen and dining space. The homeowners came to our design-build team seeking to increase their kitchen and living space and update the home's style with durable new finishes. "We're hard on our home!", our clients reminded us during the design phase of the project. The highlight of this project is the entirely remodeled kitchen, which rests in the combined footprint of the original small kitchen and the dining room. The crisp blue and white cabinetry is balanced against the warmth of the wide plank hardwood flooring, custom-milled wood trim, and new wood ceiling beam. This family now has space to gather around the large island, designed to have a useful function on each side. The entertaining sides of the island host bar seating and a wine refrigerator and built-in bottle storage. The cooking and prep sides of the island include a bookshelf for cookbooks --perfectly within reach of the gas cooktop and double ovens-- and a microwave drawer across from the refrigerator; only a step away to reheat meals.
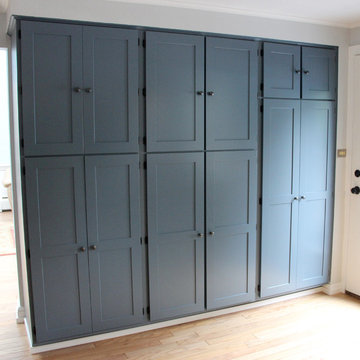
Keeping budgets in check, we painted the original cabinets and ordered doors to match the new kitchen.

I worked with a creative and detail oriented client to transform her old (but not original) kitchen space into a beautiful, functional space to cook, bake and enjoy a casual meal.
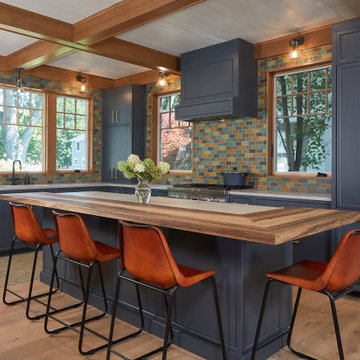
In the vintage-inspired kitchen, the handmade clay tile backsplash pops while also working to tie together the entire space through the colors. The custom paint match, blue-gray inset cabinets from Grabill Cabinets in their Lacunar door style anchor the kitchen. The beautiful windows overlooking the lake invite in lots of light, but limit the number of upper cabinets in the design. A large walk-in pantry makes up the storage space and keeps the countertops clean for this large family. The warm wood island countertop from Grothouse offers ample space to cozy up for a casual lunch.
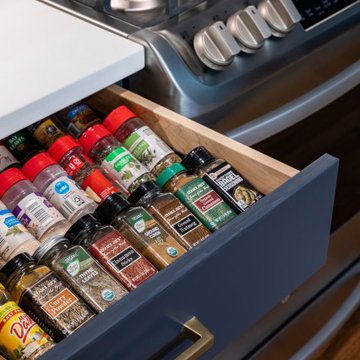
This bungalow kitchen was reincarnated by removing a wall between the kitchen and dining nook. By offsetting the peninsula cabinets there is room for seating and a generous new countertop area. The dark navy cabinets and white subway tile are a classic pairing in keeping with the age of the home. The clean lines of the natural Cherry Wood Hood brings warmth and harmony with the warm wood tones of the floor.
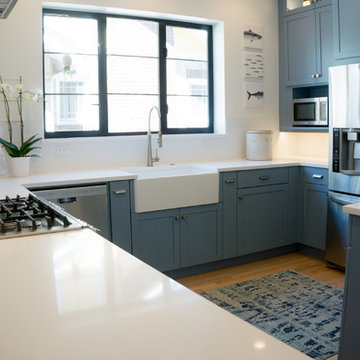
This The house was built in 1923 and is a classic Denver bungalow style home. The homeowners have an eclectic north-eastern casual style in the home. It is very New England-esk.
This is a custom paint color, Sherman Williams Pool House. The cabinets are Executive frameless. The door style is Park Avenue which is a shaker style. The countertops are Q-quartz Arctic White. The backsplash is a beautiful white subway tile.
The homeowners favorite feature of the kitchen was a happy accident in the pantry area where we created a coffee station.
The house is off Colfax in Denver in the up and coming neighborhoods that are being revitalized in the area.
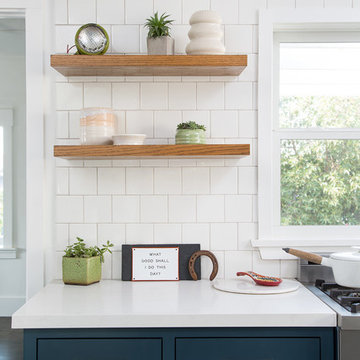
This is a kitchen remodel in a Craftsman style home located in the Highland Park neighborhood of Los Angeles, CA. Photo: Meghan Bob Photography
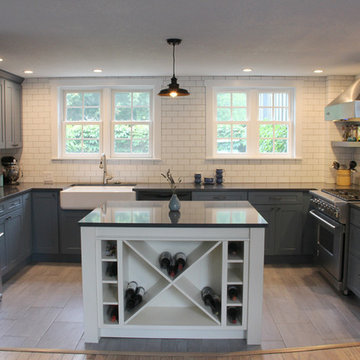
The original kitchen was small and cutoff by a peninsula and was about half the size. We removed the peninsula, added an island adjusted the size of the window and closed off the stairway to increase the size of the kitchen footprint.
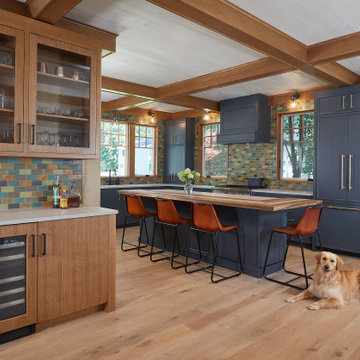
In the vintage-inspired kitchen, the handmade clay tile backsplash pops while also working to tie together the entire space through the colors. The custom paint match, blue-gray inset cabinets from Grabill Cabinets in their Lacunar door style anchor the kitchen. The beautiful windows overlooking the lake invite in lots of light, but limit the number of upper cabinets in the design. A large walk-in pantry makes up the storage space and keeps the countertops clean for this large family. The warm wood island countertop from Grothouse offers ample space to cozy up for a casual lunch.
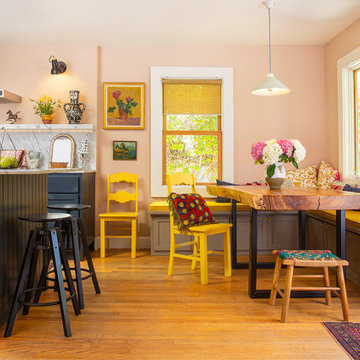
Built-in corner banquette with custom cushions, and live-edge dining table, vintage kitchen chairs, IKEA counter stools. Wall color: Setting Plaster, Lower cabinets: Railings, Banquette color: Charleston Gray -- all from Farrow & Ball.Pendant fixture from Hand & Eye in the UK
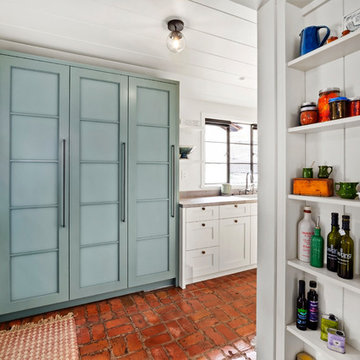
Draper DBS Custom Cabinetry. Butler's Pantry in Benjamin Moore Carolina Gull. Sienna interiors. Maple with dovetail drawers.
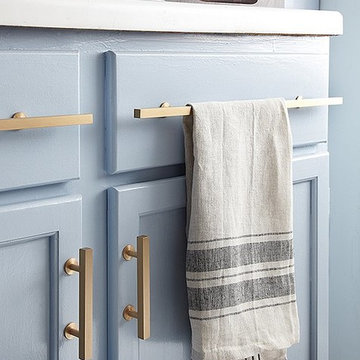
Bonus Solution: Working Hardware AFTER: Megan added sleek, brushed-brass cabinet pulls to give the remaining cabinet fronts an upgrade. For the two nonworking drawers that front the sink, she fitted two extra-long pulls, and now I have a great place to hang dish towels.
Photos by Lesley Unruh.
Arts and Crafts Kitchen with Blue Cabinets Design Ideas
2
