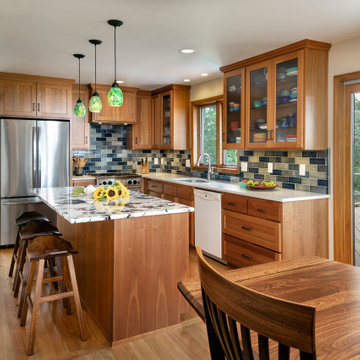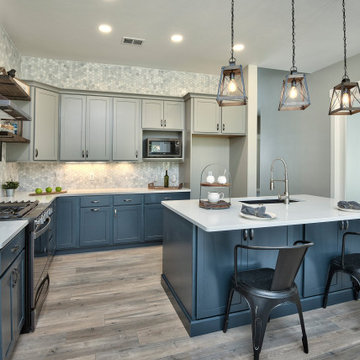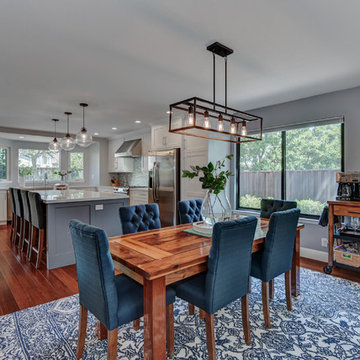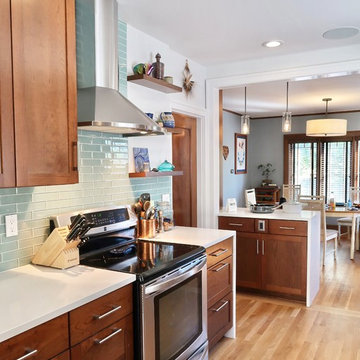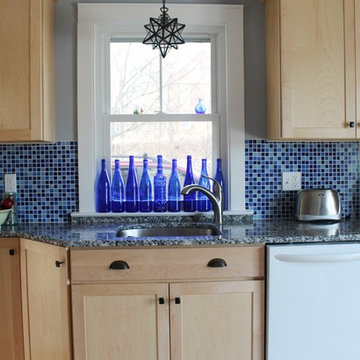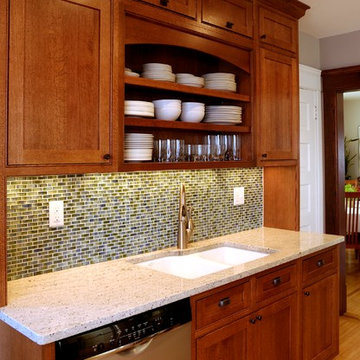Arts and Crafts Kitchen with Blue Splashback Design Ideas
Refine by:
Budget
Sort by:Popular Today
61 - 80 of 1,020 photos
Item 1 of 3
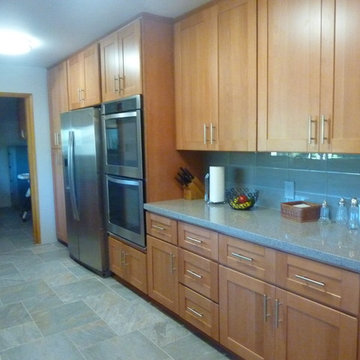
The refrigerator wall after. By moving all of the tall items (pantry, refrigerator, wall ovens) down to one end, it allowed for a large counter space great for buffets and baking.
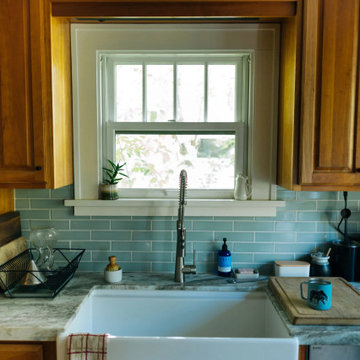
A backsplash of 2x8 Quick Ship Tile in Salton Sea with bullnose short edge trim matches the craftsmanship of Max’s Arts and Crafts home as he trains his eye on this Bozeman basecamp.
DESIGN + PHOTO
Max Lowe
TILE SHOWN
2X8 SALTON SEA
SHORT EDGE BULLNOSE IN SALTON SEA
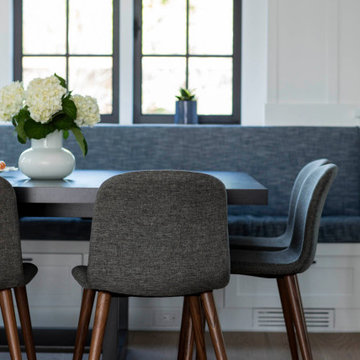
board and batton wall panels, black windows, bench seat, custom dining table,
shaker cabinets
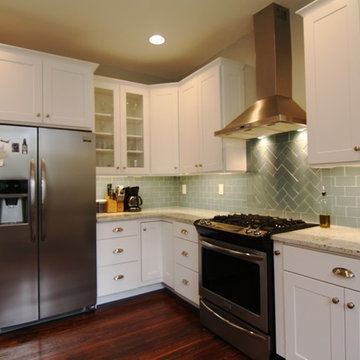
White kitchen, glass front cabinets, stainless range hood, rustic wood floors, recessed lighting, LED under cabinet lighting, glass tile backsplash.
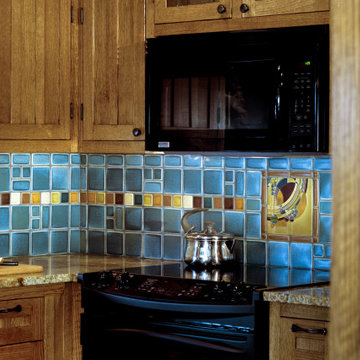
March Balloons art tile from Motawi’s Frank Lloyd Wright Collection complement this colorful kitchen backsplash. Photo: Justin Maconochie.
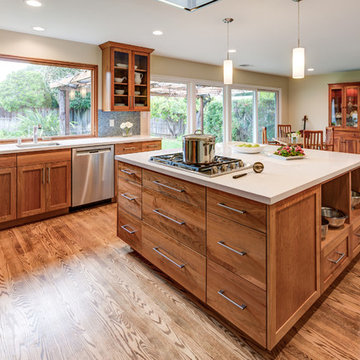
The original kitchen was tight and cramped, offering little storage and function. the clients wanted more countertop space and more storage solutions. They also wanted an open space plan, with views into their backyard, and to allow more natural light into the space.
The wall separating the kitchen and living space was removed and a large picturesque window was installed above the sink, creating a large and open space. A large island with open cubbies housed much of the homeowner's pots and pans, and other countertop appliances.
Treve Johnson Photography
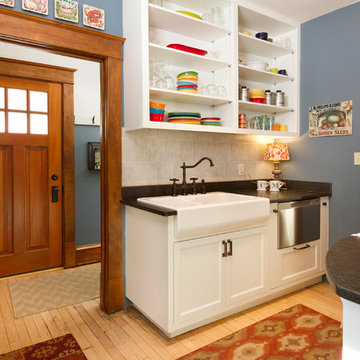
Building Design, Plans, and Interior Finishes by: Fluidesign Studio I Photographer: sethbennphoto.com
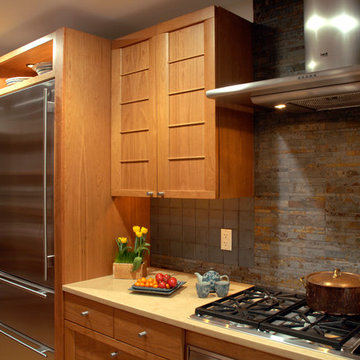
Washington DC Craftsman Kitchen Designed by #JGKB
http://www.gilmerkitchens.com/
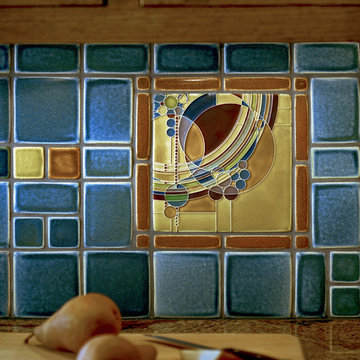
March Balloons art tile from Motawi’s Frank Lloyd Wright Collection complement this colorful kitchen backsplash. Photo: Justin Maconochie.
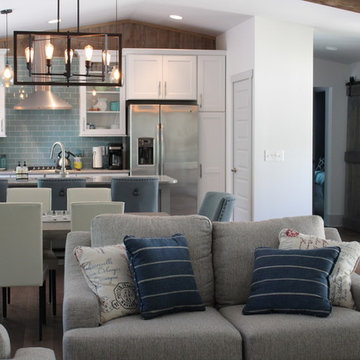
The kitchen is bright and opn with white shaker style cabinetry and stainless steel appliances. The trim work being simple adds to the clean design.
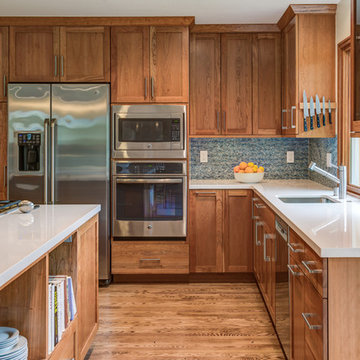
The original kitchen was tight and cramped, offering little storage and function. the clients wanted more countertop space and more storage solutions. They also wanted an open space plan, with views into their backyard, and to allow more natural light into the space.
The wall separating the kitchen and living space was removed and a large picturesque window was installed above the sink, creating a large and open space. A large island with open cubbies housed much of the homeowner's pots and pans, and other countertop appliances.
Treve Johnson Photography
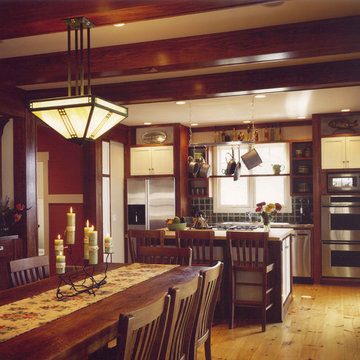
Stoney Pointe offers a year-round getaway. It combines a beach cottage - featuring an expansive porch and view of the beach - with a traditional winter lodge, typified by heavy, cherry-stained beams holding up the ceiling over the kitchen and dining area. The dining room is open to the "gathering" room, where pastel walls trimmed with wide, white woodwork and New Hampshire pine flooring further express the beach feel. A huge stone fireplace is comforting on both winter days and chilly nights year-round. Overlooking the gathering room is a loft, which functions as a game/home entertainment room. Two family bedrooms and a bunk room on the lower walk-out level and a guest bedroom on the upper level contribute to greater privacy for both family and guests. A sun room faces the sunset. A single gabled roof covers both the garage and the two-story porch. The simple box concept is very practical, yielding great returns in terms of square footage and functionality.
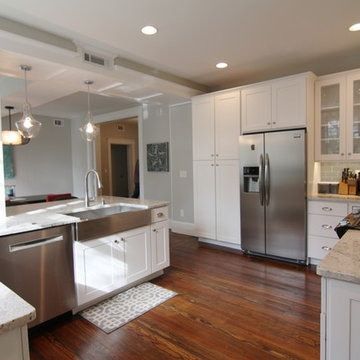
White kitchen, dining room chandelier, glass front cabinets, rustic wood floors, pendant lights, glass tile backsplash, goose neck faucet, cup pulls, granite counters.
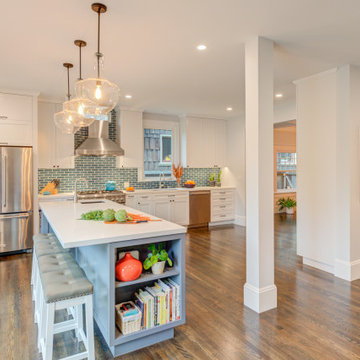
Large open floor plan, kitchen gives you views of the back yard and front of home. Perfect for a family and for entertaining.
Arts and Crafts Kitchen with Blue Splashback Design Ideas
4
