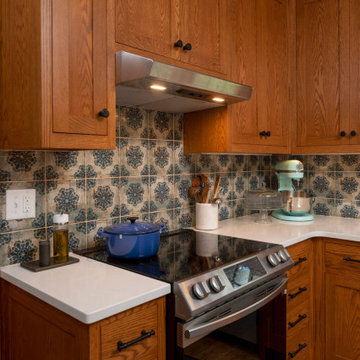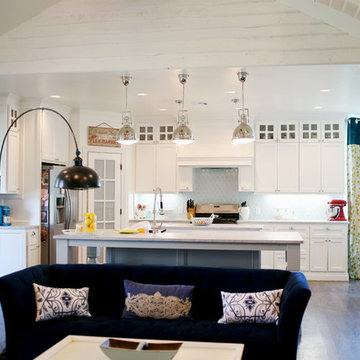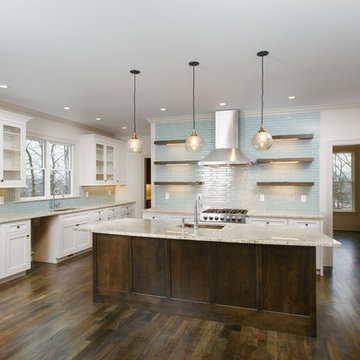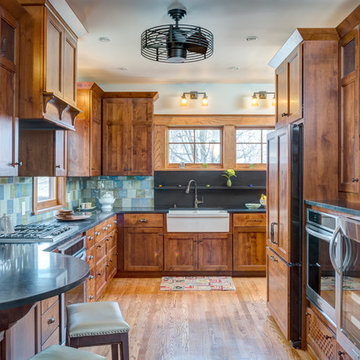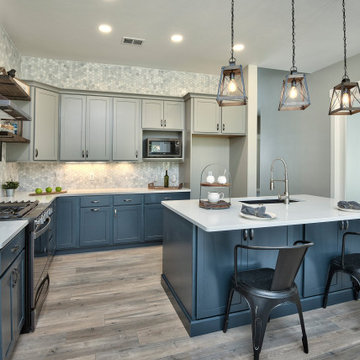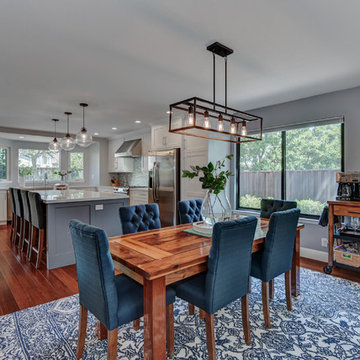Arts and Crafts Kitchen with Blue Splashback Design Ideas
Refine by:
Budget
Sort by:Popular Today
41 - 60 of 1,025 photos
Item 1 of 3
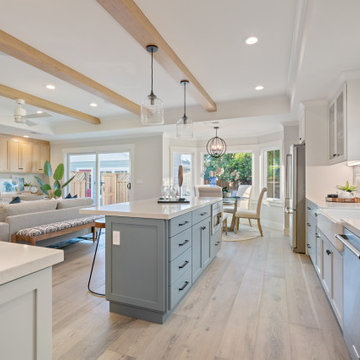
2019 -- Complete re-design and re-build of this 1,600 square foot home including a brand new 600 square foot Guest House located in the Willow Glen neighborhood of San Jose, CA.
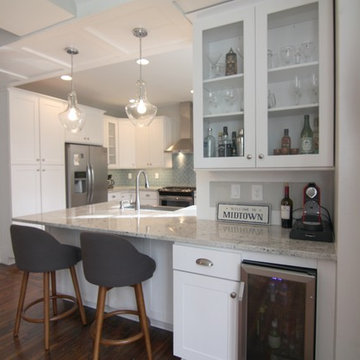
White kitchen, rustic wood floors, glass tile backsplash, goose neck faucet, cup pulls, granite counters, stainless range hood, LED under cabinet lighting, wine cooler.

To improve storage and increase counter space near the range, the refrigerator was relocated in favor of a shallow pantry cabinet.
Andrea Rugg Photography

This family compound is located on acerage in the Midwest United States. The pool house featured here has many kitchens and bars, ladies and gentlemen locker rooms, on site laundry facility and entertaining areas.
Matt Kocourek Photography
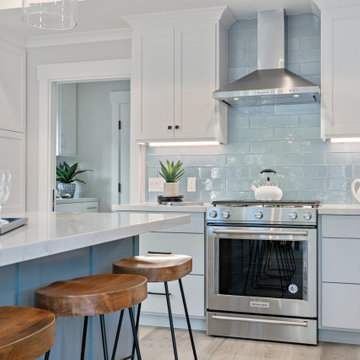
2019 -- Complete re-design and re-build of this 1,600 square foot home including a brand new 600 square foot Guest House located in the Willow Glen neighborhood of San Jose, CA.
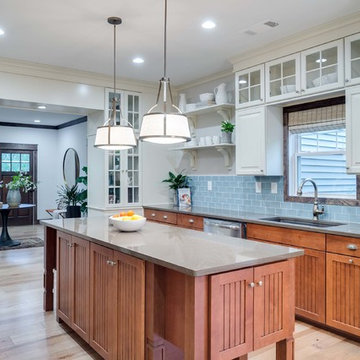
Waypoint® 644 Maple Auburn base cabinets and island contrast nicely with 610 Painted Silk wall cabinets and room divider.
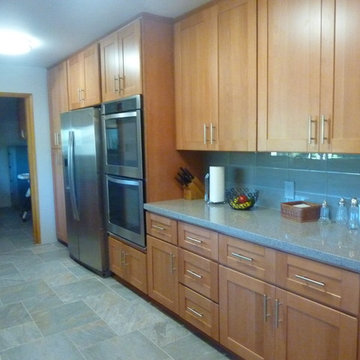
The refrigerator wall after. By moving all of the tall items (pantry, refrigerator, wall ovens) down to one end, it allowed for a large counter space great for buffets and baking.
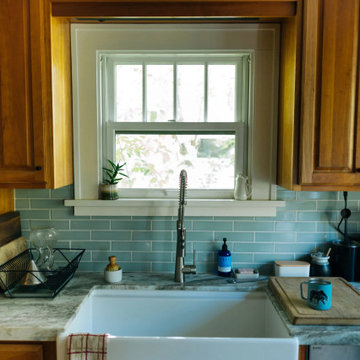
A backsplash of 2x8 Quick Ship Tile in Salton Sea with bullnose short edge trim matches the craftsmanship of Max’s Arts and Crafts home as he trains his eye on this Bozeman basecamp.
DESIGN + PHOTO
Max Lowe
TILE SHOWN
2X8 SALTON SEA
SHORT EDGE BULLNOSE IN SALTON SEA
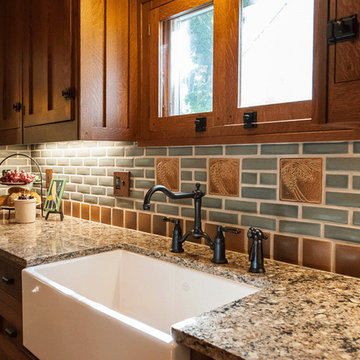
Arts and Crafts kitchen backsplash by Motawi Tileworks featuring field and relief tiles. Photos: Tracy Besek Photography.
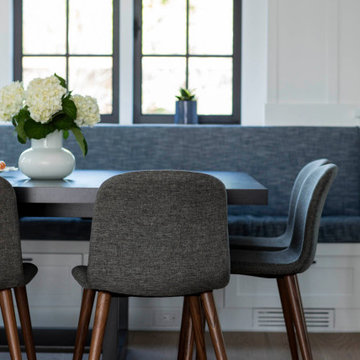
board and batton wall panels, black windows, bench seat, custom dining table,
shaker cabinets
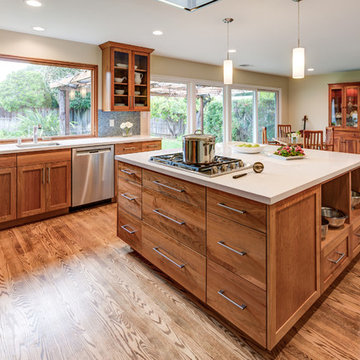
The original kitchen was tight and cramped, offering little storage and function. the clients wanted more countertop space and more storage solutions. They also wanted an open space plan, with views into their backyard, and to allow more natural light into the space.
The wall separating the kitchen and living space was removed and a large picturesque window was installed above the sink, creating a large and open space. A large island with open cubbies housed much of the homeowner's pots and pans, and other countertop appliances.
Treve Johnson Photography
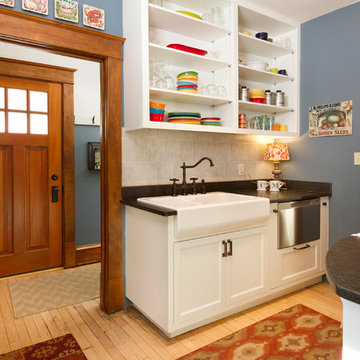
Building Design, Plans, and Interior Finishes by: Fluidesign Studio I Photographer: sethbennphoto.com
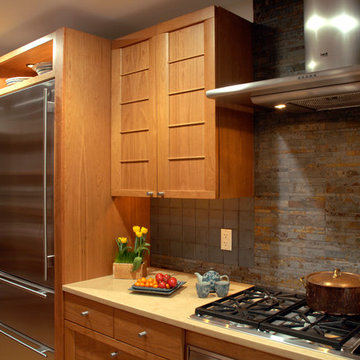
Washington DC Craftsman Kitchen Designed by #JGKB
http://www.gilmerkitchens.com/
Arts and Crafts Kitchen with Blue Splashback Design Ideas
3
