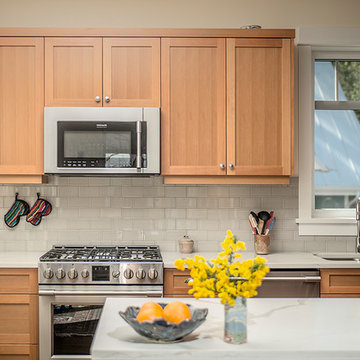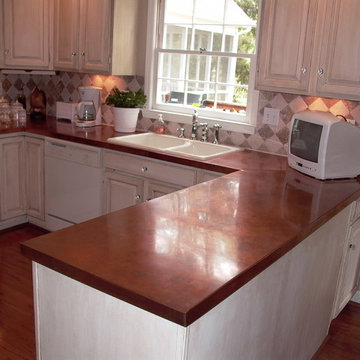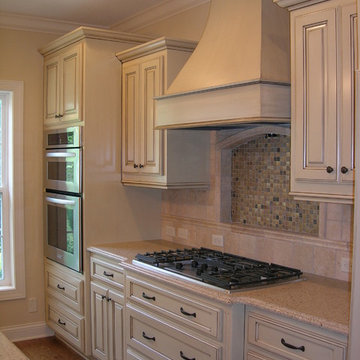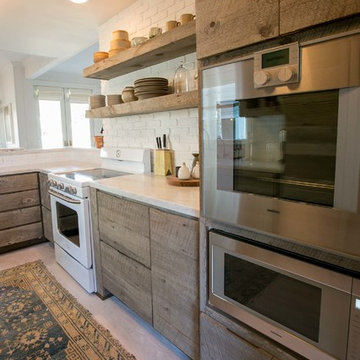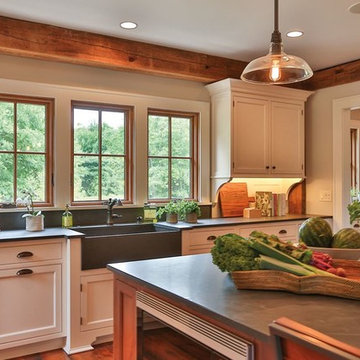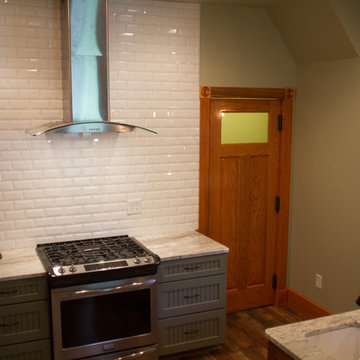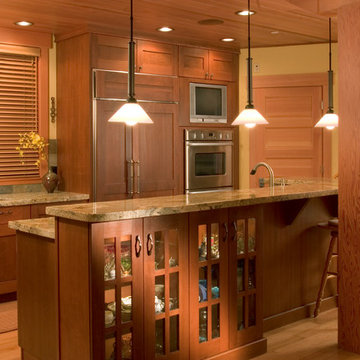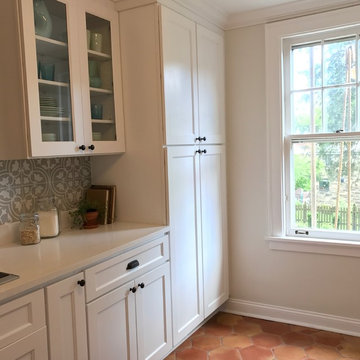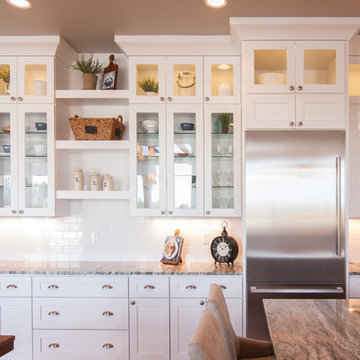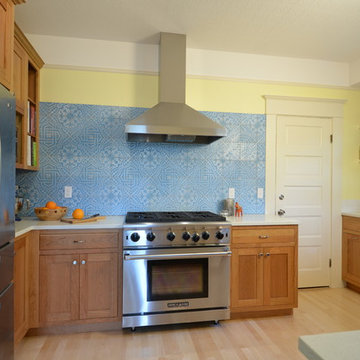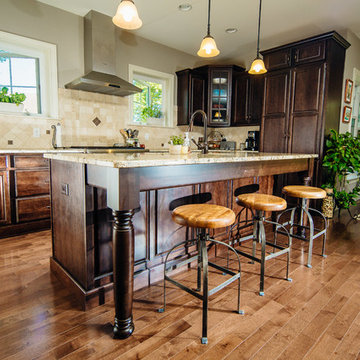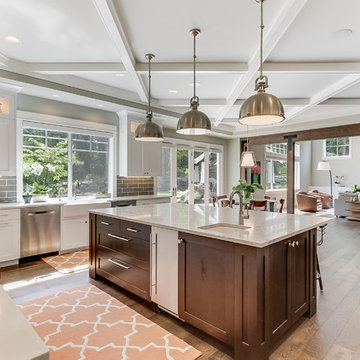Arts and Crafts Kitchen with Cement Tile Splashback Design Ideas
Refine by:
Budget
Sort by:Popular Today
21 - 40 of 327 photos
Item 1 of 3

Solid oak with a wire brushed, textured finish.
Hand cast concrete work surfaces complement the waxed iron handles, made at a local blacksmith's forge sourced by the craftsmen.
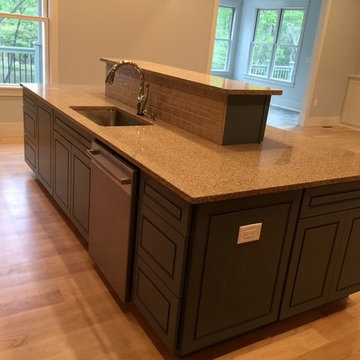
Kitchen accent island. Loaded with storage. Seating on family room side.
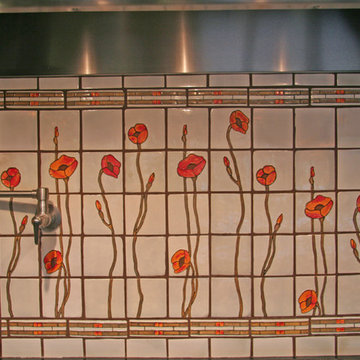
Hand made poppies, sculpted by hand. Trimmed out in "Geo" listello with 4x4 handmade field tile.
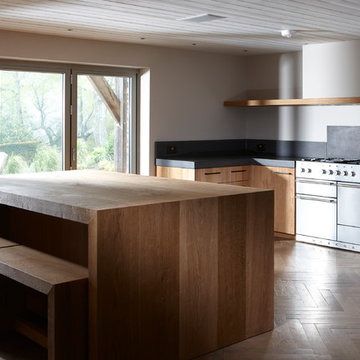
The kitchen sits upon aged Oak Herringbone 9mm x90mm x 540mm pre-oiled boards from www.victorianwoodworks.co.uk
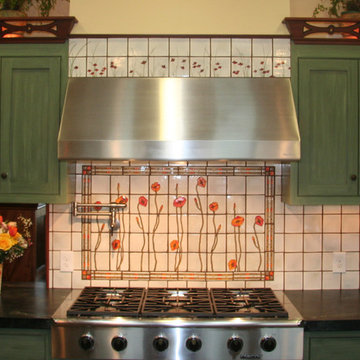
"Sculpted Poppies" behind the luxury stove and "Painted poppies" above the hood. all made by hand custom for the client. Matching field tile in Crackle white #50.
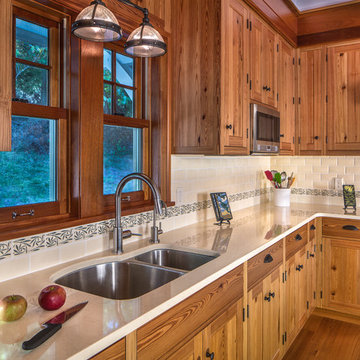
Craftsman-style kitchen backsplash featuring Motawi Tileworks’ subway tiles and Willow border
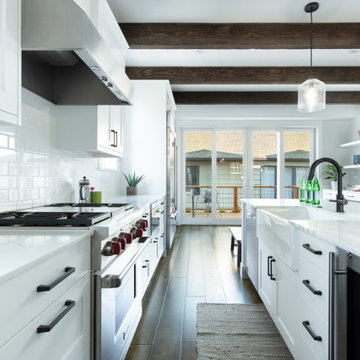
Completed in 2019, this is a home we completed for client who initially engaged us to remodeled their 100 year old classic craftsman bungalow on Seattle’s Queen Anne Hill. During our initial conversation, it became readily apparent that their program was much larger than a remodel could accomplish and the conversation quickly turned toward the design of a new structure that could accommodate a growing family, a live-in Nanny, a variety of entertainment options and an enclosed garage – all squeezed onto a compact urban corner lot.
Project entitlement took almost a year as the house size dictated that we take advantage of several exceptions in Seattle’s complex zoning code. After several meetings with city planning officials, we finally prevailed in our arguments and ultimately designed a 4 story, 3800 sf house on a 2700 sf lot. The finished product is light and airy with a large, open plan and exposed beams on the main level, 5 bedrooms, 4 full bathrooms, 2 powder rooms, 2 fireplaces, 4 climate zones, a huge basement with a home theatre, guest suite, climbing gym, and an underground tavern/wine cellar/man cave. The kitchen has a large island, a walk-in pantry, a small breakfast area and access to a large deck. All of this program is capped by a rooftop deck with expansive views of Seattle’s urban landscape and Lake Union.
Unfortunately for our clients, a job relocation to Southern California forced a sale of their dream home a little more than a year after they settled in after a year project. The good news is that in Seattle’s tight housing market, in less than a week they received several full price offers with escalator clauses which allowed them to turn a nice profit on the deal.
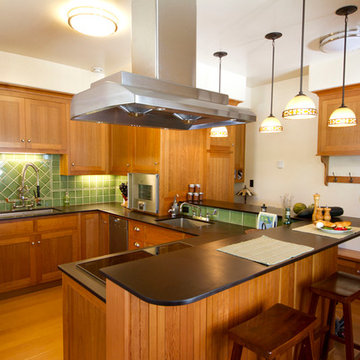
This 1922 Craftsman was rehabbed and retrofitted to meet the Passive House standard. Certified by the Passivhaus Institut as the 1,000,000th square meter of Passive House in the world. www.midorihaus.com
Photos - K. Hurley
Arts and Crafts Kitchen with Cement Tile Splashback Design Ideas
2
