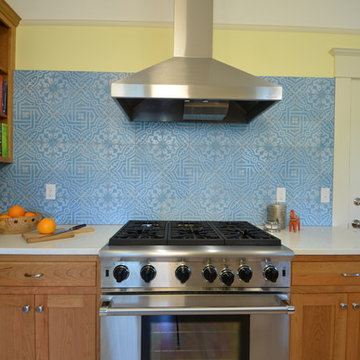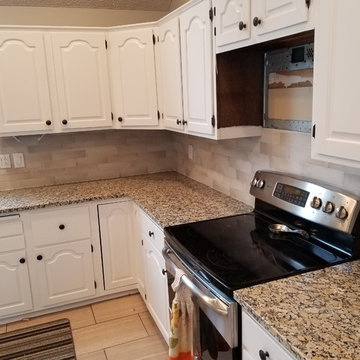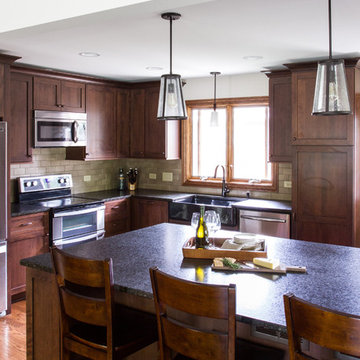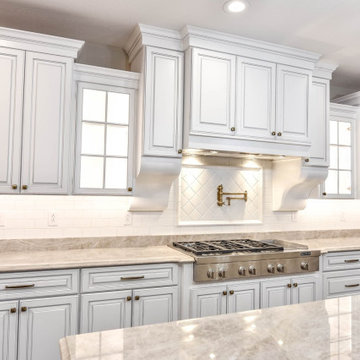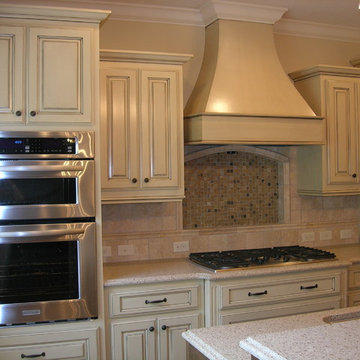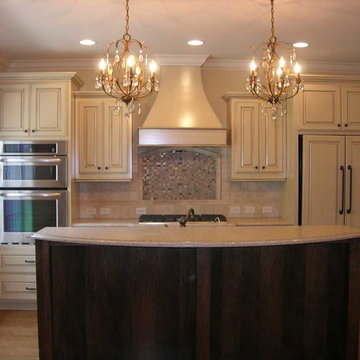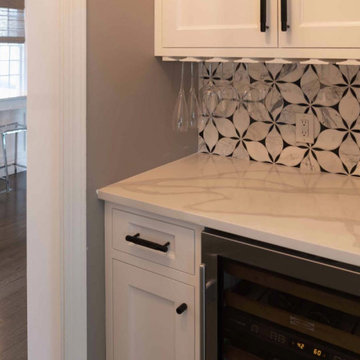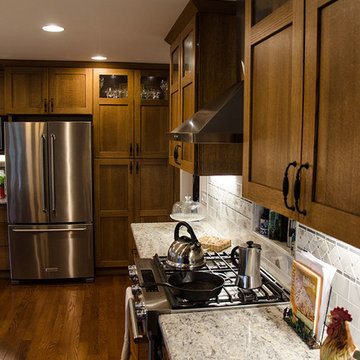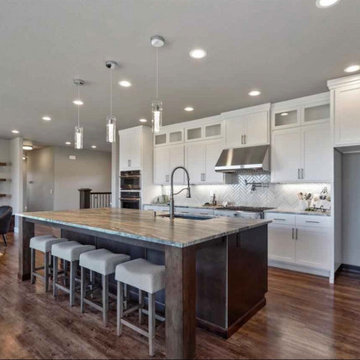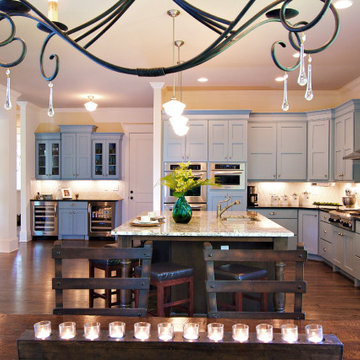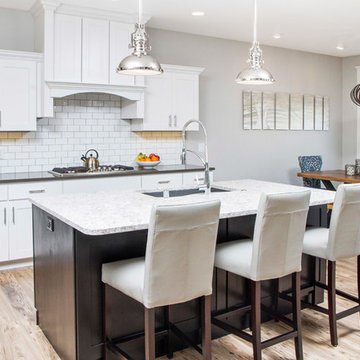Arts and Crafts Kitchen with Cement Tile Splashback Design Ideas
Refine by:
Budget
Sort by:Popular Today
81 - 100 of 327 photos
Item 1 of 3
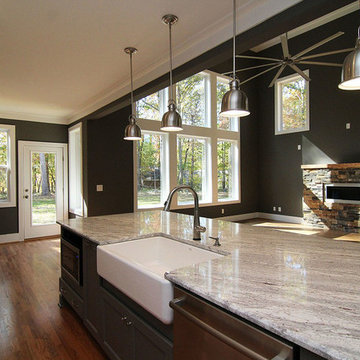
Looking to the two story great room from the island kitchen, see the white farmhouse sink, white granite, and gray cabinets. Under the counter microwave.
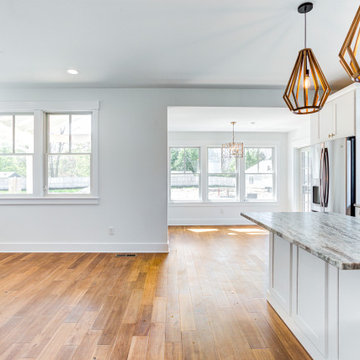
Designed by renowned architect Ross Chapin, the Madison Cottage Home is the epitome of cottage comfort. This three-bedroom, two-bath cottage features an open floorplan connecting the kitchen, dining, and living spaces.
Functioning as a semi-private outdoor room, the front porch is the perfect spot to read a book, catch up with neighbors, or enjoy a family dinner.
Upstairs you'll find two additional bedrooms with large walk-in closets, vaulted ceilings, and oodles of natural light pouring through oversized windows and skylights.
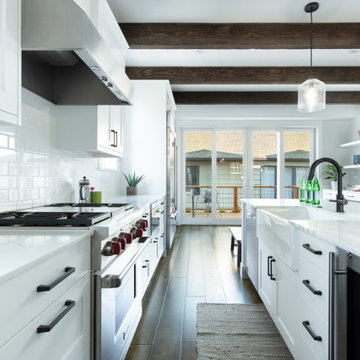
Completed in 2019, this is a home we completed for client who initially engaged us to remodeled their 100 year old classic craftsman bungalow on Seattle’s Queen Anne Hill. During our initial conversation, it became readily apparent that their program was much larger than a remodel could accomplish and the conversation quickly turned toward the design of a new structure that could accommodate a growing family, a live-in Nanny, a variety of entertainment options and an enclosed garage – all squeezed onto a compact urban corner lot.
Project entitlement took almost a year as the house size dictated that we take advantage of several exceptions in Seattle’s complex zoning code. After several meetings with city planning officials, we finally prevailed in our arguments and ultimately designed a 4 story, 3800 sf house on a 2700 sf lot. The finished product is light and airy with a large, open plan and exposed beams on the main level, 5 bedrooms, 4 full bathrooms, 2 powder rooms, 2 fireplaces, 4 climate zones, a huge basement with a home theatre, guest suite, climbing gym, and an underground tavern/wine cellar/man cave. The kitchen has a large island, a walk-in pantry, a small breakfast area and access to a large deck. All of this program is capped by a rooftop deck with expansive views of Seattle’s urban landscape and Lake Union.
Unfortunately for our clients, a job relocation to Southern California forced a sale of their dream home a little more than a year after they settled in after a year project. The good news is that in Seattle’s tight housing market, in less than a week they received several full price offers with escalator clauses which allowed them to turn a nice profit on the deal.
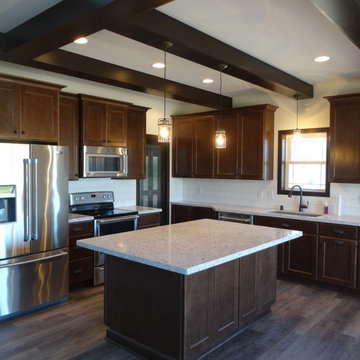
The large kitchen with an island with plenty of room for seating. The cabinets are tall 42" uppers and soft close hardware from Merillat.
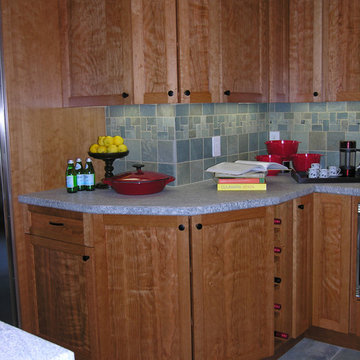
To create more floor space and a better looking corner I decided to use this special corner cabinet. The size and shape of the cabinet created the perfect place to store some of the more awkwardly sized pots and pans. It is flanked with a storage cabinet on the side adjacent to the refrigerator and wine storage on the other. Alie Zandstra
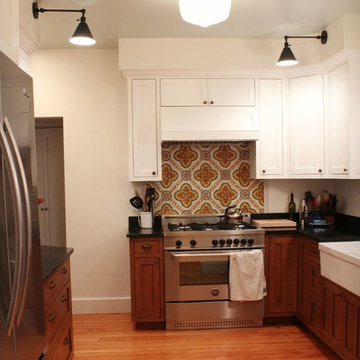
Cement Tile Shop - Algeria Pattern installed on a kitchen backsplash. Urban Orchard Interiors - Berkeley, CA
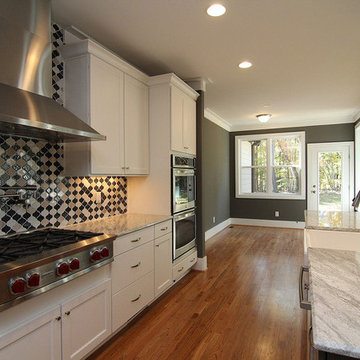
Island kitchen with a white farmhouse sink, white granite, white and gray cabinets. Double wall ovens. Stainless steel hood. Pot filler above the gas range. Mosaic tile back splash. Breakfast nook with glass French doors.
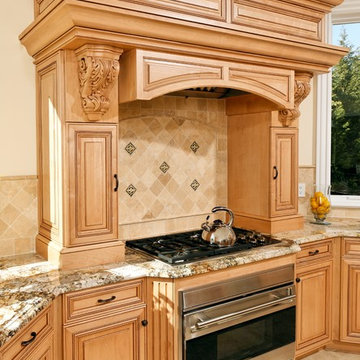
Custom made Cherry Wood hood . This hood was design with doors on colums for spice storage for easy access for cooking. Photo Credis Greg Hadley
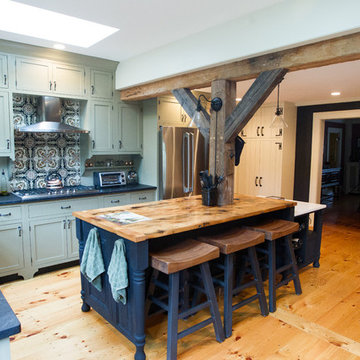
A Cuban cement tile backsplash is a popular choice for a kitchen backsplash, wall or wainscot because the tiles add color, pattern, and the appearance of texture or movement. See how one of our customers, Donna Hochberg, used these tiles in a remodel of her Colonial-era home. What you'll notice is how versatile these tiles are and how great they look with the rustic finishes in the home. A Cuban cement tile backsplash was a great choice because it allowed her to customize the colors while creating a unique look that feels right at home. Photo Credit: Cydney Scott | www.cydneyscott.com
Arts and Crafts Kitchen with Cement Tile Splashback Design Ideas
5
