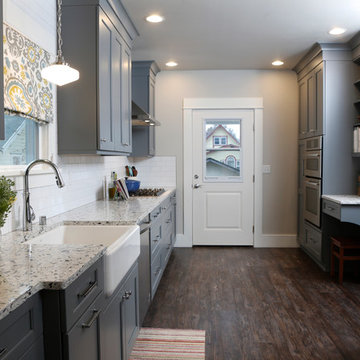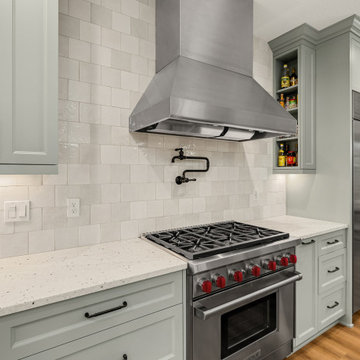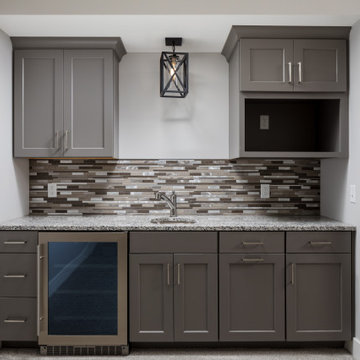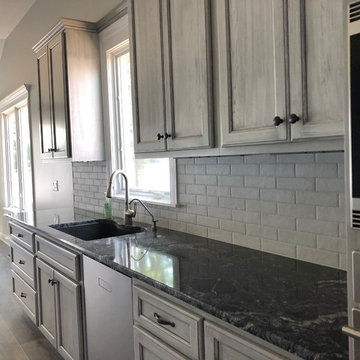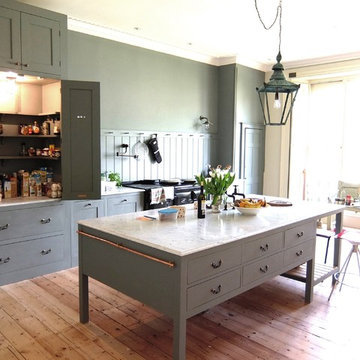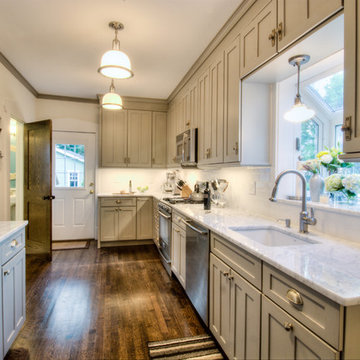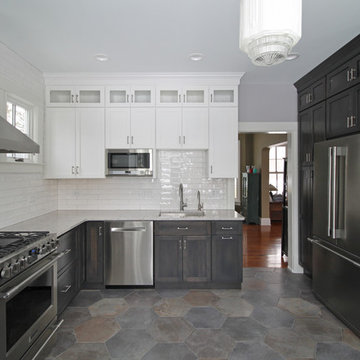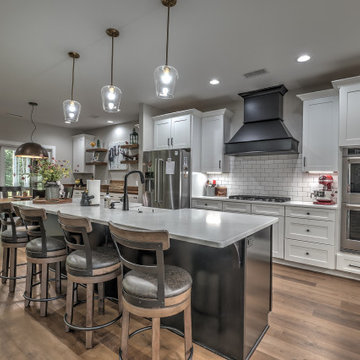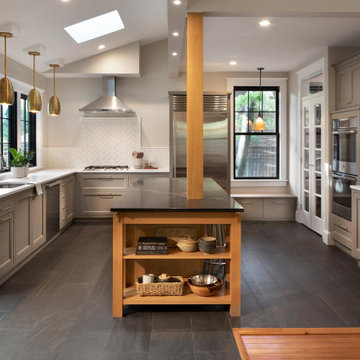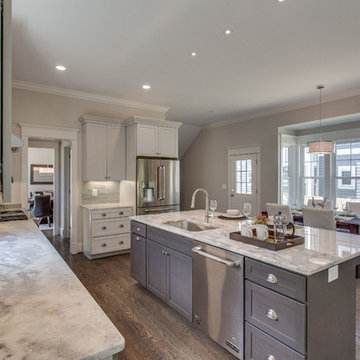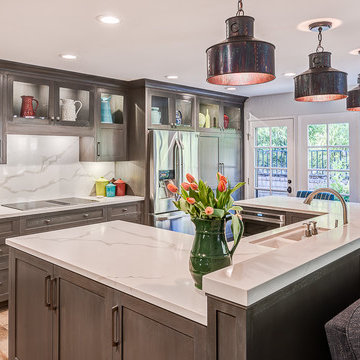Arts and Crafts Kitchen with Grey Cabinets Design Ideas
Refine by:
Budget
Sort by:Popular Today
61 - 80 of 1,869 photos
Item 1 of 3

This was a kitchen renovation of a mid-century modern home in Peoria, Illinois. The galley kitchen needed more storage, professional cooking appliances, and more connection with the living spaces on the main floor. Kira Kyle, owner of Kitcheart, designed and built-in custom cabinetry with a gray stain finish to highlight the grain of the hickory. Hardware from Pottery Barn in brass. Appliances form Wolf, Vent-A-Hood, and Kitchen Aid. Reed glass was added to the china cabinets. The cabinet above the Kitchen Aid mixer was outfitted with baking storage. Pull-outs and extra deep drawers made storage more accessible. New Anderson windows improved the view. Storage more than doubled without increasing the footprint, and an arched opening to the family room allowed the cook to connect with the rest of the family.
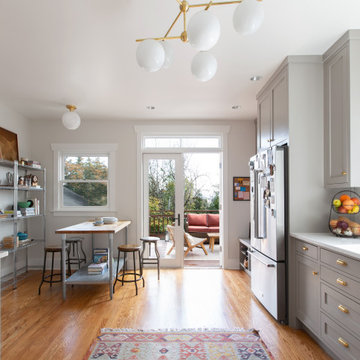
Design: H2D Architecture + Design
www.h2darchitects.com
Build: Crescent Builds
Photos: Rafael Soldi
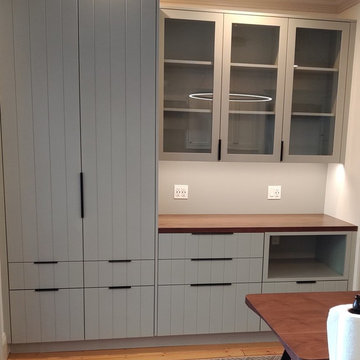
Pantry and mudroom storage area with gray slab doors adds extra space off the kitchen for hanging jackets and storing kitchen supplies. Walnut counter top compliments the gray cabinetry and glass doors.
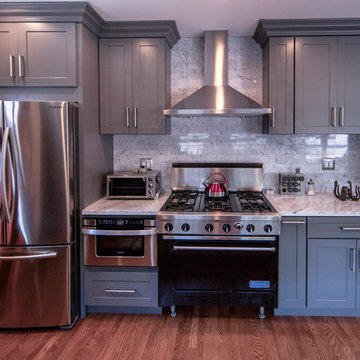
Kitchen renovation with stainless steel appliances, gray quartz countertop, and recessed-panel gray kitchen cabinets.
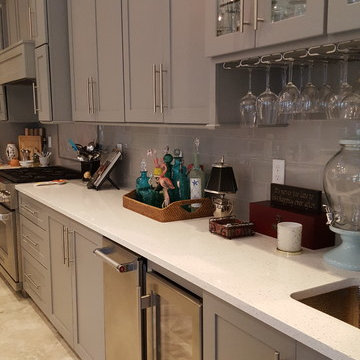
The main part of this job is listening, meeting each clients goals individually. This modern soft classic kitchen in Sherwin Williams dove tail grey with shaker flat panel style doors. Kitchen includes stainless steel appliances, brushed nickel bar pull hardware and white counter-tops.
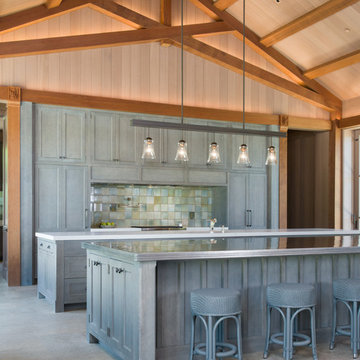
This family compound is located on acerage in the Midwest United States. The pool house featured here has many kitchens and bars, ladies and gentlemen locker rooms, on site laundry facility and entertaining areas.
Matt Kocourek Photography
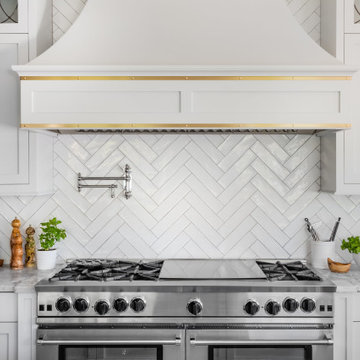
Neatly outfitted pantry concealed behind furniture-style doors, resembling a built-in armoire.
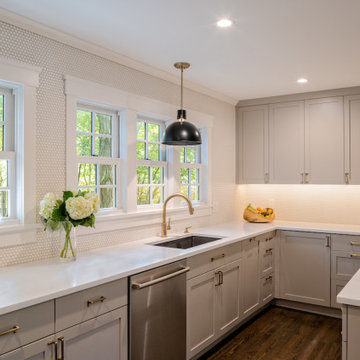
The Phase 2 addition added extra space to the kitchen to accommodate a new dining area n the kitchen. Design and Build by Meadowlark Design+Build in Ann Arbor, Michigan. Photography by Sean Carter, Ann Arbor, Michigan.
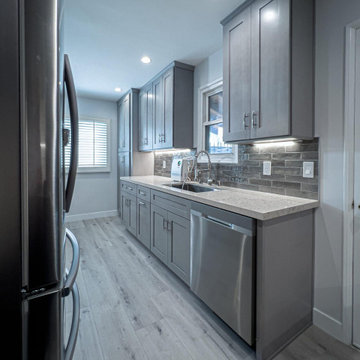
A recent Fort Worth kitchen makeover exudes timeless elegance and functionality. Light grey shaker cabinets take center stage, their understated beauty complemented by brushed silver hardware for a sleek touch. The kitchen's focal point is the pristine quartz countertops that promise both durability and aesthetic appeal. Fresh flooring revitalizes the space, while stainless steel appliances add a touch of modernity. A subtle yet striking backdrop emerges from the varying hues of grey subway-style tile in the backsplash, tying the entire look together. This Fort Worth kitchen remodel seamlessly combines classic design elements with modern sensibilities, creating a space that's both inviting and efficient.
Arts and Crafts Kitchen with Grey Cabinets Design Ideas
4
