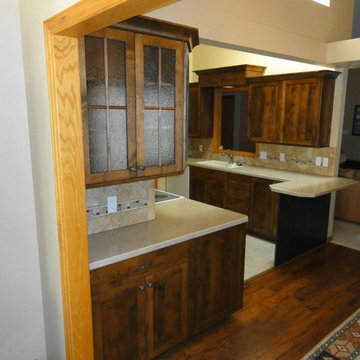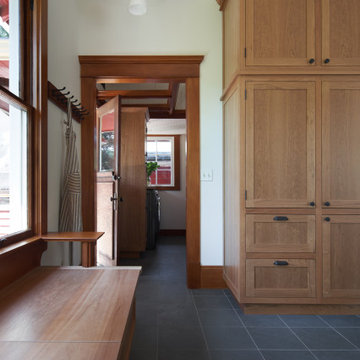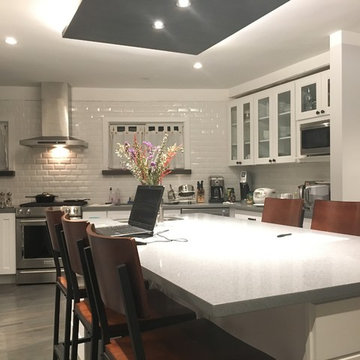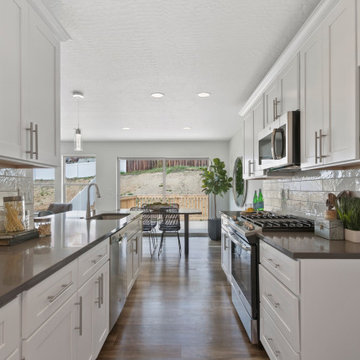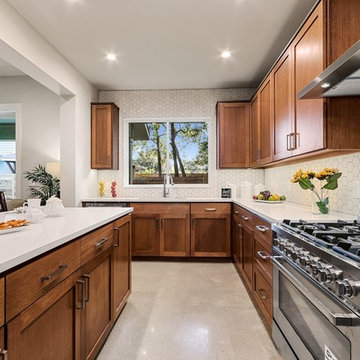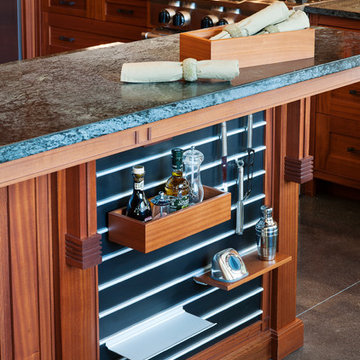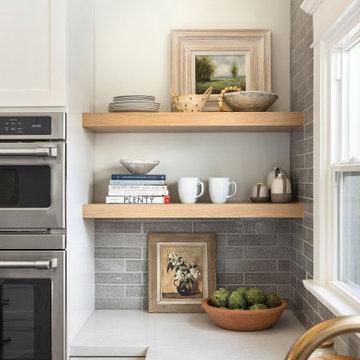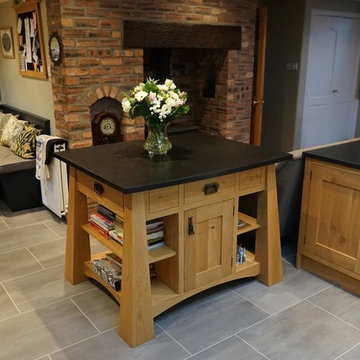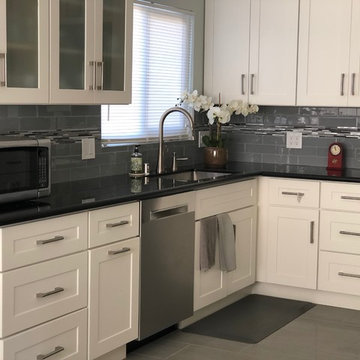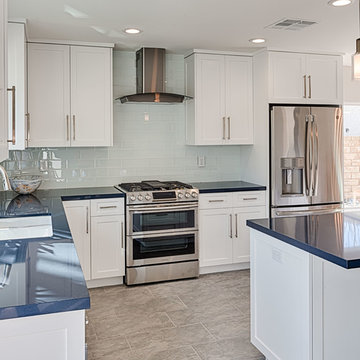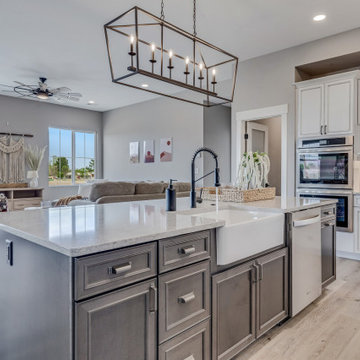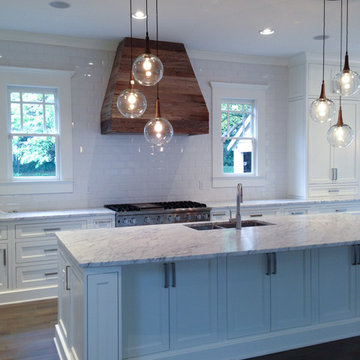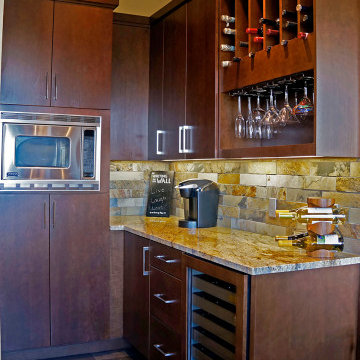Arts and Crafts Kitchen with Grey Floor Design Ideas
Refine by:
Budget
Sort by:Popular Today
181 - 200 of 1,229 photos
Item 1 of 3
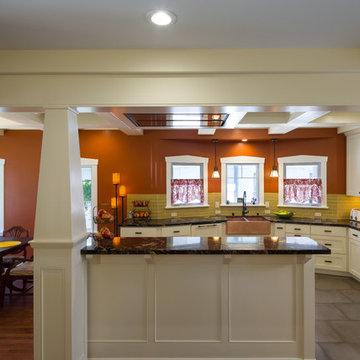
This project is the rebuild of a classic Craftsman bungalow that had been destroyed in a fire. Throughout the design process we balanced the creation of a house that would feel like a true home, to replace the one that had been lost, while managing a budget with challenges from the insurance company, and navigating through a complex approval process.
Photography by Phil Bond and Artisan Home Builders.
https://saikleyarchitects.com/portfolio/craftsman-rebuild/
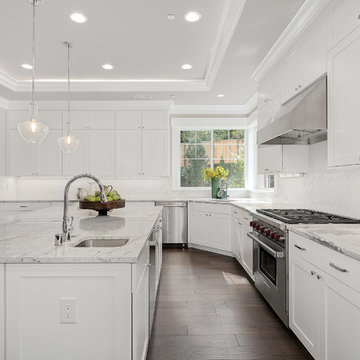
Countless white cabinets with white glass tiles placed in a unoque diagonal pattern.
HD Estates
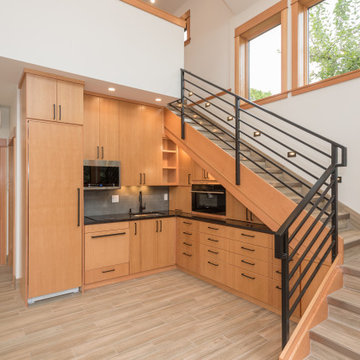
This is the vaulted kitchen & living room space that opens to the outdoor living room, as well as above to the loft.
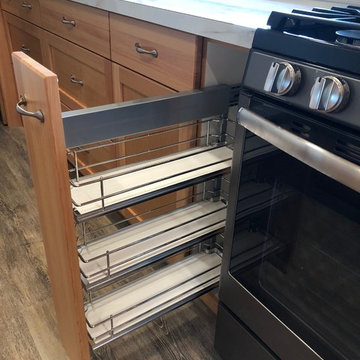
Bright and sunny suite in a mountain ski town. Loads of storage and clean natural design in a beautiful timber frame made of douglas fir.
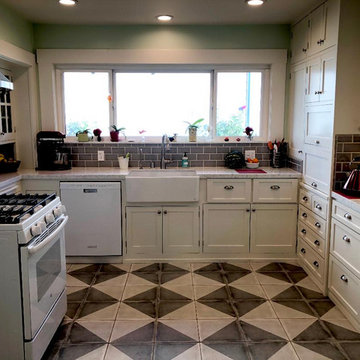
This 1926 Craftsman in Petaluma needed updating while keeping the integrity of the original kitchen. Newer cabinets were added while the footprint remained close to the original including new hidden appliance centers, and a happy corner for the red hot pot with under cabinet lighting. A custom movable island / breakfast bar was built to match the cabinets painted in a soft gray. These clients came to me to make sure the finishes would connect in the room and with the rest of the home they have occupied for nearly 30 years. I chose a large rustic gray checkered patterned floor in tough porcelain for a dramatic base, with glossy gray subways over the marble look quartz. Wainscot was added to match other areas of the house and we finished it with a gentle green that compliments all their red accents. The house called out for a classic look. Now they are up to date with a newer retro feel in the kitchen, housing all of their modern features and highlighting their fiesta ware collection.
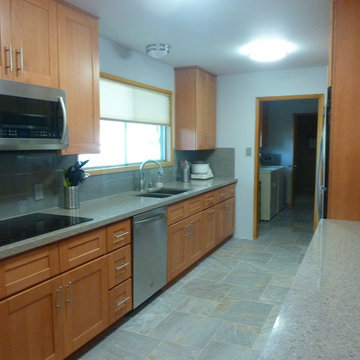
The sink wall after. The wall cabinets no longer butt up next to the window frame which allows the frame to stand on its own rather than blending in to the cabinets. Two stacks of drawers on either side of the cooktop give plenty of organized storage. A pull-out trash can to the right of the sink is great for cleaning convenience. The cabinet over the cooktop has been shortened and can now hold a microwave.
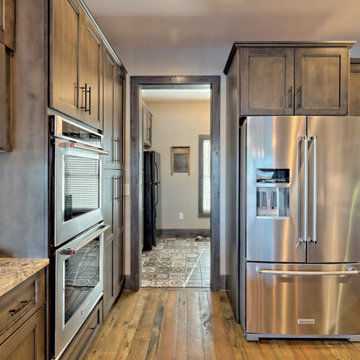
This gorgeous lake home sits right on the water's edge. It features a harmonious blend of rustic and and modern elements, including a rough-sawn pine floor, gray stained cabinetry, and accents of shiplap and tongue and groove throughout.
Arts and Crafts Kitchen with Grey Floor Design Ideas
10
