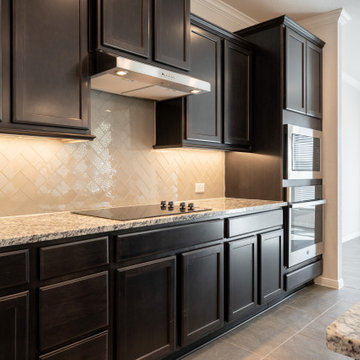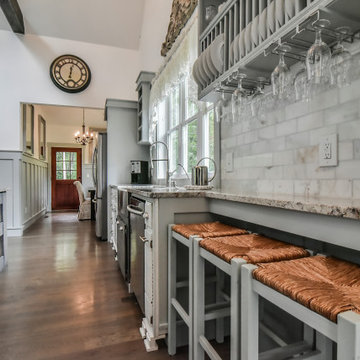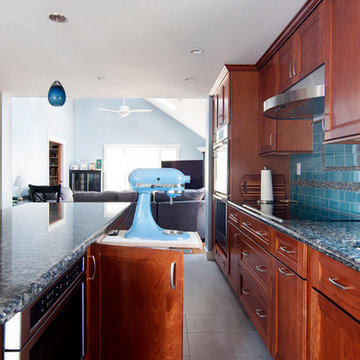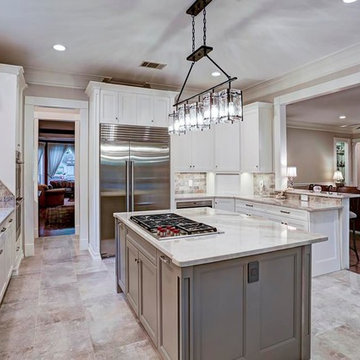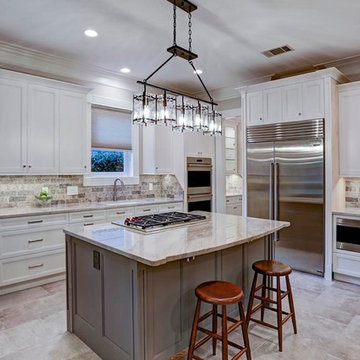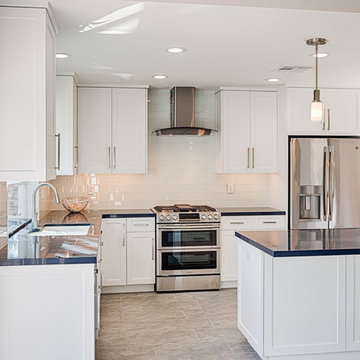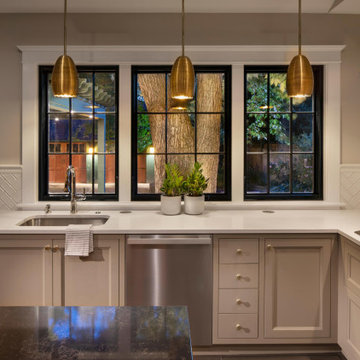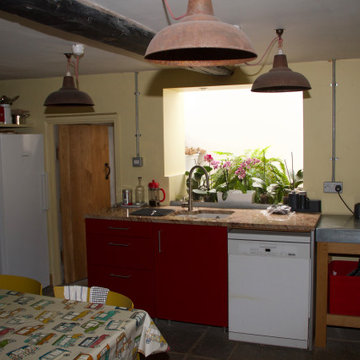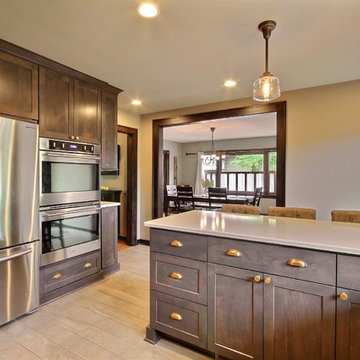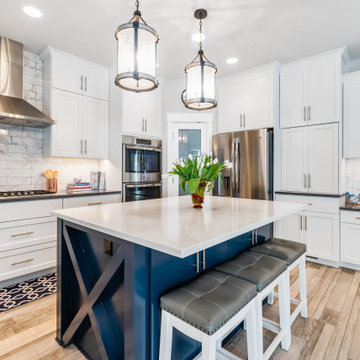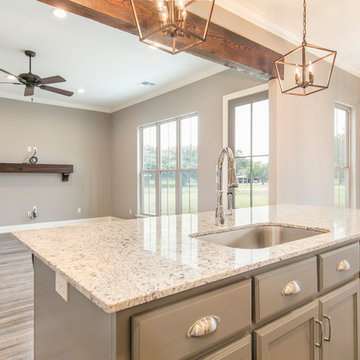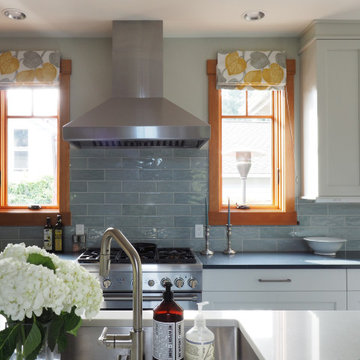Arts and Crafts Kitchen with Grey Floor Design Ideas
Refine by:
Budget
Sort by:Popular Today
221 - 240 of 1,229 photos
Item 1 of 3
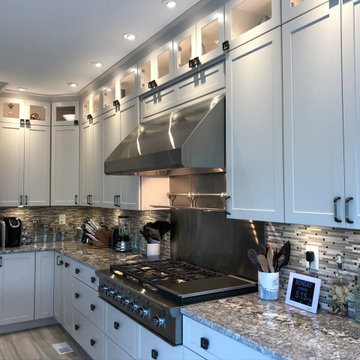
The relocation of this kitchen allowed for a true chief's kitchen and an oversized island for serving.
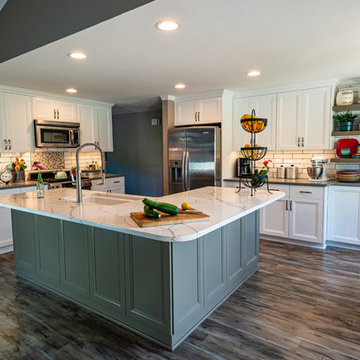
Removed soffits, added LED undercabinet lighting, new dual color painted cabinets, added tile backsplash, completed in 5 days
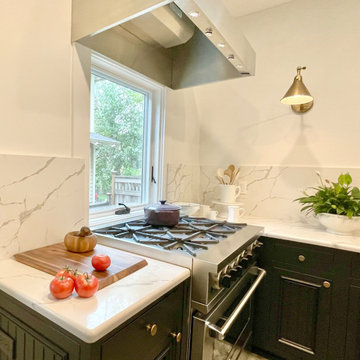
A closer view of the window over the range, and we were able to pull it off. It makes for a bright cooking area during the day, with a view to the outside patio.
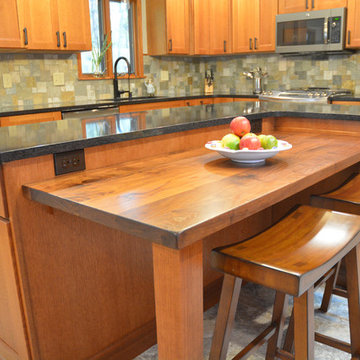
This craftsman style kitchen design is the perfect combination of form and function. With a custom designed hutch and eat-in kitchen island featuring a CraftArt wood tabletop, the kitchen is the perfect place for family and friends to gather. The wood tone of the Medallion cabinetry contrasts beautifully with the dark Cambria quartz countertop and slate backsplash, but it is the excellent storage accessories inside these cabinets that really set this design apart. From tray dividers to magic corner pull-outs, this kitchen keeps clutter at bay and lets the design shine through.
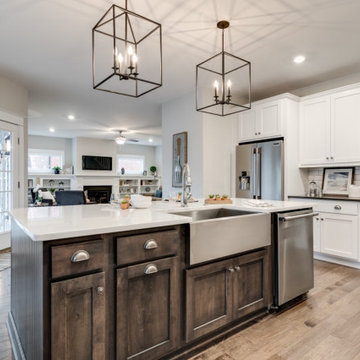
Brand new home in HOT Northside. If you are looking for the conveniences and low maintenance of new and the feel of an established historic neighborhood…Here it is! Enter this stately colonial to find lovely 2-story foyer, stunning living and dining rooms. Fabulous huge open kitchen and family room featuring huge island perfect for entertaining, tile back splash, stainless appliances, farmhouse sink and great lighting! Butler’s pantry with great storage- great staging spot for your parties. Family room with built in bookcases and gas fireplace with easy access to outdoor rear porch makes for great flow. Upstairs find a luxurious master suite. Master bath features large tiled shower and lovely slipper soaking tub. His and her closets. 3 additional bedrooms are great size. Southern bedrooms share a Jack and Jill bath and 4th bedroom has a private bath. Lovely light fixtures and great detail throughout!
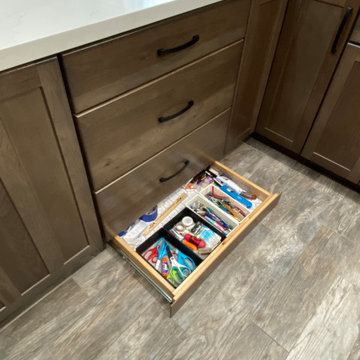
Here is a beautiful KraftMaid Vantage Kitchen we build for Mrs. Moore and Family. The door style is Amhurst, wood is Hickory and color is Molasses. Countertops are Silestone ET Calcutta Gold. This is an image of a toe kick drawer.
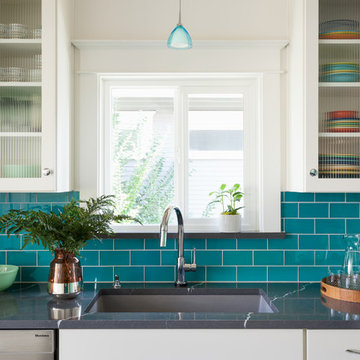
Kirk Riley Design
Location: Seattle, WA, USA
Fresh and bright kitchen remodel in Seattle featuring glass tile backsplash. This one hundred plus year old home had a nice sized kitchen to start, but it was all mid-century original. The clients wanted to add more color to remind them of their favorite time at the beach. Appliances have ease of use with an induction cooktop and easy to read dishwasher panel. New mouldings reflect the original style found in the home.
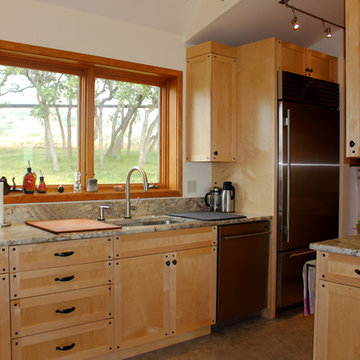
The new cabinet layout provides much more usable storage than the old kitchen afforded. We took careful inventory of everything that needed to be stored to make sure there was a perfect place for everything.
Arts and Crafts Kitchen with Grey Floor Design Ideas
12
