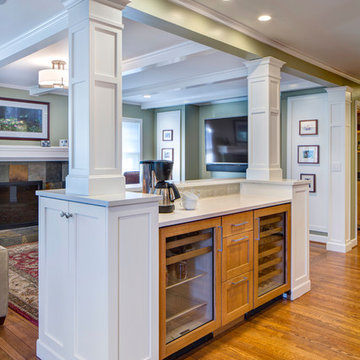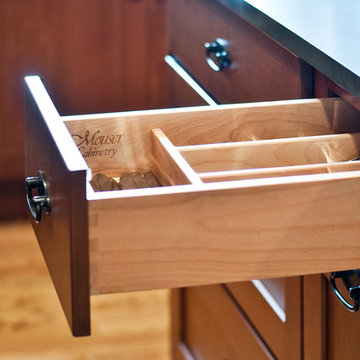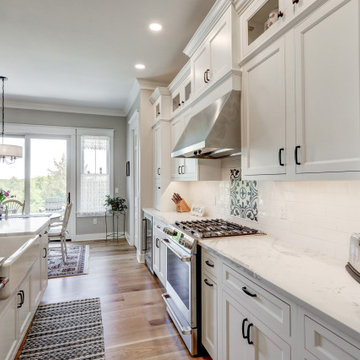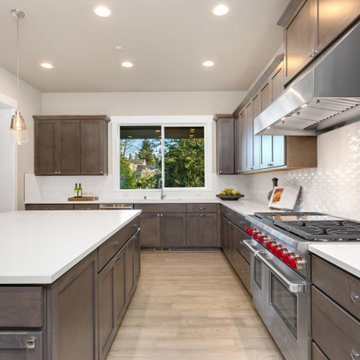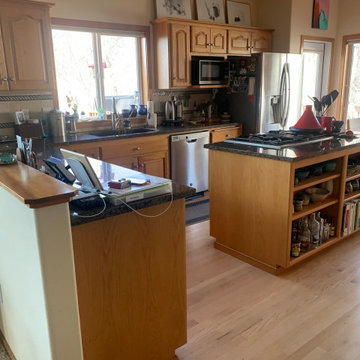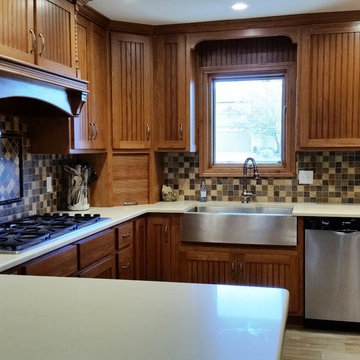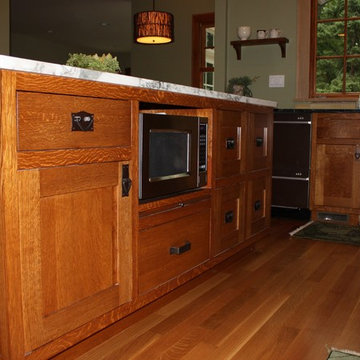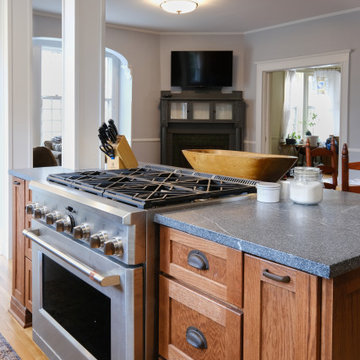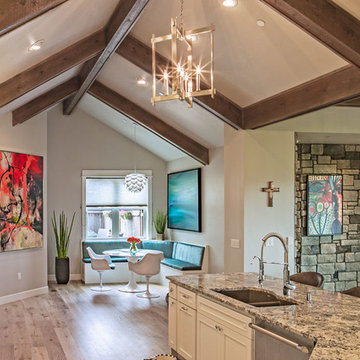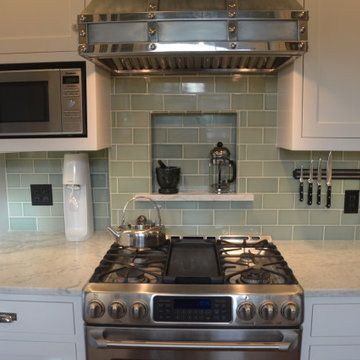Arts and Crafts Kitchen with Light Hardwood Floors Design Ideas
Refine by:
Budget
Sort by:Popular Today
201 - 220 of 6,042 photos
Item 1 of 3
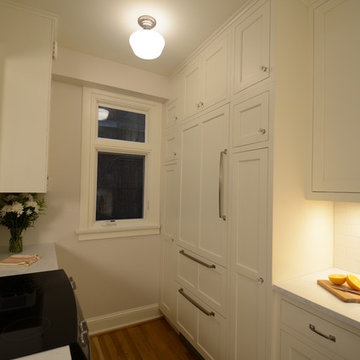
Historic condo Kitchen Remodel doubles storage opportunities without adding square footage. The new layout creates better work flow, additional counter space, and stronger connection to the adjacent living area.
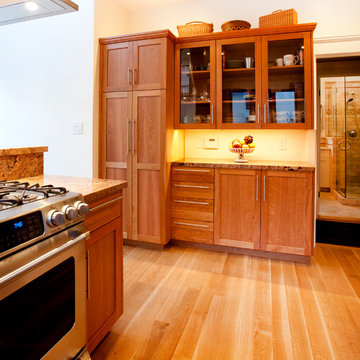
My client wanted to be sure that her new kitchen was designed in keeping with her homes great craftsman detail. We did just that while giving her a “modern” kitchen. Windows over the sink were enlarged, and a tiny half bath and laundry closet were added tucked away from sight. We had trim customized to match the existing. Cabinets and shelving were added with attention to detail. An elegant bathroom with a new tiled shower replaced the old bathroom with tub.
Ramona d'Viola
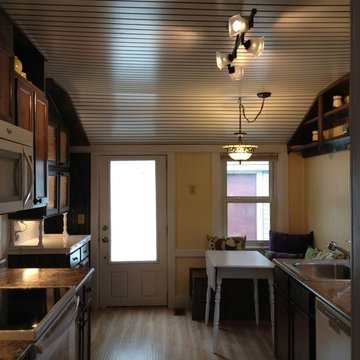
Farmhouse warmth and modern elegance make this an inviting kitchen for family and guests. www.aivadecor.com
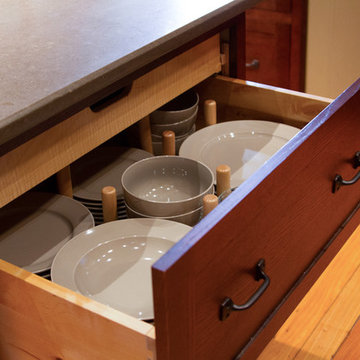
100 Year Old Home Re-Imagined For Today. Pegged Dish Drawer Storage. Photo by Gage Seaux.
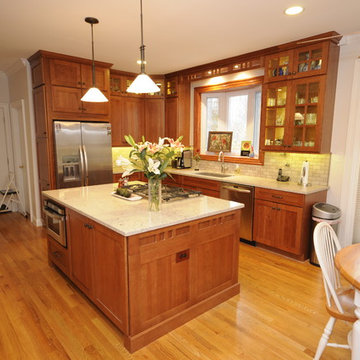
Cabinets extend to the ceiling with glass doors on top to make use of the high ceilings as well as add a spot for displaying the clients collectibles. Craftsman detailing on the island and above the window as the client's idea, and really added character to the space.
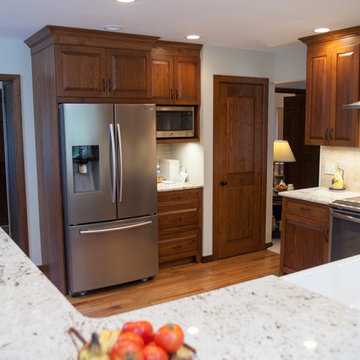
Reclaimed wormy chestnut steals the show in this kitchen remodel. The hand-planed, hand-pegged cabinetry and pantry door provide a warm, authentic backdrop. Our clients, a retired couple who enjoy hosting family gatherings with their grandchildren, longed for a space that would welcome a crowd. They desired an open plan to incorporate their bright sunroom that serves as their family room. The light from the sun room would change the existing dark kitchen dramatically. It was important to the couple that the kitchen work zones be tucked away for uninterrupted meal prep and clean up. Their wish list also included the addition of a wet bar area for more storage, home office needs, and entertaining. The white, transitional wet bar cabinetry compliments the chocolate brown chestnut beautifully. The homeowners have a flair for color and were inspired by pieces they collected in their travels leading them to choose red as an accent color along with Tuscan style seating for finishing touches. Matt Villano Photography
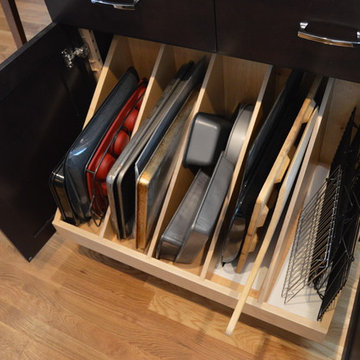
This roll out tray divider was made custom for the homeowner. Placed directly behind the range, in the island, the pullout holds a ton of baking sheets, trays, cutting boards etc. By putting the whole thing on guides it allows for convenient and easy access to everything in this cabinet.
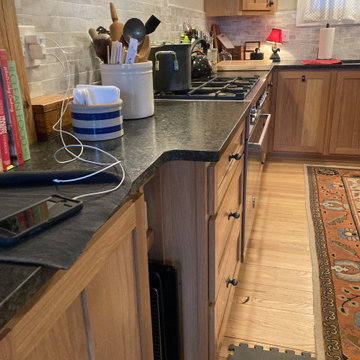
Installed new custom Amish cabinets with Split Panel Shaker Doors. Also installed appliances and backsplash. Installed oak hardwood flooring with a natural satin finish.
Arts and Crafts Kitchen with Light Hardwood Floors Design Ideas
11
