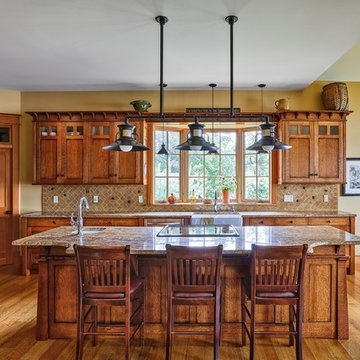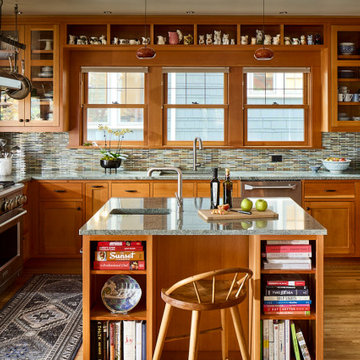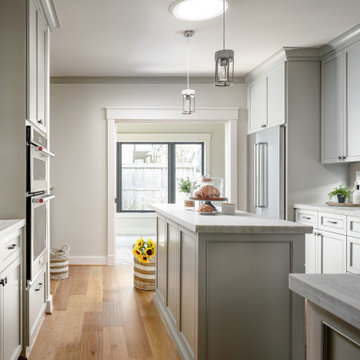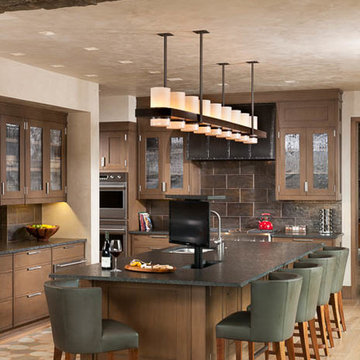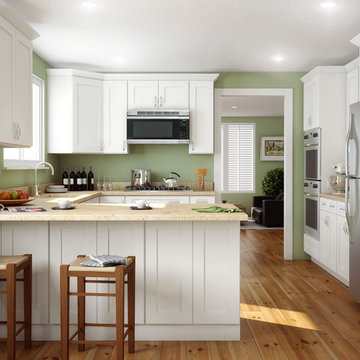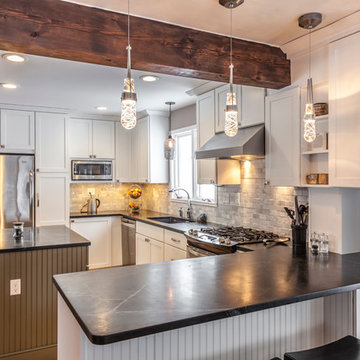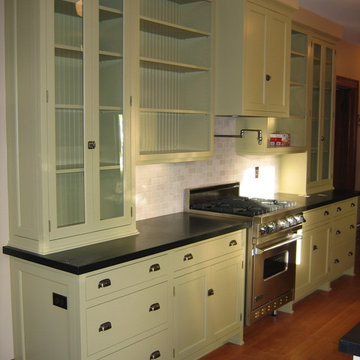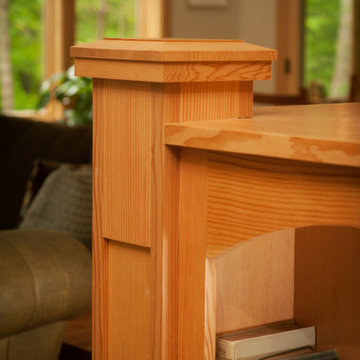Arts and Crafts Kitchen with Light Hardwood Floors Design Ideas
Refine by:
Budget
Sort by:Popular Today
121 - 140 of 6,034 photos
Item 1 of 3
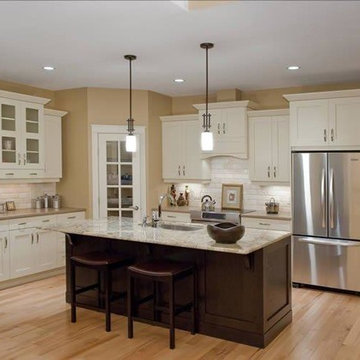
Custom Designed Kitchen Cabinets, Shaker Wide Rail Maple Door Style, Antique white painted lacquer. Clear School Glass display cabinets. Island Cabinets are Shaker Wide Rail Maple Door Style with Fogged Espresso Stain, Barback detail and furniture kick. Granite Countertops. Subway tile back splash, Hardwood flooring and stainless steel appliances.
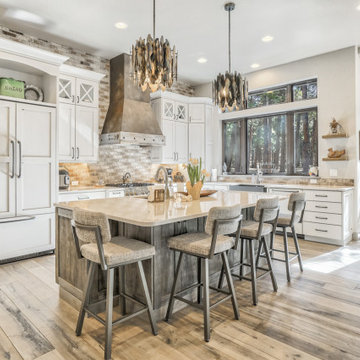
This luxurious kitchen features custom cabinets, tile backsplash, unique light fixtures, a metal hood, and a contrast wood island with light hardwood flooring.
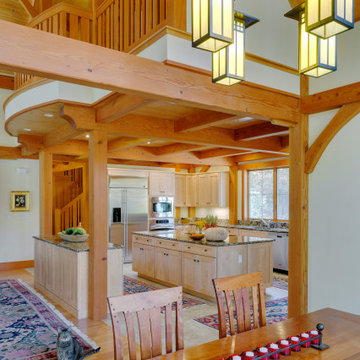
Convenient to the dining end of the great room, the kitchen has a large central island and granite countertops.
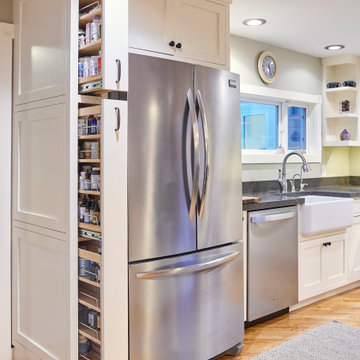
Project undertaken by Sightline Construction – General Contractors offering design and build services in the Santa Cruz and Los Gatos area. Specializing in new construction, additions and Accessory Dwelling Units (ADU’s) as well as kitchen and bath remodels. For more information about Sightline Construction or to contact us for a free consultation click here: https://sightline.construction/
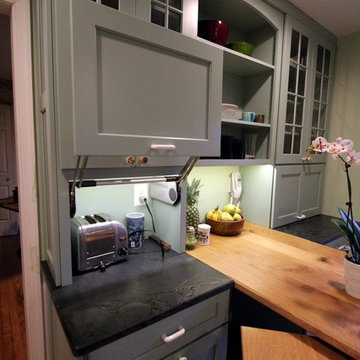
Challenges of a Small Kitchen.
"How can we add a dishwasher and increase storage to our already small kitchen?"
A good question for sure. We tucked the refrigerator into what had been a hall closet, encorporated a neat rolling cabinet/cutting board 'under' the new (handmade by owner) oak table, replaced a window into a new place, removed an space wasting unused brick chimney, strategically added many storage cabinets and removed bearing walls.
The countertops are a combination of soapstone and Quartzite. We even squeezed in the "small but pretty" farm sink!
"Lance Kramer (project manager) kept us informed every step, kept the job clean, did great work" ...and with a twinkle in his eye
... " I'd recommend you do not fire him". Richard L." No danger there! Great job K Team.
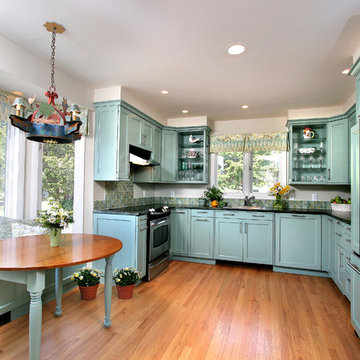
An elegant and stylish kitchen for a couple where one is in a wheelchair. Custom cabinets designed to allow for maximum accessibility for everything the homeowner wants to reach. Pretty aqua blues bring the outdoors in of the wooded coastal setting. Brunchwig & Fils valance fabric, Kravet pillow/window seat
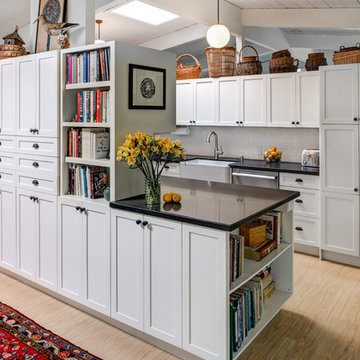
A Gilmans Kitchens and Baths - Design Build Project
White shaker cabinets were used in this Eichler kitchen to keep the space bright and simple. The double sided cabinets add a twist to an otherwise typical galley kitchen, creating an Open Galley kitchen, with bookcases on one side and an oven cabinet on the other side.
Open shelves served as cookbook storage on one end of the island and the entire kitchen served as walls to three different spaces - the dining room, living room and kitchen!
PHOTOGRAPHY: TREVE JOHNSON
CABINETRY: KITCHEN CRAFT
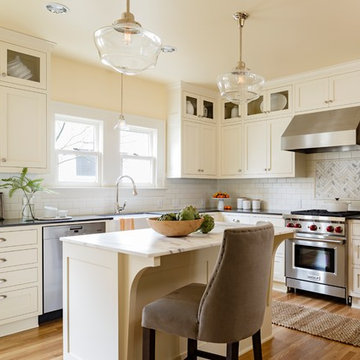
This formerly cramped and outdated kitchen in one of Portland's most desirable neighborhoods, needed a complete remodel. By removing the chimney and widening the opening to the dining room, the kitchen increased twofold with room for a marble topped island and a second oven.
Stacked Shaker cabinets painted white, subway tile and Calacatta marble a farmhouse sink, Rejuvenation fixtures and bin pulls all add to the charm of this now beautiful light filled kitchen.
Lincoln Barbour Photography

The original kitchen was disjointed and lacked connection to the home and its history. The remodel opened the room to other areas of the home by incorporating an unused breakfast nook and enclosed porch to create a spacious new kitchen. It features stunning soapstone counters and range splash, era appropriate subway tiles, and hand crafted floating shelves. Ceasarstone on the island creates a durable, hardworking surface for prep work. A black Blue Star range anchors the space while custom inset fir cabinets wrap the walls and provide ample storage. Great care was given in restoring and recreating historic details for this charming Foursquare kitchen.
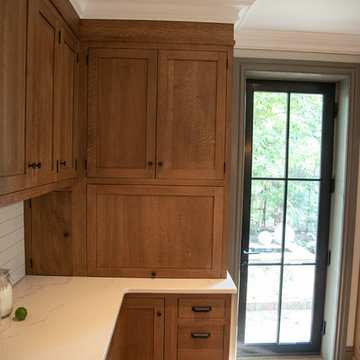
Built in 1860 we designed this kitchen to have the conveniences of modern life with a sense of having it feel like it could be the original kitchen. White oak with clear coated herringbone oak floor and stained white oak cabinetry deliver the two tone feel.
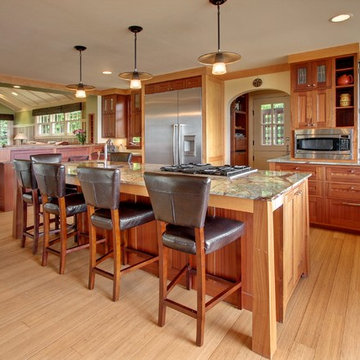
kitchen, craftsman, picture window, crown molding, nana doors, view at sink, large island, marble countertop, arches, indoor-outdoor connection
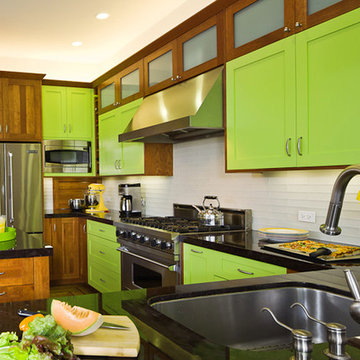
Getting Beyond Beige!
Karen Wistrom ASID, is Vice President of Sales and Marketing for Dura Supreme and a certified Interior Designer with 20+ years of experience in the cabinetry market. featured this kitchen in her blog. Here is some of the content from that blog feature...
"One of my favorite examples of a homeowner’s color scheme that was successfully worked into a kitchen makeover is this photo of a Dura Supreme kitchen designed by Barbra Bright of Barbra Bright Design in San Francisco, CA.
This kitchen is a perfect example of how a customer’s favorite color can be worked into the design to create an incredibly personal and unique look. Everyone that sees this kitchen says “WOW!” and notice how the bright green paint is only used on a few doors and drawer fronts that could be changed if the homeowner eventually wanted a different look." states Wistrom.
Kitchen design by Barbara Bright.
Photography by McKinney Photography.
Features Dura Supreme's affordable "Personal Paint Match" finish using Sherwin-Williams "Electric Lime".
Request a FREE Dura Supreme Brochure Packet:
http://www.durasupreme.com/request-brochure
Arts and Crafts Kitchen with Light Hardwood Floors Design Ideas
7
