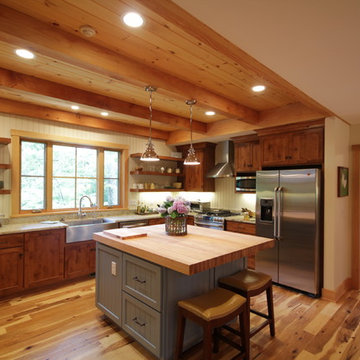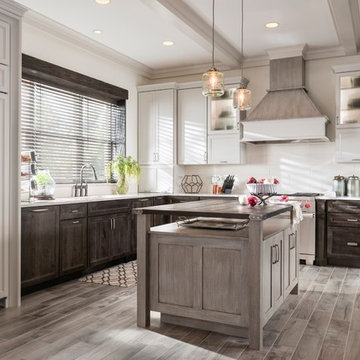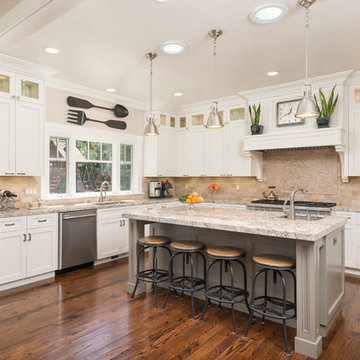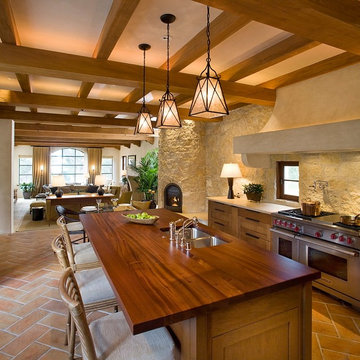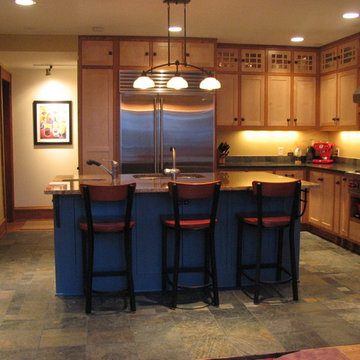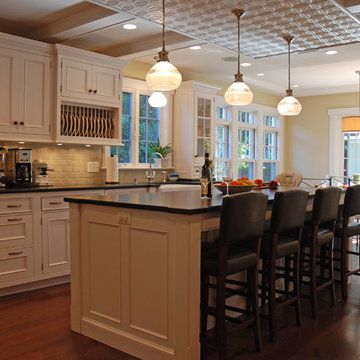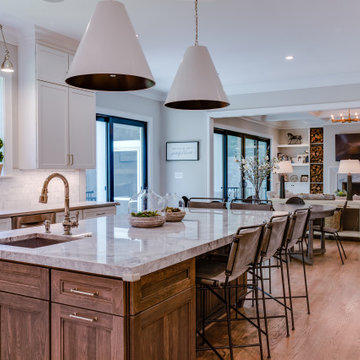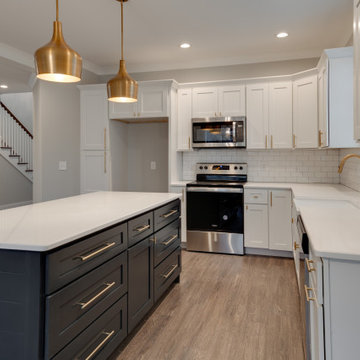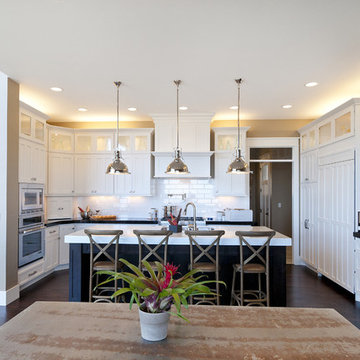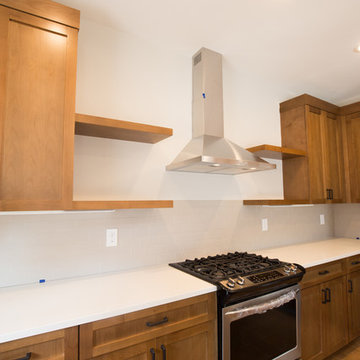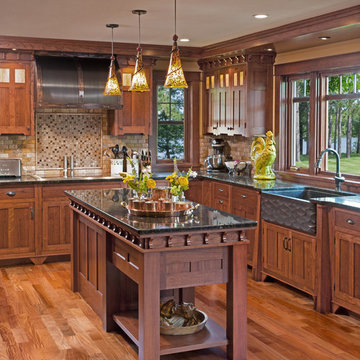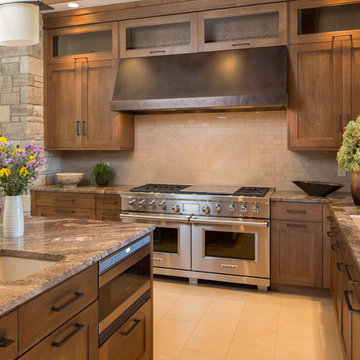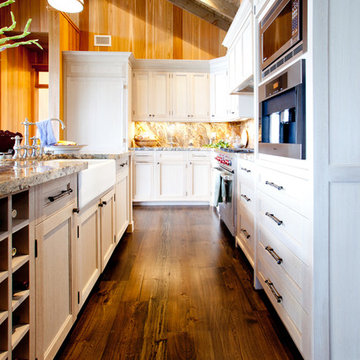Arts and Crafts Kitchen with Recessed-panel Cabinets Design Ideas
Refine by:
Budget
Sort by:Popular Today
81 - 100 of 6,898 photos
Item 1 of 3
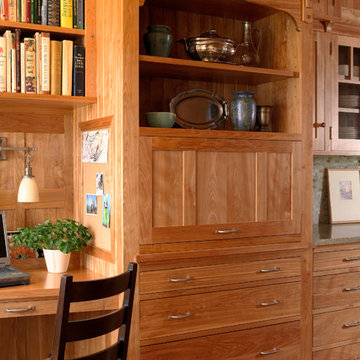
Architecture & Interior Design: David Heide Design Studio
Photography: Susan Gilmore

This butler's pantry includes a second dishwasher, bar sink, pass through to the kitchen as well as a full height broom closets.
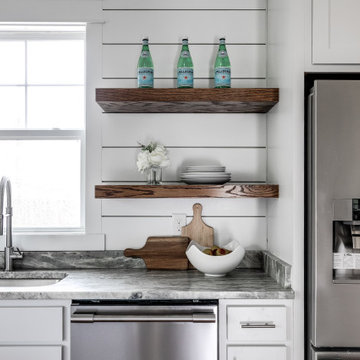
This gorgeous renovation has been designed and built by Richmond Hill Design + Build and offers a floor plan that suits today’s lifestyle. This home sits on a huge corner lot and features over 3,000 sq. ft. of living space, a fenced-in backyard with a deck and a 2-car garage with off street parking! A spacious living room greets you and showcases the shiplap accent walls, exposed beams and original fireplace. An addition to the home provides an office space with a vaulted ceiling and exposed brick wall. The first floor bedroom is spacious and has a full bath that is accessible through the mud room in the rear of the home, as well. Stunning open kitchen boasts floating shelves, breakfast bar, designer light fixtures, shiplap accent wall and a dining area. A wide staircase leads you upstairs to 3 additional bedrooms, a hall bath and an oversized laundry room. The master bedroom offers 3 closets, 1 of which is a walk-in. The en-suite has been thoughtfully designed and features tile floors, glass enclosed tile shower, dual vanity and plenty of natural light. A finished basement gives you additional entertaining space with a wet bar and half bath. Must-see quality build!
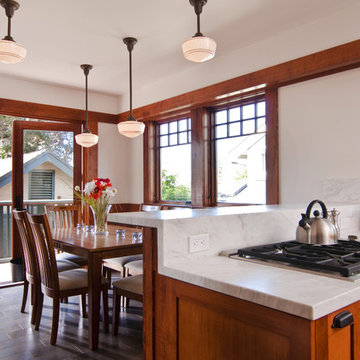
This charming Craftsman classic style home has a large inviting front porch, original architectural details and woodwork throughout. The original two-story 1,963 sq foot home was built in 1912 with 4 bedrooms and 1 bathroom. Our design build project added 700 sq feet to the home and 1,050 sq feet to the outdoor living space. This outdoor living space included a roof top deck and a 2 story lower deck all made of Ipe decking and traditional custom designed railings. In the formal dining room, our master craftsman restored and rebuilt the trim, wainscoting, beamed ceilings, and the built-in hutch. The quaint kitchen was brought back to life with new cabinetry made from douglas fir and also upgraded with a brand new bathroom and laundry room. Throughout the home we replaced the windows with energy effecient double pane windows and new hardwood floors that also provide radiant heating. It is evident that attention to detail was a primary focus during this project as our team worked diligently to maintain the traditional look and feel of the home
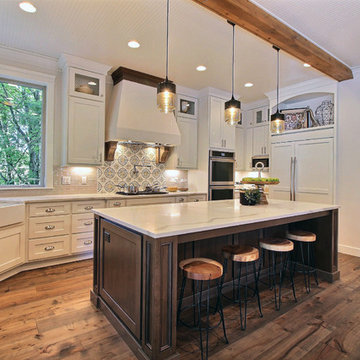
Paint by Sherwin Williams
Body Color - City Loft - SW 7631
Trim Color - Custom Color - SW 8975/3535
Master Suite & Guest Bath - Site White - SW 7070
Girls' Rooms & Bath - White Beet - SW 6287
Exposed Beams & Banister Stain - Banister Beige - SW 3128-B
Gas Fireplace by Heat & Glo
Flooring & Tile by Macadam Floor & Design
Hardwood by Kentwood Floors
Hardwood Product Originals Series - Plateau in Brushed Hard Maple
Kitchen Backsplash by Tierra Sol
Tile Product - Tencer Tiempo in Glossy Shadow
Kitchen Backsplash Accent by Walker Zanger
Tile Product - Duquesa Tile in Jasmine
Sinks by Decolav
Slab Countertops by Wall to Wall Stone Corp
Kitchen Quartz Product True North Calcutta
Master Suite Quartz Product True North Venato Extra
Girls' Bath Quartz Product True North Pebble Beach
All Other Quartz Product True North Light Silt
Windows by Milgard Windows & Doors
Window Product Style Line® Series
Window Supplier Troyco - Window & Door
Window Treatments by Budget Blinds
Lighting by Destination Lighting
Fixtures by Crystorama Lighting
Interior Design by Tiffany Home Design
Custom Cabinetry & Storage by Northwood Cabinets
Customized & Built by Cascade West Development
Photography by ExposioHDR Portland
Original Plans by Alan Mascord Design Associates
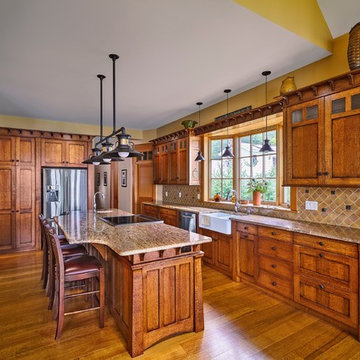
A custommade Mission Style Kitchen. Some would call it Stickly Style.
With a unique custom Crown moulding. Highly figured quarter sawn white oak.
The finish is a multi layed process of stains, sealers, and glazes.
Levi Miller Photography
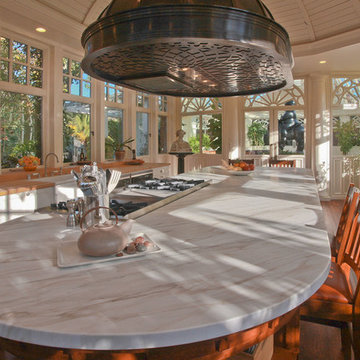
Conservatory Entertainment Kitchen with Craftsman cabinets, large marble island, and custom bronze hood.
Barry Toranto Photography
Arts and Crafts Kitchen with Recessed-panel Cabinets Design Ideas
5
