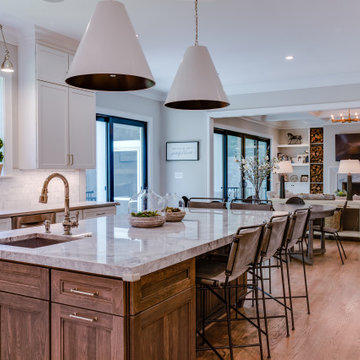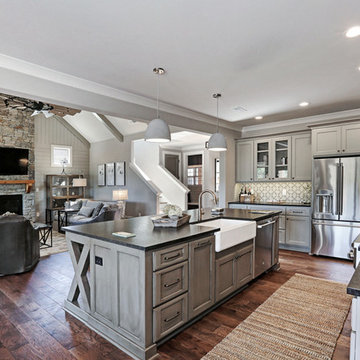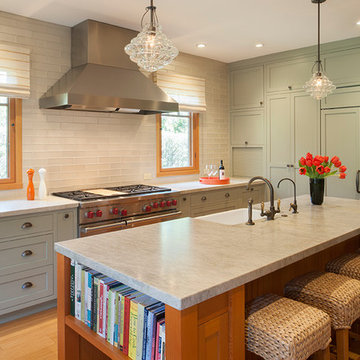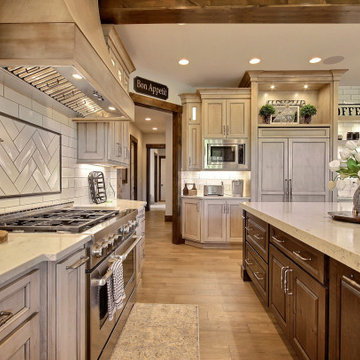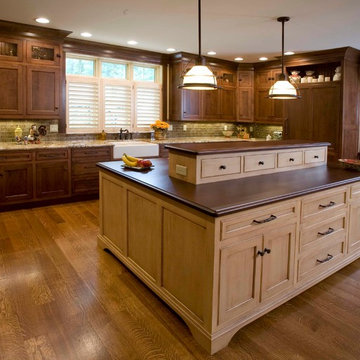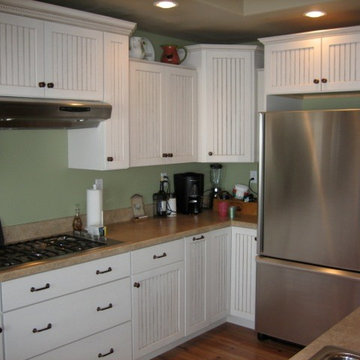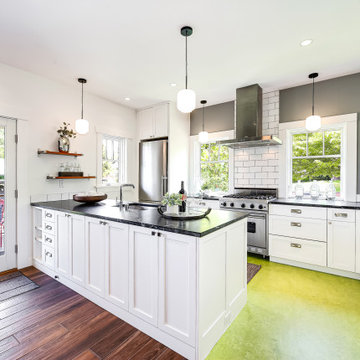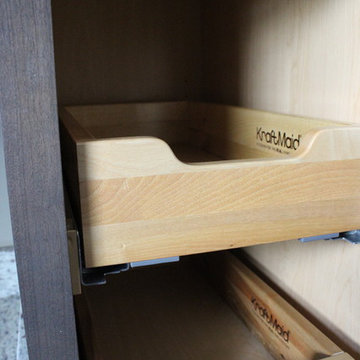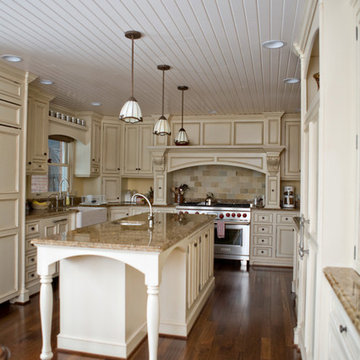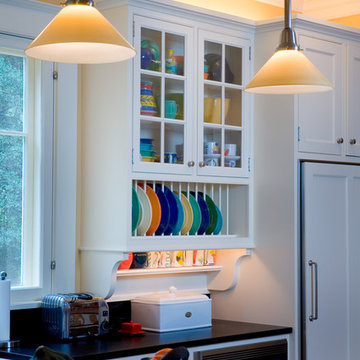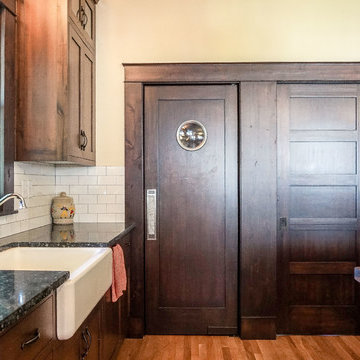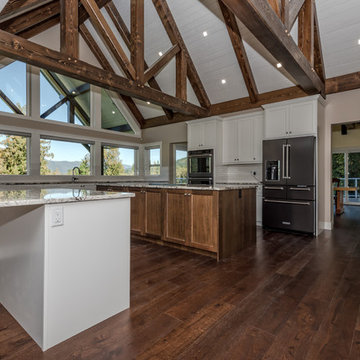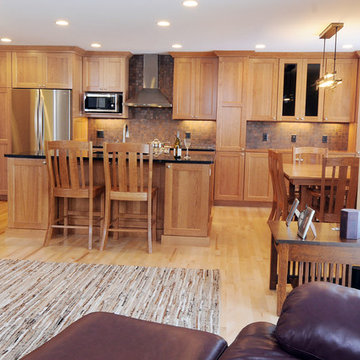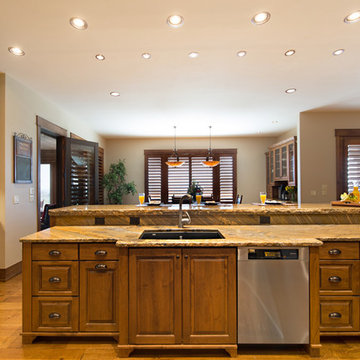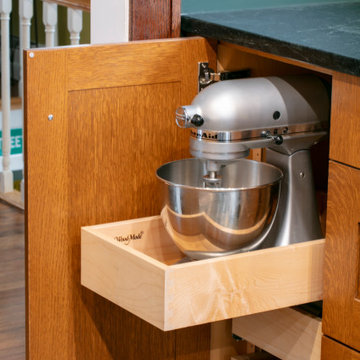Arts and Crafts Kitchen with Recessed-panel Cabinets Design Ideas
Refine by:
Budget
Sort by:Popular Today
161 - 180 of 6,893 photos
Item 1 of 3
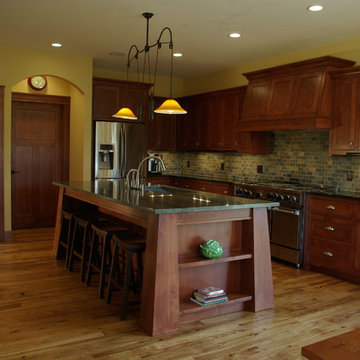
Mission style kitchen with slanted island posts, island seating, tile backsplash, and hickory wood floors
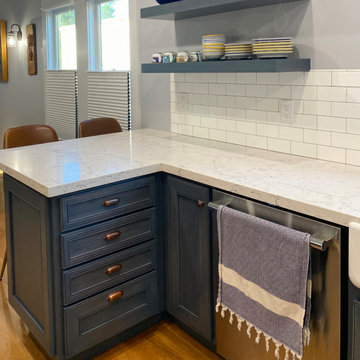
Even though it is a galley kitchen, we were able to incorporate a tiny breakfast bar peninsula for these empty nesters. Floating shelves over the counter give easy access to favorite dishes. All appliances are stainless steel professional appliances by Thermador.
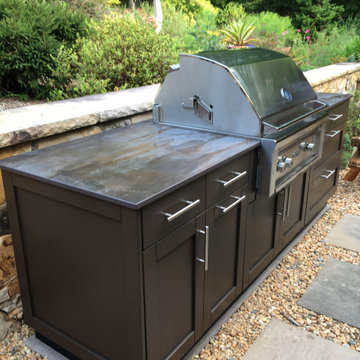
This outdoor kitchen nestles in a nook of this natural patio area, complete with natural stone and stainless steel cabinetry. Surrounded by foliage and plants, this outdoor space is supplied by custom-shaped full stainless steel powder-coated cabinets in java. Topped by Dekton engineered stone with a multi-toned finish to complement the surrounding space.
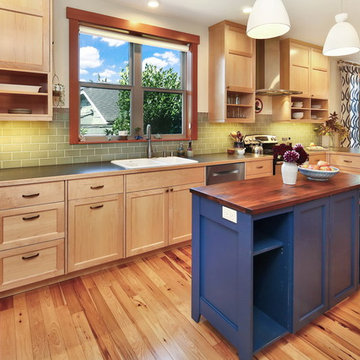
The owners of this home came to us with a plan to build a new high-performance home that physically and aesthetically fit on an infill lot in an old well-established neighborhood in Bellingham. The Craftsman exterior detailing, Scandinavian exterior color palette, and timber details help it blend into the older neighborhood. At the same time the clean modern interior allowed their artistic details and displayed artwork take center stage.
We started working with the owners and the design team in the later stages of design, sharing our expertise with high-performance building strategies, custom timber details, and construction cost planning. Our team then seamlessly rolled into the construction phase of the project, working with the owners and Michelle, the interior designer until the home was complete.
The owners can hardly believe the way it all came together to create a bright, comfortable, and friendly space that highlights their applied details and favorite pieces of art.
Photography by Radley Muller Photography
Design by Deborah Todd Building Design Services
Interior Design by Spiral Studios
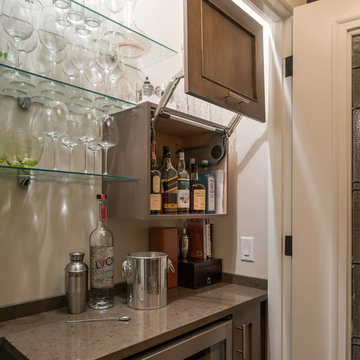
This storm grey kitchen on Cape Cod was designed by Gail of White Wood Kitchens. The cabinets are all plywood with soft close hinges made by UltraCraft Cabinetry. The doors are a Lauderdale style constructed from Red Birch with a Storm Grey stained finish. The island countertop is a Fantasy Brown granite while the perimeter of the kitchen is an Absolute Black Leathered. The wet bar has a Thunder Grey Silestone countertop. The island features shelves for cookbooks and there are many unique storage features in the kitchen and the wet bar to optimize the space and functionality of the kitchen. Builder: Barnes Custom Builders
Arts and Crafts Kitchen with Recessed-panel Cabinets Design Ideas
9
