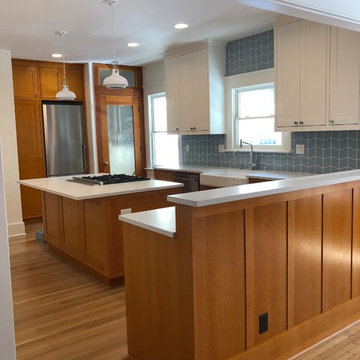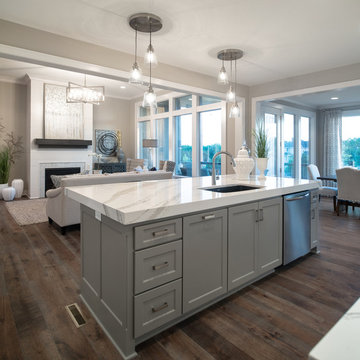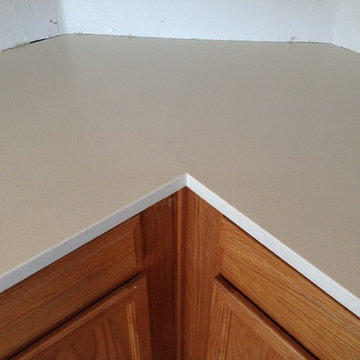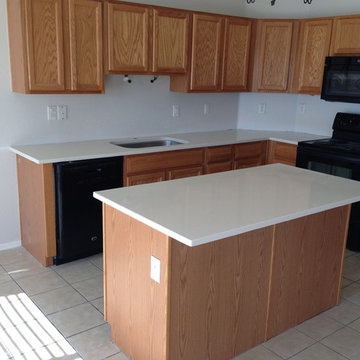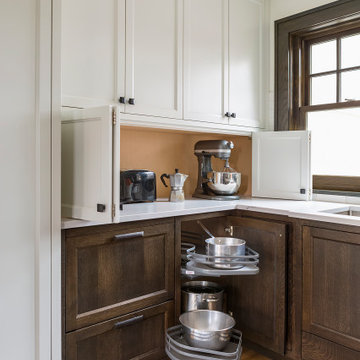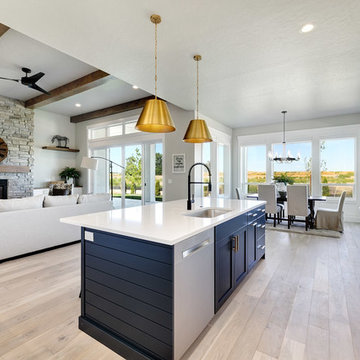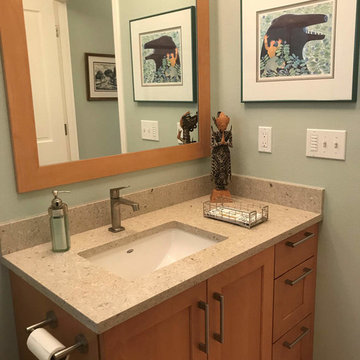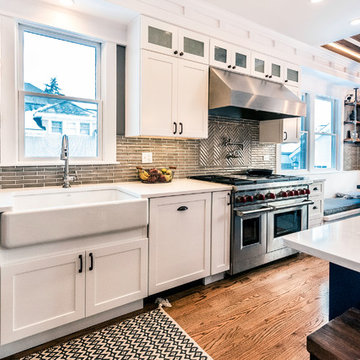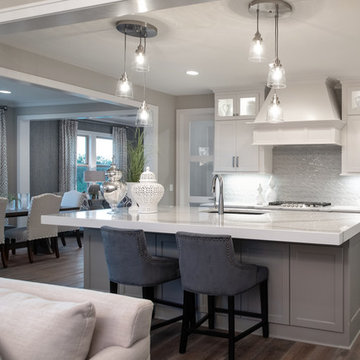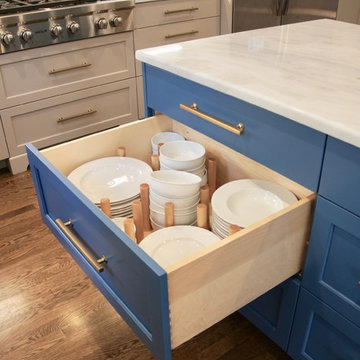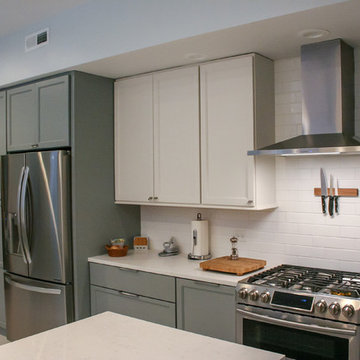Arts and Crafts Kitchen with White Benchtop Design Ideas
Refine by:
Budget
Sort by:Popular Today
41 - 60 of 4,191 photos
Item 1 of 3

This pantry utilized some of the original garage space to allow for more organized storage in this busy family's kitchen!
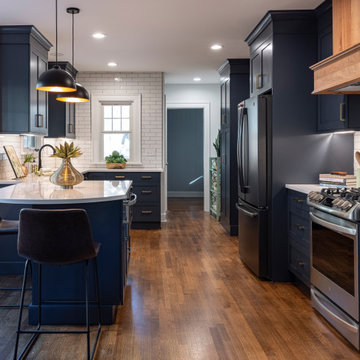
This bungalow kitchen was reincarnated by removing a wall between the kitchen and dining nook. By offsetting the peninsula cabinets there is room for seating and a generous new countertop area. The dark navy cabinets and white subway tile are a classic pairing in keeping with the age of the home. The clean lines of the natural Cherry Wood Hood brings warmth and harmony with the warm wood tones of the floor.

This beautiful kitchen stands where the original dining room was located. While older homes tended to have the kitchen hidden away, modern living brings the kitchen into the heart of the home. From here, the homeowners can watch their children play outside, have direct access to their outdoor living and dining as well as their lovely dining room, and all while entertaining guests or serving up their young children at this expansive island.
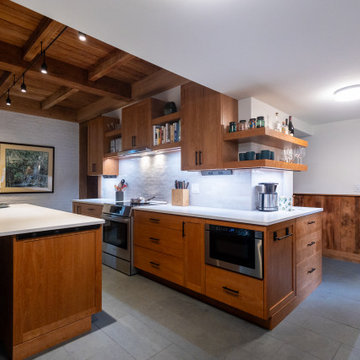
Situated on a lovely island on Lake George in the Adirondack Mountains of New York is this beautiful 1920s camp. The homeowner did an extensive renovation, including a complete kitchen remodel. The wall between the kitchen and the back hall was removed to extend the kitchen, creating a coffee/drinks bar and an updating cabinetry layout to provide better storage. To keep with the Craftsman style of the house we used a Shaker door style with a slab drawer front in Red Birch. The warm red tone of the cabinetry topped with a soft white quartz counter top creating a welcoming vibe to the heart of this family camp. Interior features such as a pegged dishware storage, tray cabinet, LeMans swing out corner cabinet shelving, utensil organizer, deep drawers for pots & pans, and spice rack drawer increased the storage capabilities as well as the functionality of this kitchen.
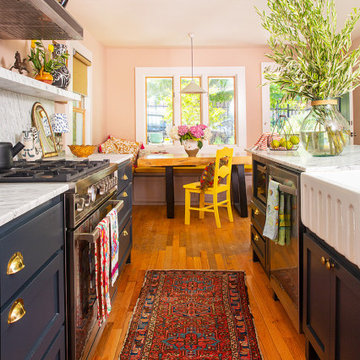
Large kitchen island faces bank of cabinets with stove, and marble counters, backsplash and shelf. Bertazzoni range and hood. Vintage chairs painted Babouche by Farrow & Ball
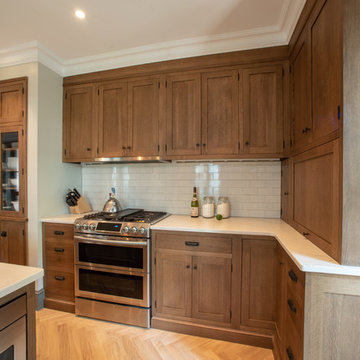
Built in 1860 we designed this kitchen to have the conveniences of modern life with a sense of having it feel like it could be the original kitchen. White oak with clear coated herringbone oak floor and stained white oak cabinetry deliver the two tone feel.
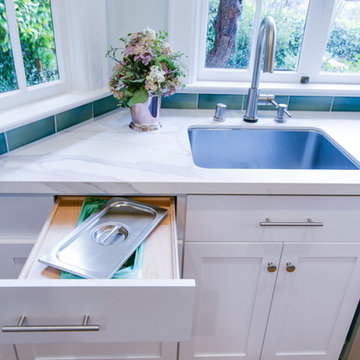
In this remodel of a very small kitchen, we designed it to claim every bit of space. The kitchen was opened up to the dining room and windows were added toward the back yard for a sense of a larger space.
https://saikleyarchitects.com/portfolio/cottage-kitchen/
Arts and Crafts Kitchen with White Benchtop Design Ideas
3
