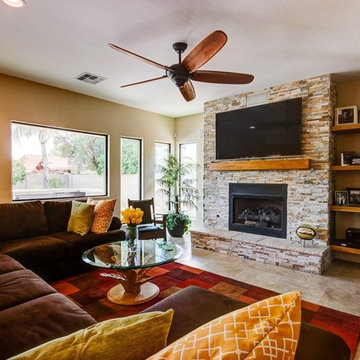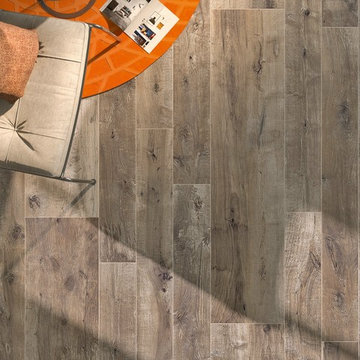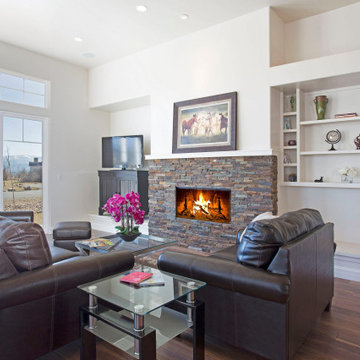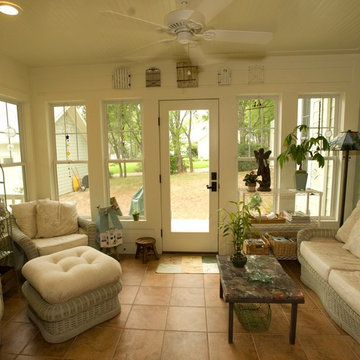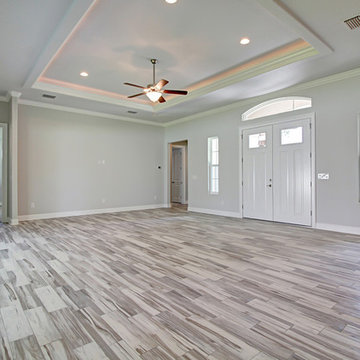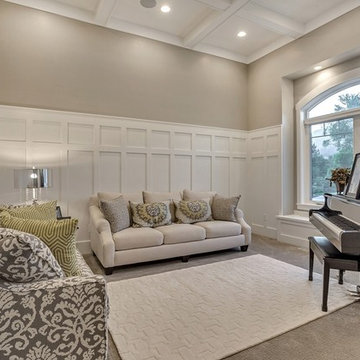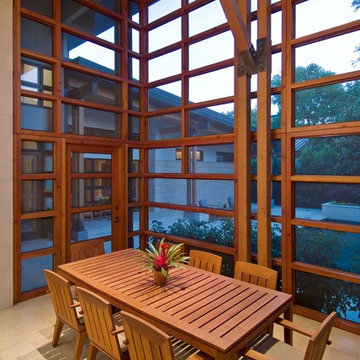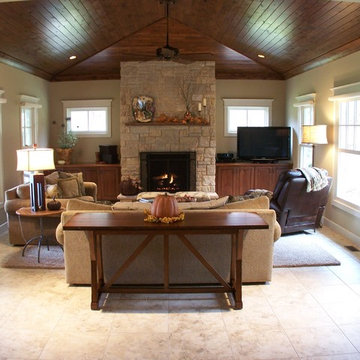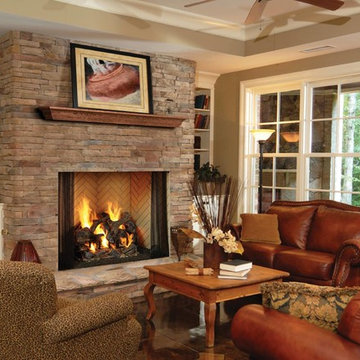Arts and Crafts Living Design Ideas with Porcelain Floors
Refine by:
Budget
Sort by:Popular Today
1 - 20 of 180 photos
Item 1 of 3

This family arrived in Kalamazoo to join an elite group of doctors starting the Western Michigan University School of Medicine. They fell in love with a beautiful Frank Lloyd Wright inspired home that needed a few updates to fit their lifestyle.
The living room's focal point was an existing custom two-story water feature. New Kellex furniture creates two seating areas with flexibility for entertaining guests. Several pieces of original art and custom furniture were purchased at Good Goods in Saugatuck, Michigan. New paint colors throughout the house complement the art and rich woodwork.
Photographer: Casey Spring
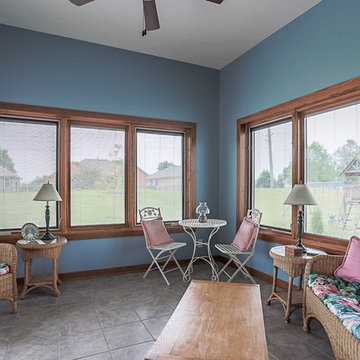
Photo Credits: Shannon Sorensen, SMS Marketing and Sales, Council Bluffs, IA
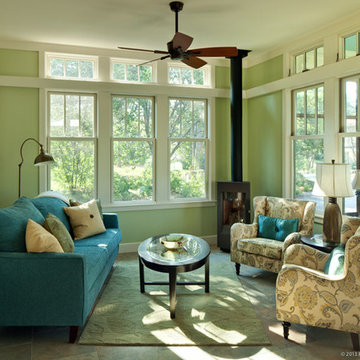
Living Room
Photographer: Patrick Wong, Atelier Wong
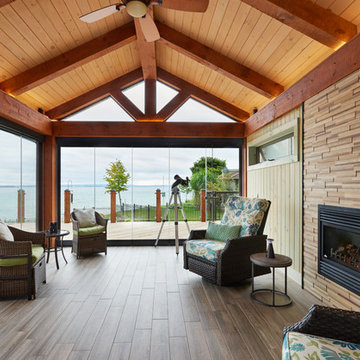
This sunroom is 14'x20' with an expansive view of the water. The Lumon balcony glazing operates to open the 2 walls to the wrap around deck outside. The floors are a wood look porcelain tile, complete with hydronic in-floor heat. The walls are finished with a tongue and groove pine stained is a custom colour made by the owner. The fireplace surround is a mosaic wood panel called "Friendly Wall". Roof construction consists of steel beams capped in pine, and 6"x8" pine timber rafters with a pine decking laid across rafters.
Esther Van Geest, ETR Photography
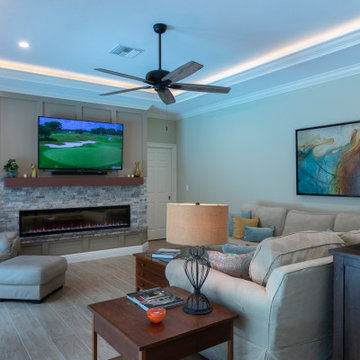
We added a 1300 sq ft addition that incorporated an in-law area and family gathering room

Living Room in detached garage apartment.
Photographer: Patrick Wong, Atelier Wong
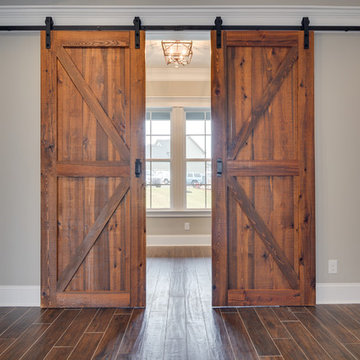
This custom farmhouse-style home in Evans, GA is a beautiful marriage of craftsman style meets elegance. Custom-built barn doors adorn the entrance to the home office.
Photography by Joe Bailey
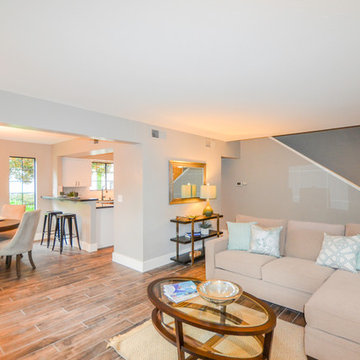
Family room looking into nook and kitchen, hardwood floor tile with tall baseboard and lots of natural light.
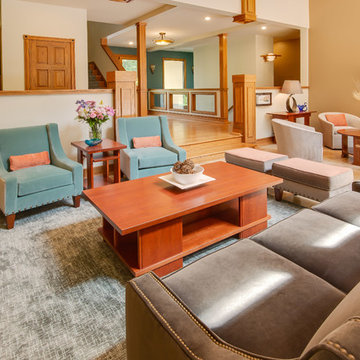
This family arrived in Kalamazoo to join an elite group of doctors starting the Western Michigan University School of Medicine. They fell in love with a beautiful Frank Lloyd Wright inspired home that needed a few updates to fit their lifestyle.
The living room's focal point was an existing custom two-story water feature. New Kellex furniture creates two seating areas with flexibility for entertaining guests. Several pieces of original art and custom furniture were purchased at Good Goods in Saugatuck, Michigan. New paint colors throughout the house complement the art and rich woodwork.
Photographer: Casey Spring
Arts and Crafts Living Design Ideas with Porcelain Floors
1





