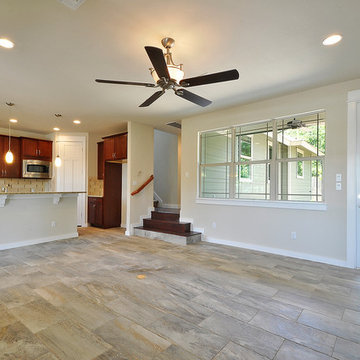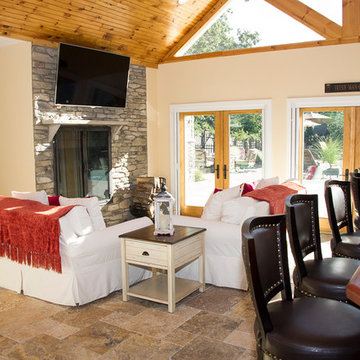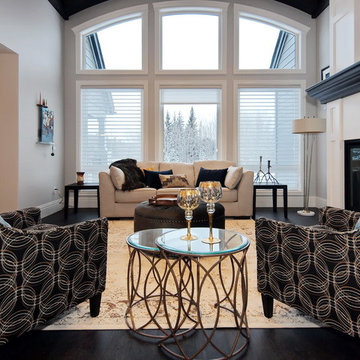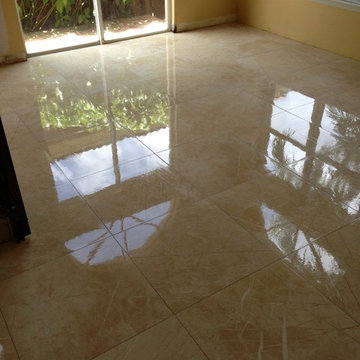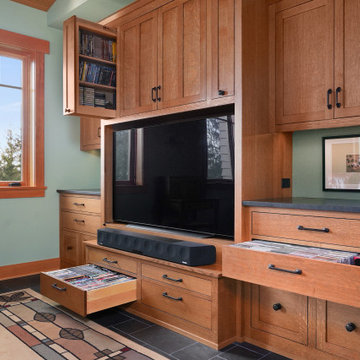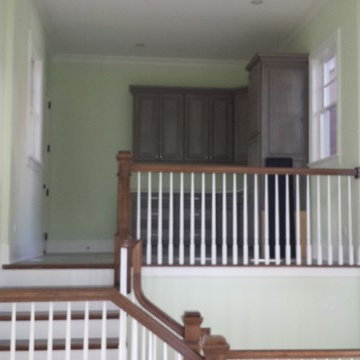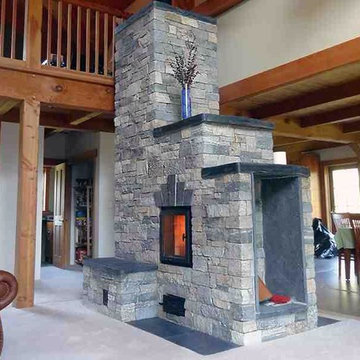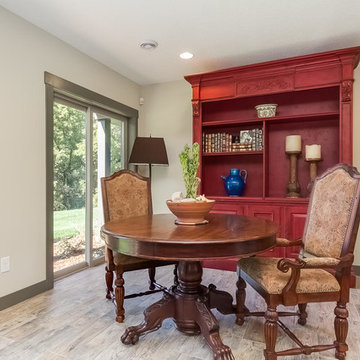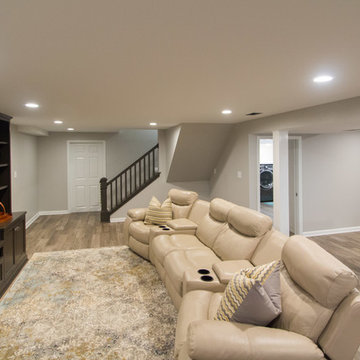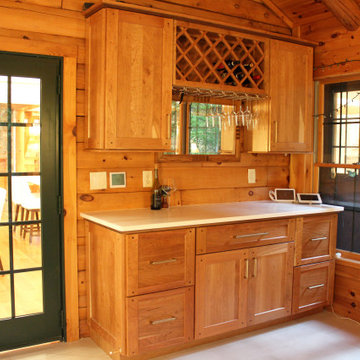Arts and Crafts Living Design Ideas with Porcelain Floors
Refine by:
Budget
Sort by:Popular Today
101 - 120 of 180 photos
Item 1 of 3
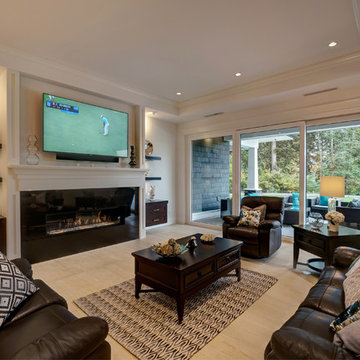
Private Residence in Langley, British Columbia | Home by Shirmar Construction | Innotech Windows + Doors Inc.
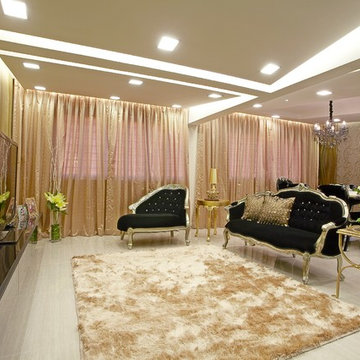
Victorian’s a tough and heavy style to capture in tight spaces, especially in Singapore's HDB public housing. nOtch applied a modern spin to this classic regal styling – substituting the much needed dramatics of high ceilings with clean and modern asymmetrical sloped ceilings. True to Victorian fashion, no details were spared – from plush velvet upholstery, customised paint detailing on the Victorian furniture, to dramatic lighting and deco panels, we ensured that every detail has a sense of modernity to it, making the space luxurious, and yet feeling light and airy. This project was selected by myPaper生活 》家居to be a full-paged feature on their weekly interior design advise column.
Photos by: Watson Lau (Wat's Behind The Lens Pte Ltd)
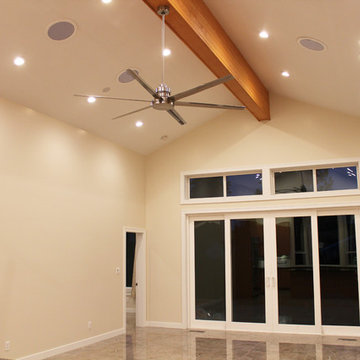
Beautiful Custom Home Project Featuring 24" x 36" Porcelain Floor Tiles Through Out, Large 15' Vaulted Ceiling In The Great Room, Kohler Fixtures, Custom Cabinetry, And A Marquis Gas Burning Fireplace.
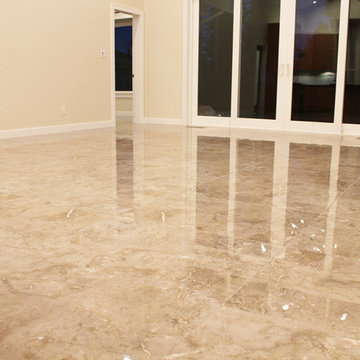
Beautiful Custom Home Project Featuring 24" x 36" Porcelain Floor Tiles Through Out, Large 15' Vaulted Ceiling In The Great Room, Kohler Fixtures, Custom Cabinetry, And A Marquis Gas Burning Fireplace.
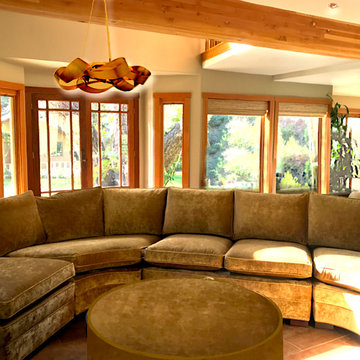
Viewing from Living Room to Entry, a custom curved 13' sectional was designed with custom fabric that is durable for a family of 5 with 3 children under 10. The curve was selected to gently contrast the predominant straight lines of the home and to also fit the casual lifestyle of the family. Window shades are natural woven woods harkening back to the Craftsman Era.
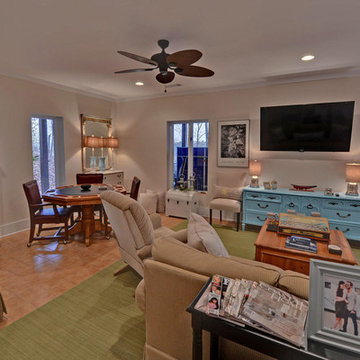
Family room with plenty of room to play and relax. Featuring a tile floor and patio doors to access the deck.
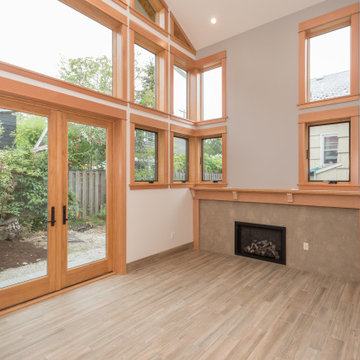
This is the vaulted living room space that opens to the kitchen area and outdoor living room, as well as above to the loft.
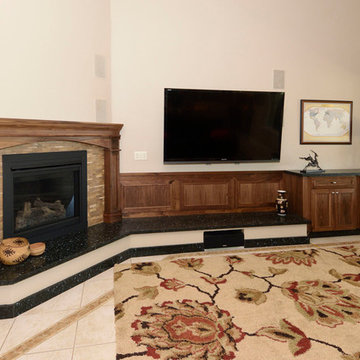
All natural American Black Walnut Mantel Wainscot & Base Cabinetry. Design; Fabrication & image by UDCC
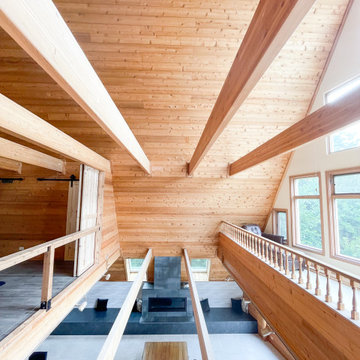
Living room remodel. Custom fireplace and built-in's. Exposed beams. Wood siding. Large format floor tile.
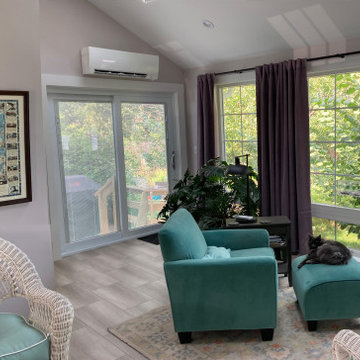
Sitting area of addition, with picture/awning windows and patio door access to attached deck
Arts and Crafts Living Design Ideas with Porcelain Floors
6




