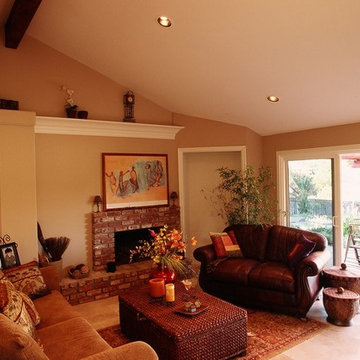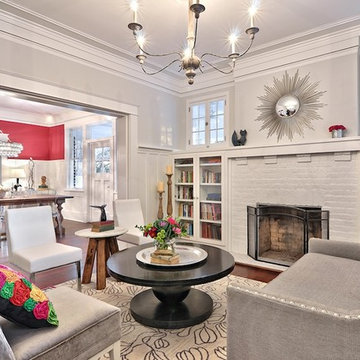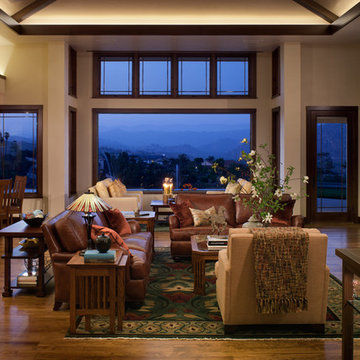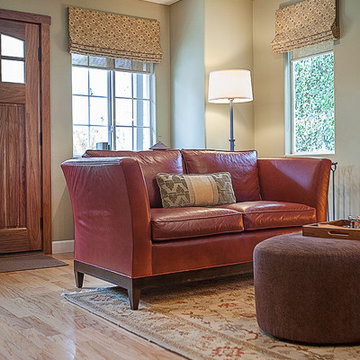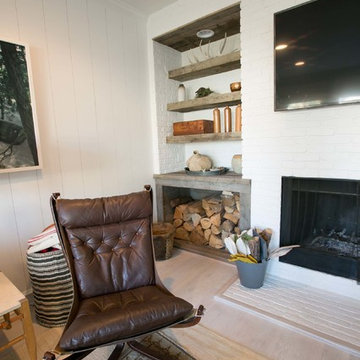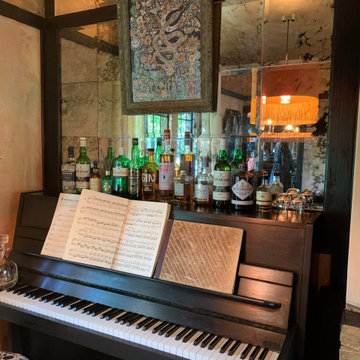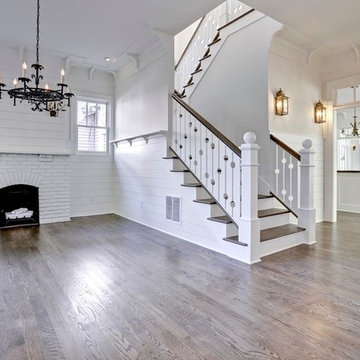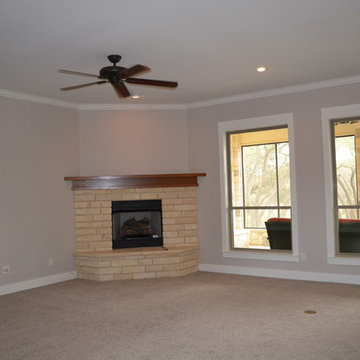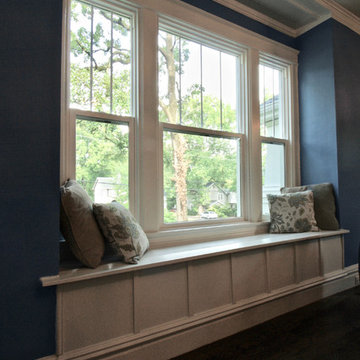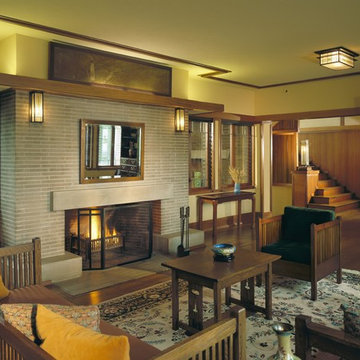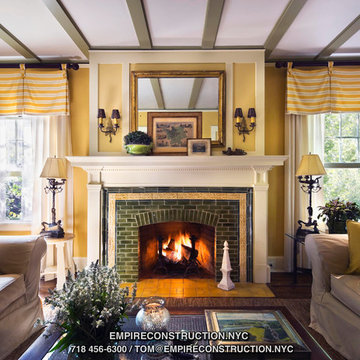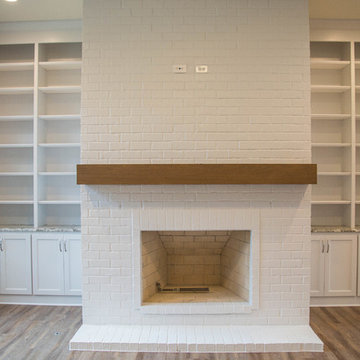Arts and Crafts Living Room Design Photos with a Brick Fireplace Surround
Refine by:
Budget
Sort by:Popular Today
61 - 80 of 781 photos
Item 1 of 3

Keeping within the original footprint, the cased openings between the living room and dining room were widened to create better flow. Low built-in bookshelves were added below the windows in the living room, as well as full-height bookshelves in the dining room, both purposely matched to fit the home’s original 1920’s architecture. The wood flooring was matched and re-finished throughout the home to seamlessly blend the rooms and make the space look larger. In addition to the interior remodel, the home’s exterior received a new facelift with a fresh coat of paint and repairs to the existing siding.
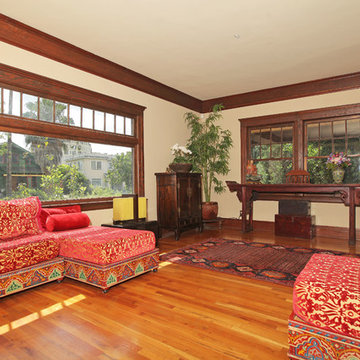
A colorful living room, with Moroccan couches, Asian, furnitures, Italian lighting, Californian art, and Turkish carpets...
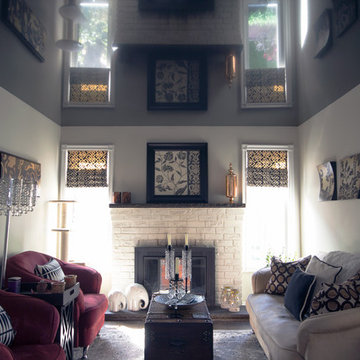
Stretch ceiling can be installed over or instead of a drywall ceiling. It always sits perfectly flat and smooth, so much so that a high gloss finish won't show imperfections as it would with paint. Installation is free of dust, fumes, and mess, and included with your purchase. Stretch ceiling never cracks, bubbles, peels, mildews, stains, or needs painting, and it consumes far less material than drywall or dropped acoustic panels. The entire system is recyclable.
Installation generally takes 2-4 hours for a residential room.
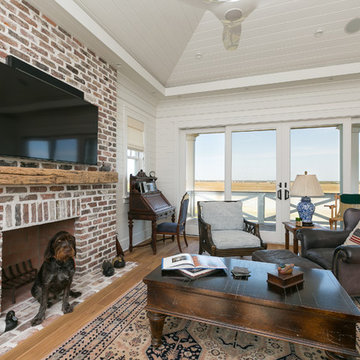
Hand laid brick with flush mantel in this craftsman style beach home with vaulted v-groove wooden ceiling in the family room of Sullivan's Island custom home by Sea Island Builders.
- Photo by Patrick Brickman
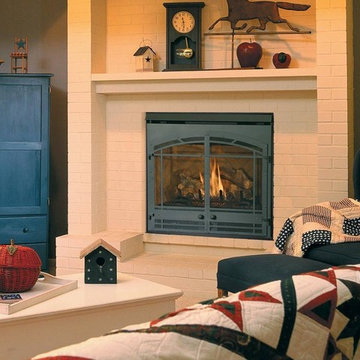
The qv36a gas fireplace offers control and performance with the ability to comfortably heat multiple rooms throughout the home. Optional Heat Zone kits allow the efficient heat from the qv36a to be moved to other rooms, creating a warm and cozy atmosphere. The safety pilot system and sealed combustion design of the qv36a improve efficiency and produce reliable heat on demand. Customize the qv36a with a stunning array of durable fronts in a variety of finishes providing the perfect accent to any room.
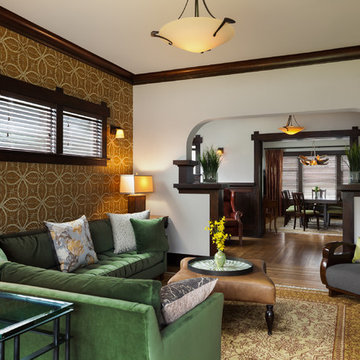
We wanted to show how this great room flows with three chandeliers all in a row. The dining room has a grande pocket door made of old growth fir, as is the rest of the millwork in the house from 1914. The cross lap joints in the trim give this space a Japanese sentiment, something that goes down in history for this space. Craftsman Four Square, Seattle, WA, Belltown Design, Photography by Julie Mannell.

2012: This Arts and Crafts style house draws from the most influential English architects of the early 20th century. Designed to be enjoyed by multiple families as a second home, this 4,900-sq-ft home contains three identical master suites, three bedrooms and six bathrooms. The bold stucco massing and steep roof pitches make a commanding presence, while flared roof lines and various detailed openings articulate the form. Inside, neutral colored walls accentuate richly stained woodwork. The timber trusses and the intersecting peak and arch ceiling open the living room to form a dynamic gathering space. Stained glass connects the kitchen and dining room. The open floor plan allows abundant light and views to the exterior, and also provides a sense of connection and functionality. A pair of matching staircases separates the two upper master suites, trimmed with custom balusters.
Architect :Wayne Windham Architect - http://waynewindhamarchitect.com/
Builder: Buffington Homes - http://buffingtonhomes.com/
Interior Designer : Kathryn McGowan
Land Planner: Sunnyside Designs
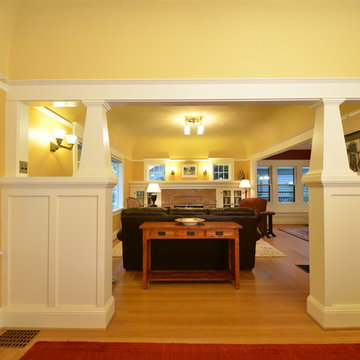
Through a series of remodels, the home owners have been able to create a home they truly love. Both baths have traditional white and black tile work with two-toned walls bringing in warmth and character. Custom built medicine cabinets allow for additional storage and continue the Craftsman vernacular.
Photo: Eckert & Eckert Photography
Arts and Crafts Living Room Design Photos with a Brick Fireplace Surround
4
