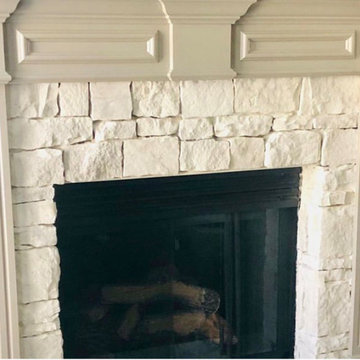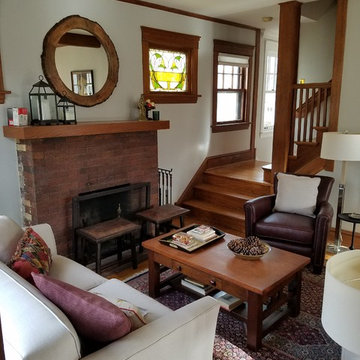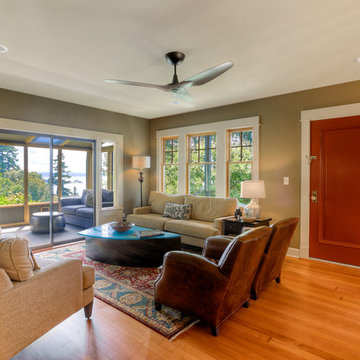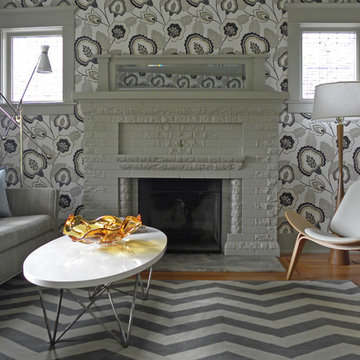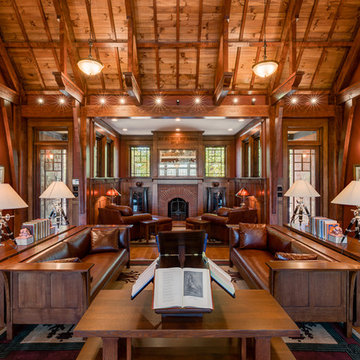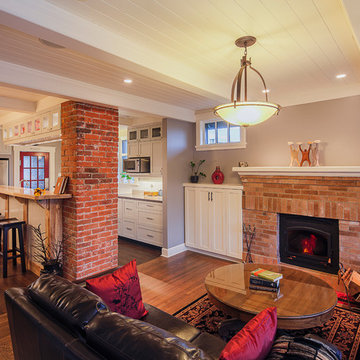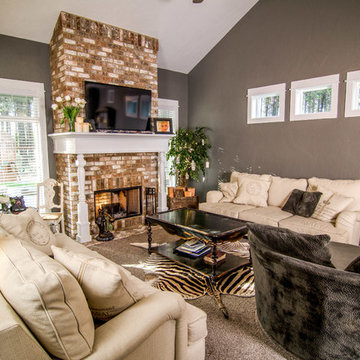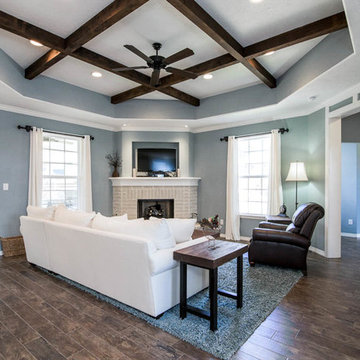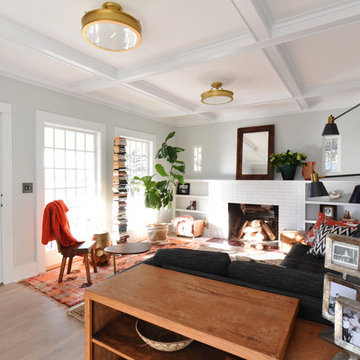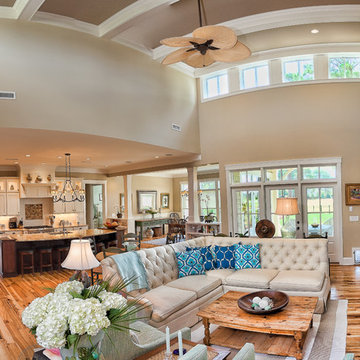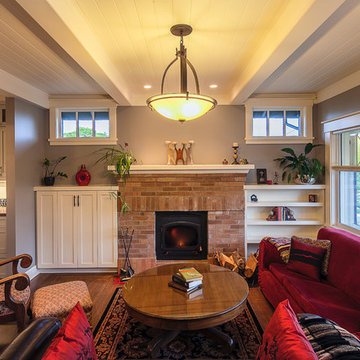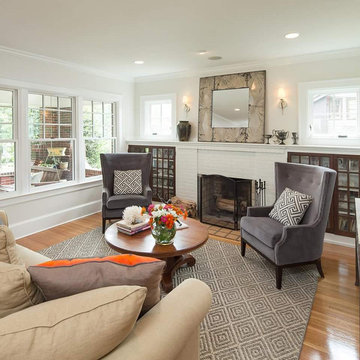Arts and Crafts Living Room Design Photos with a Brick Fireplace Surround
Refine by:
Budget
Sort by:Popular Today
141 - 160 of 783 photos
Item 1 of 3
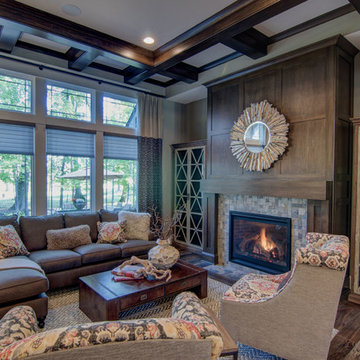
Earthy hues, comfortable furnishings, statement lights and mirrors, and a sleek, outdoor barbeque –this wine country home is perfect for family gatherings:
Project completed by Wendy Langston's Everything Home interior design firm , which serves Carmel, Zionsville, Fishers, Westfield, Noblesville, and Indianapolis.
For more about Everything Home, click here: https://everythinghomedesigns.com/
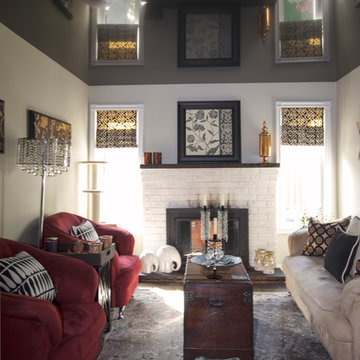
Stretch ceiling can be installed over or instead of a drywall ceiling. It always sits perfectly flat and smooth, so much so that a high gloss finish won't show imperfections as it would with paint. Installation is free of dust, fumes, and mess, and included with your purchase. Stretch ceiling never cracks, bubbles, peels, mildews, stains, or needs painting, and it consumes far less material than drywall or dropped acoustic panels. The entire system is recyclable.
Installation generally takes 2-4 hours for a residential room.
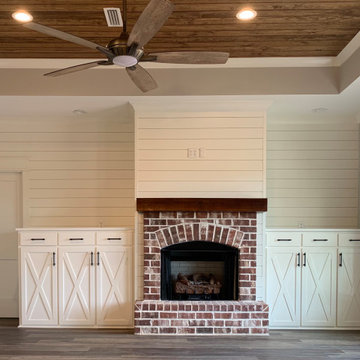
This custom built cabinet and fireplace sets beautifully in this farm house with all the shiplap on the walls bringing in the entire look.
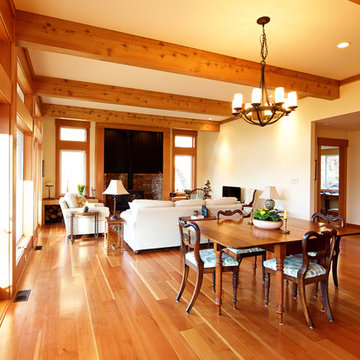
This rancher features an open concept kitchen, dining and living space, heated by an energy efficient wood burning fireplace. The floor to ceiling windows and wood beams complete this cozy space.
Quality workmanship built by Made To Last Custom Homes
www.madetolast.ca
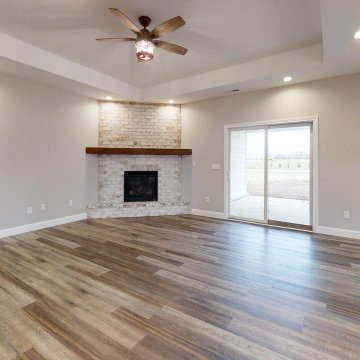
Bloomfield - Craftsman Interior - Open Space Concept - Living Room Area - Dave Hobba Builder - Kentucky Custom Home Builder
Check out our virtual tour for this plan here: https://bit.ly/3REposM
Start building your dream home today in the Lexington metro. Contact us today at (859)-699-8895 to see what your next steps are!
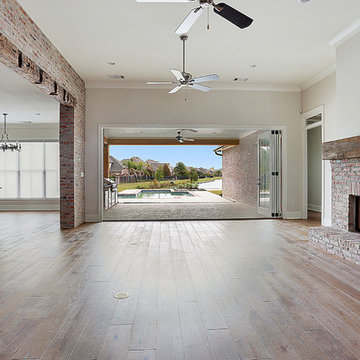
The living room and kitchen are broken up by the pre-Civil-War antique pine ceiling beam, which adds personality as well. The 7-inch, wide wood floors pair well with the brick accents and allow the room to feel very clean and open. The most unique feature about this living area are the Spanish Cedar Custom Stackable doors. They fold up accordion style and lead you into the outdoor living area.
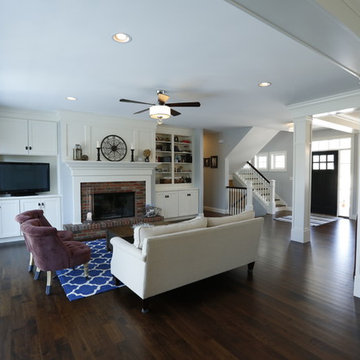
Spacous living room wiht real wood burning fireplace. Customized built-in cabinets, open floor plan to foyer, dining, kitchen and large back deck
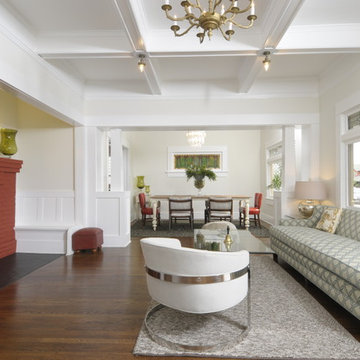
Extensive restoration and remodel of a 1908 Craftsman home in the West Adams neighborhood of Los Angeles by Tim Braseth of ArtCraft Homes, Los Angeles. 4 bedrooms and 3 bathrooms in 2,170sf. Completed in 2013. Staging by Jennifer Giersbrook. Photography by Larry Underhill.
Arts and Crafts Living Room Design Photos with a Brick Fireplace Surround
8
