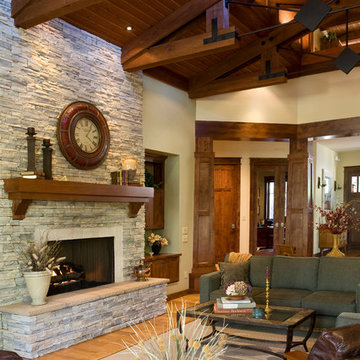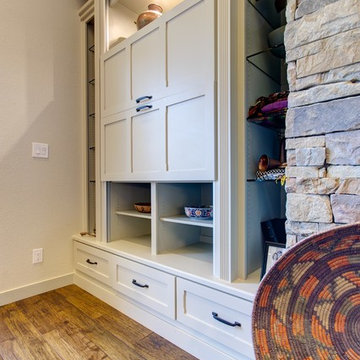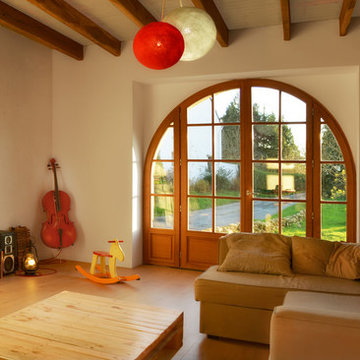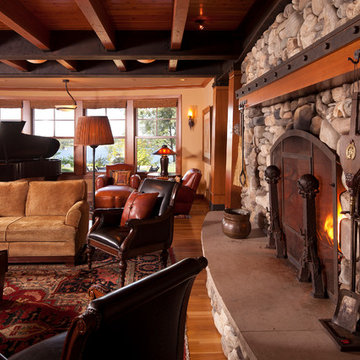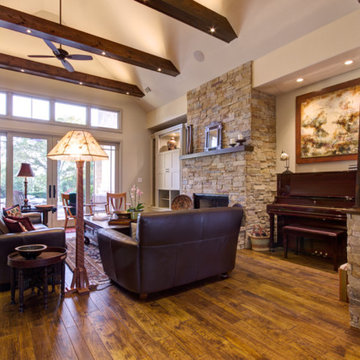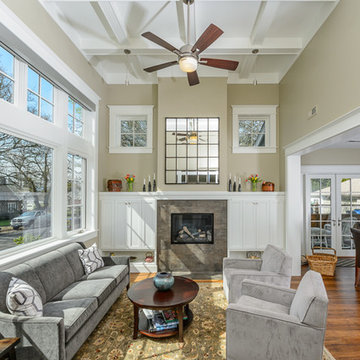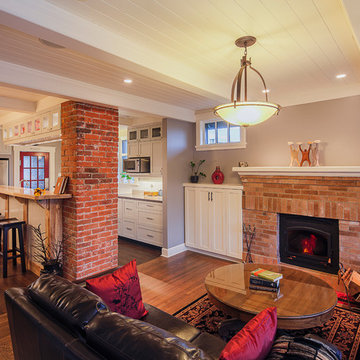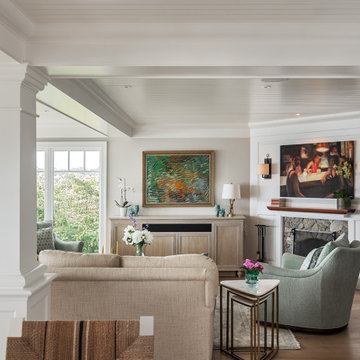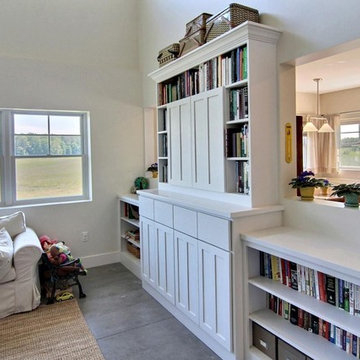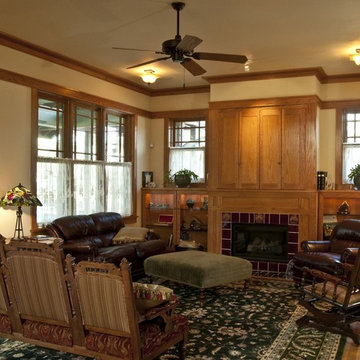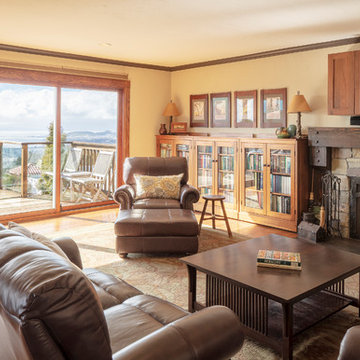Arts and Crafts Living Room Design Photos with a Concealed TV
Sort by:Popular Today
21 - 40 of 205 photos
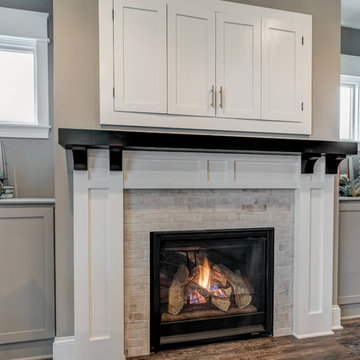
Looking closer at the details of the fireplace, the mantel really stands out and definitively separates the two spaces of the TV niche and fireplace.
Photo by: Thomas Graham
Interior Design by: Everything Home Designs
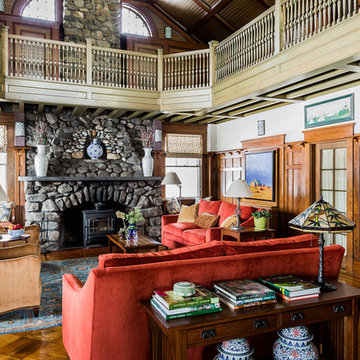
This 1911 Shingle-style cottage oozes charm. The two story stone fireplace is the focal point of the living room. Inner Visions Interiors brings warm golden and persimmon tones into the room with the Kravet fabrics on the sofas and chairs. The blue rug brings all of the colors together and picks up the tones of the woodwork as well. Craftsman style furnishings by Stickley (end tables and sofa tables) and a Tiffany-style lamp are modern, yet fit in with the timeframe of the home's origin.
Photo by Michael J. Lee
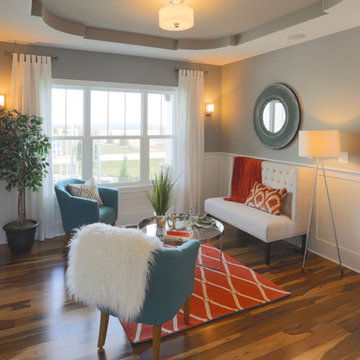
Flex Room used as a sitting room with teal and orange accents and tv that can be covered by sliding barn like doors.
Ray Guansing
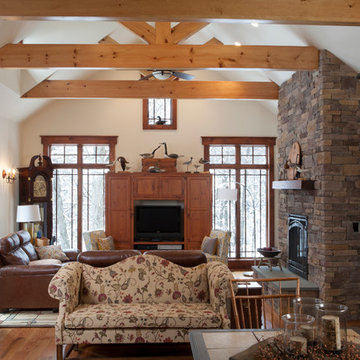
Transom windows with nicely detailed wood trim and grilles, large leather couches and stone fireplace compliment the grandness of space while inviting a hopeful glance at the wooded view and a good conversation around the fire.
Photo Credit: David A. Beckwith
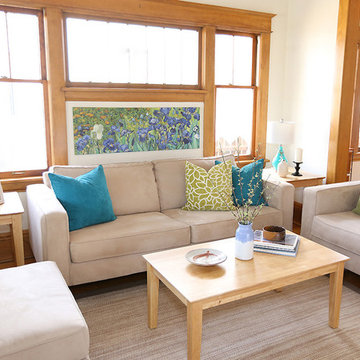
This home was staged by Birch Hill Interiors. Additional services included selection and purchase of accent furniture, art and accessories. With the exception of the living room photo (by BC Photos) all photography was provided.
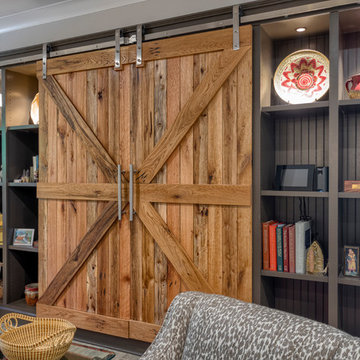
This impeccably designed and decorated Craftsman Home rests perfectly amidst the Sweetest Maple Trees in Western North Carolina. The beautiful exterior finishes convey warmth and charm. The White Oak arched front door gives a stately entry. Open Concept Living provides an airy feel and flow throughout the home. This luxurious kitchen captives with stunning Indian Rock Granite and a lovely contrast of colors. The Master Bath has a Steam Shower enveloped with solid slabs of gorgeous granite, a jetted tub with granite surround and his & hers vanity’s. The living room enchants with an alluring granite hearth, mantle and surround fireplace. Our team of Master Carpenters built the intricately detailed and functional Entertainment Center Built-Ins and a Cat Door Entrance. The large Sunroom with the EZE Breeze Window System is a great place to relax. Cool breezes can be enjoyed in the summer with the window system open and heat is retained in the winter with the windows closed.
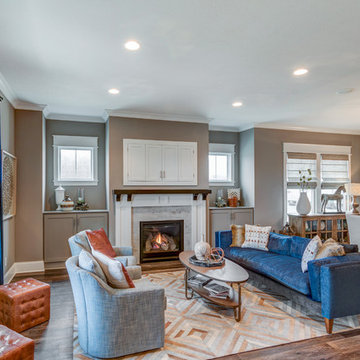
The built-in with flush hearth is a distinguished trait linked to Old Town Design Group's custom details. It instantly updates the look of your living space.
Photo by: Thomas Graham
Interior Design by: Everything Home Designs
Arts and Crafts Living Room Design Photos with a Concealed TV
2
