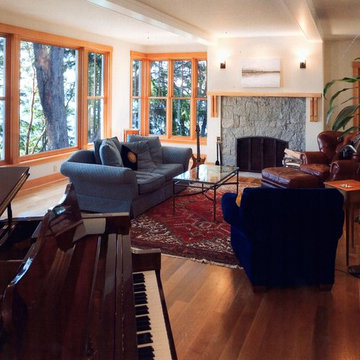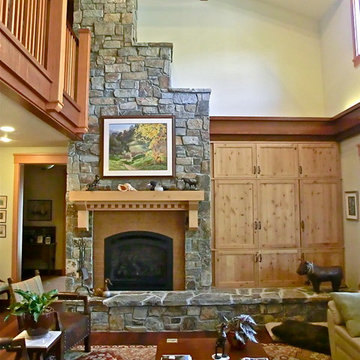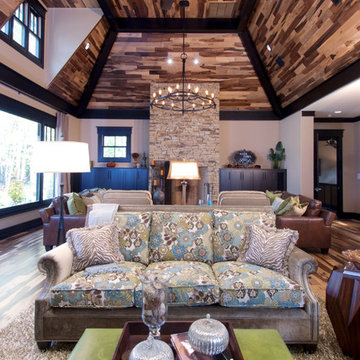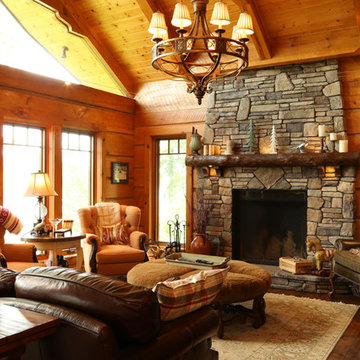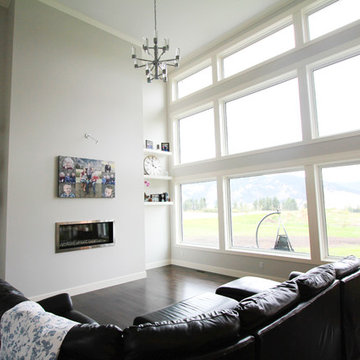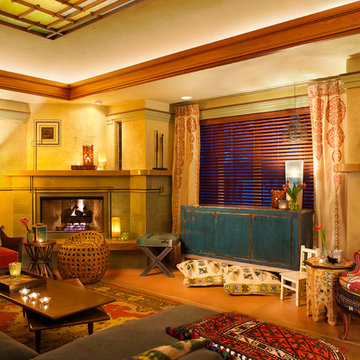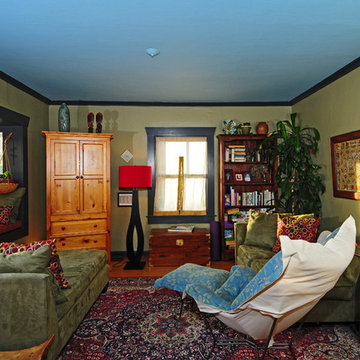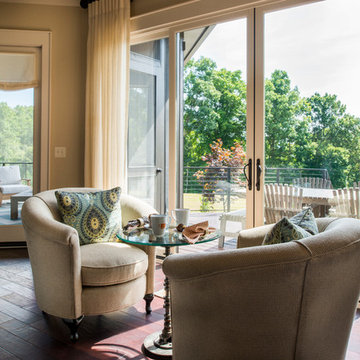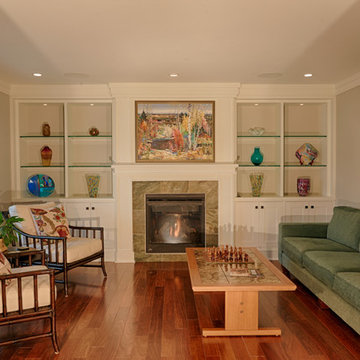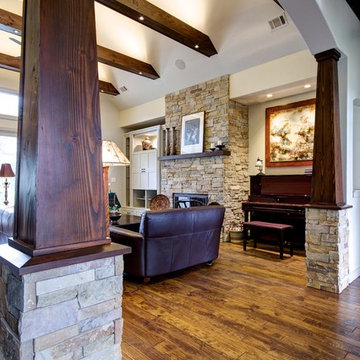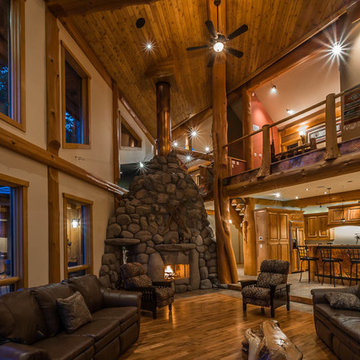Arts and Crafts Living Room Design Photos with a Concealed TV
Refine by:
Budget
Sort by:Popular Today
41 - 60 of 205 photos
Item 1 of 3
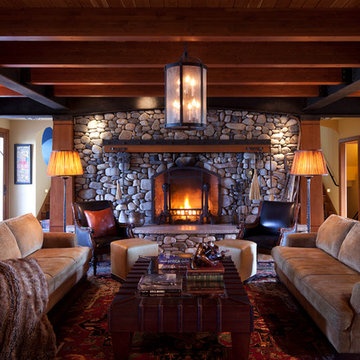
MA Peterson
www.mapeterson.com
Custom exposed support beams and columns are featured prominently throughout the room, and are reminiscent of the historical Butler Square building in downtown Minneapolis, a favorite of the homeowner's. Elements throughout the room include auction-found antique, turn of the century andirons as well as antique Persian rugs and Eric Brand custom sofas. A centered, iron lantern with semi flush lights creates a focal point of light and energy.
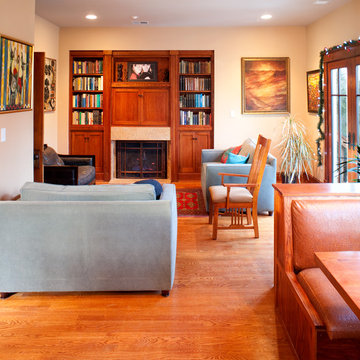
The television is hidden behind the doors above the fireplace.
Peter VanderPoel
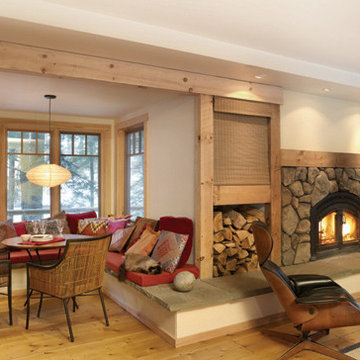
The natural stone fireplace surround and a woodburning heating fireplace by Fireplace Xtraordaire provide cozy warmth in the winter.
A wrap-around stone hearth, reclaimed wide plank flooring and rustic wooden beams and texture and dimension.
Photo:Carolyn Bates
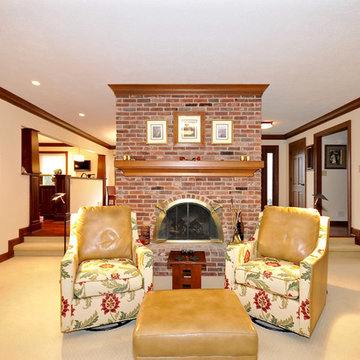
Floor- Downs "Beautiful Dreamer" in Eggshell
Walls- Sherwin Williams "White Hyacinth"
Sofa, coffee table and side tables- Stickley furniture
Upholstered leather glider lounge chairs and ottoman- C.R. Laine
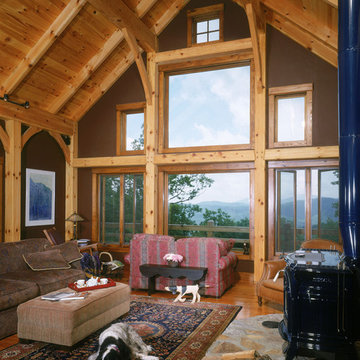
Timber Frame great room with wall of windows to take advantage of an amazing view.
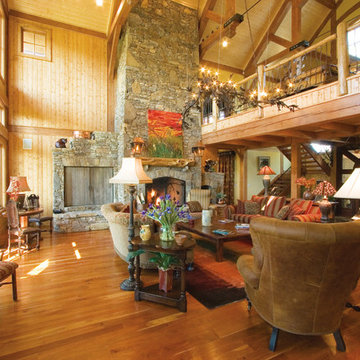
A custom designed timber frame home, with craftsman exterior elements, and interior elements that include barn-style open beams, hardwood floors, and an open living plan. The Meadow Lodge by MossCreek is a beautiful expression of rustic American style for a discriminating client.
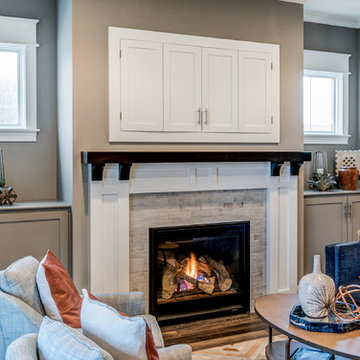
The 3-piece pediment windows are balanced on each side of the fireplace giving it a divine look.
Photo by: Thomas Graham
Interior Design by: Everything Home Designs
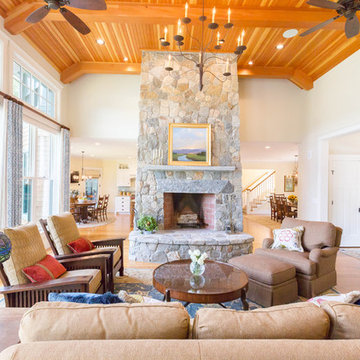
Tall bead board ceiling, huge windows over looking the river cove, classic furniture, and a beautiful oriental area rug, all combine to make this living room a comfortable place to relax and entertain. From the living room, there is a view into the breakfast room and dining room.
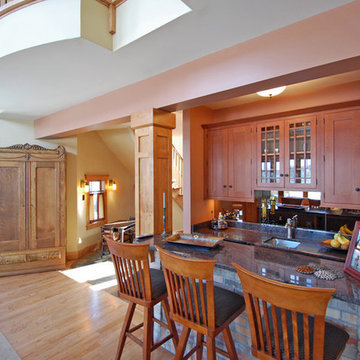
Custom Cabinets in Mission Style
Granite Counter Tops
Fairfield Stools
Benjamin Moore Paints
Arts and Crafts Living Room Design Photos with a Concealed TV
3
