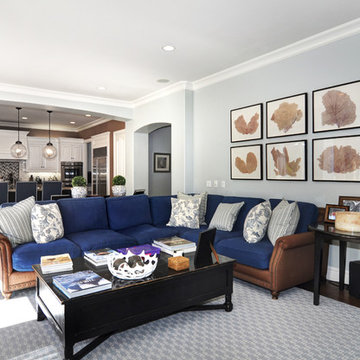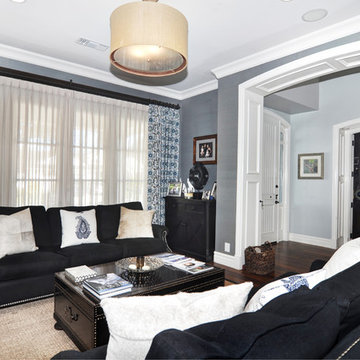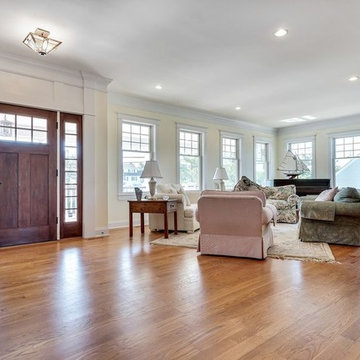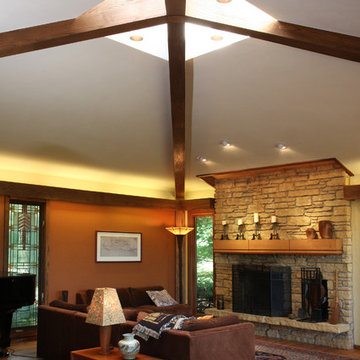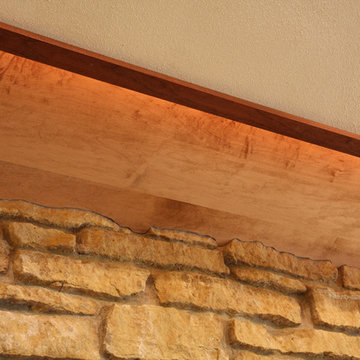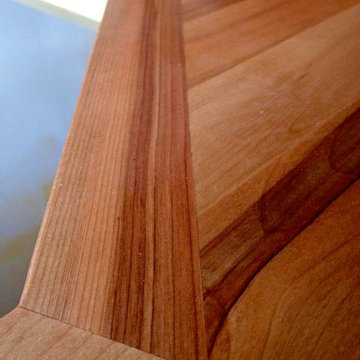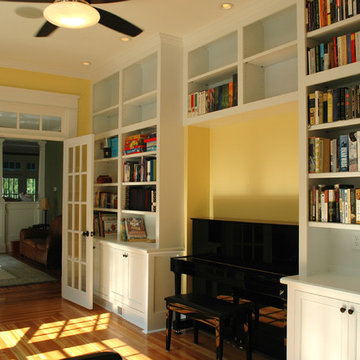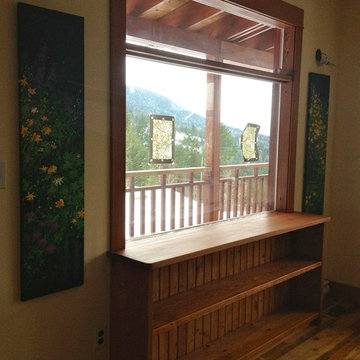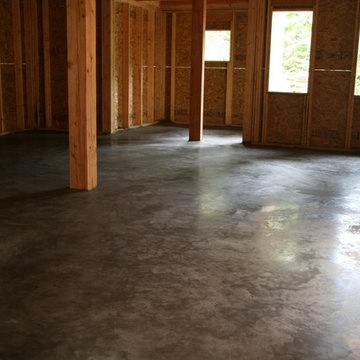Arts and Crafts Living Room Design Photos with a Music Area
Refine by:
Budget
Sort by:Popular Today
101 - 120 of 122 photos
Item 1 of 3
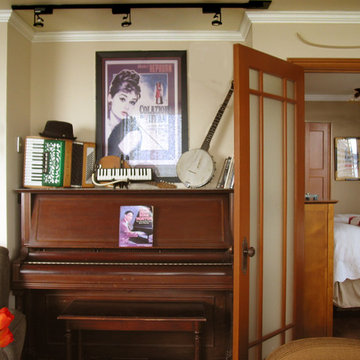
We designed the piano nook to precisely fit Tim's 1902 Chickering upright piano; perfect for parties, recording sessions, and practice! Belltown Condo Remodel, Seattle, WA. Belltown Design. Photography by Paula McHugh
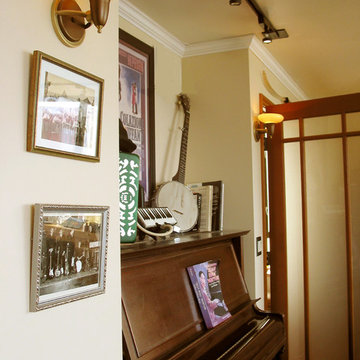
This is the nook we designed to fit Tim's 1902, upright Chickering piano. Two Streamline style wall sconces flank either side, and ceiling track lighting makes this a fine space for house concerts and recording. Belltown Condo Remodel, Seattle, WA. Belltown Design. Photography by Paula McHugh
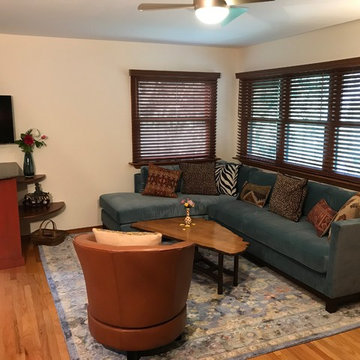
A contemporary craftsmen style design plan with Spanish/Moorish accents. This unique space has several custom options including a one-of-kind coffee table and a built-in buffet that serves both the living and dining rooms, This spatial room divider, provides an anchor for the swivel, wall mounted television set accessible from both areas as well as the kitchen.
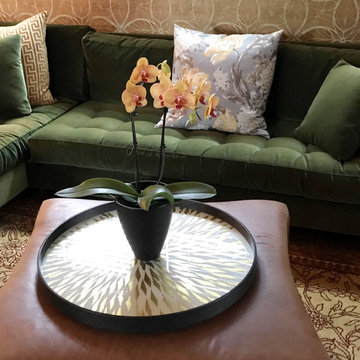
These decorative pillows from DV Kap are the coolest! They do the job of bringing the golds, greens, reds and lavender tones together in the room. The leather ottoman came from Phase Two Interiors, a unique consignment piece that we couldn't resist; and a beautiful tray from Notre Monde. Craftsman Four Square, Seattle, WA, Belltown Design, Photography by Julie Mannell.
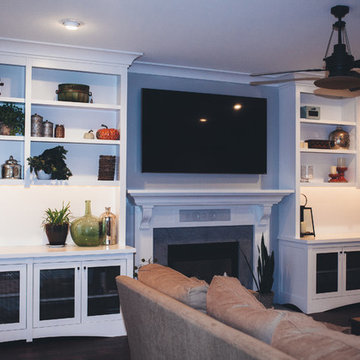
Custom Mission style AV wall with open display shelving and in cabinet lighting.
Photographer: Leney Breeden
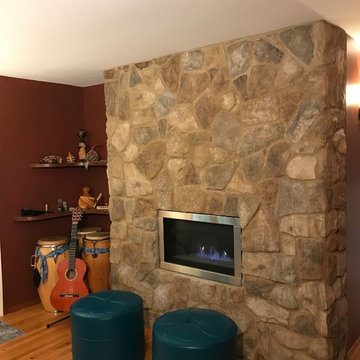
The fireplace wraps around the corner between two multi-layered faux painted "Spanish leather-look" walls that completes the statement. The custom corner shelves were designed to store all things music. Artistic passion, beauty, and comfort come together to create this fireplace with a purpose wall.
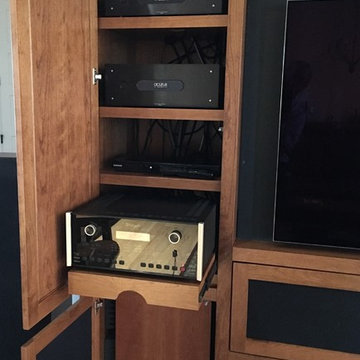
Another view of the audio/ video gear area with adjustable shelving and the rollout tray for the McIntosh preamp/ processor that allows easier access for gear changes or repairs.
The down-firing subwoofer is below and mounted on an Auralex Subdude isolation platform to minimize interaction with the cabinet. Sub area also includes extensive acoustic foam for minimum cabinet reflection and better low frequency clarity.
In front of the sub is an air intake for max airflow to the gear cooling fans below the rollout tray. Warm air from the gear is routed through the top of the cabinet via a hidden vent behind the upper shelves.
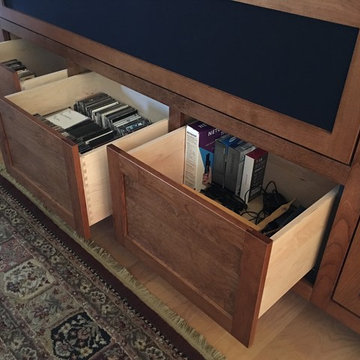
A closeup view of the large storage drawers below the center channel compartment.
There is also a large storage area above the TV that is the perfect size for storing the client's extensive LP collection.
The gear area on the right side of the cabinet is used for more storage, an LP turntable, and the turntable power supply.
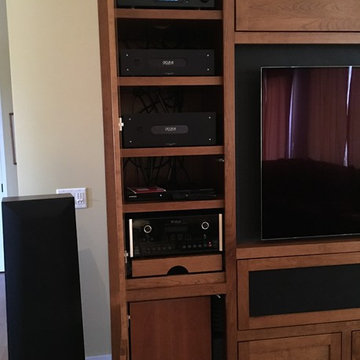
The audio/ video gear area with adjustable shelving. The rollout tray for the preamp/ processor allows easier access for gear changes or repairs.
The down-firing subwoofer is below and mounted on an Auralex Subdude isolation platform to minimize interaction with the cabinet. Sub area also includes extensive acoustic foam for minimum cabinet reflection and better low frequency clarity.
In front of the sub is a cutout for max airflow to the gear cooling fans mounted below the rollout tray. Warm air from the gear is routed through the top of the cabinet via a hidden vent behind the upper shelves.
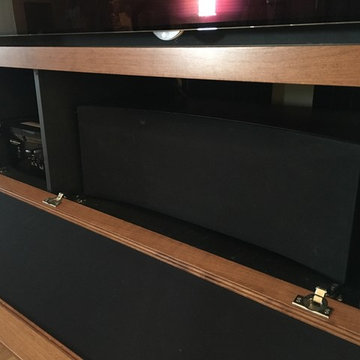
A closeup view of the audio center channel compartment. The Thiel center channel speaker rests on Vibrapod absorbers to minimize interaction with the cabinet and there is extensive acoustic foam dampening to reduce boominess and improve clarity.
The black area on the fold down door is acoustically transparent cloth.
To the left is more A/V gear.
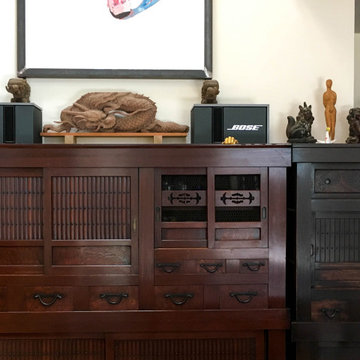
アンティークの水屋ダンスは将来のご新居のために以前から集められていた物。
さり気なく彫刻の作品が並んでいます。
設計プランニングの際に家具配置
写真では一部しか写っていませんが、絵を飾るための高さも調整しました。
Arts and Crafts Living Room Design Photos with a Music Area
6
