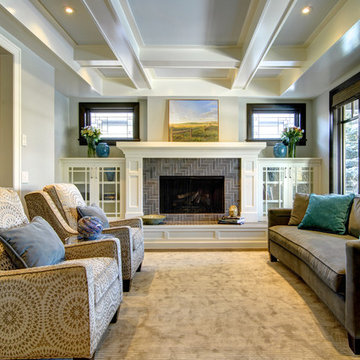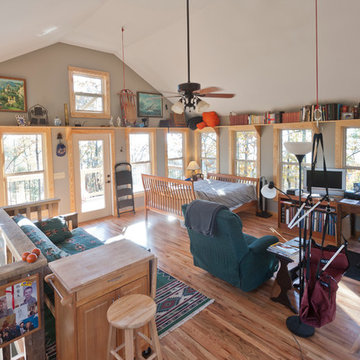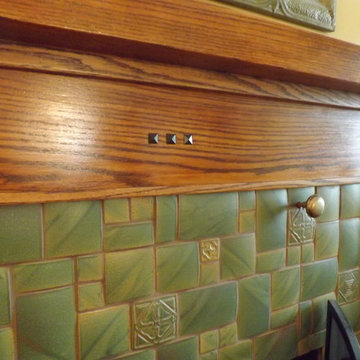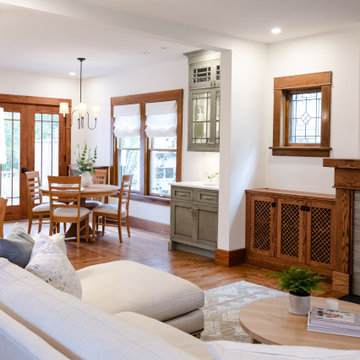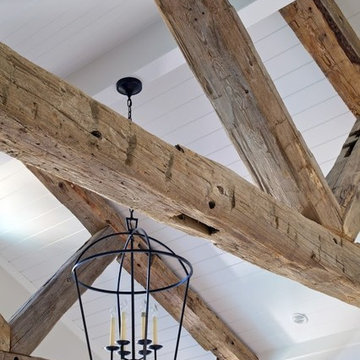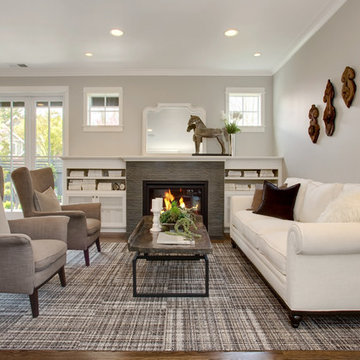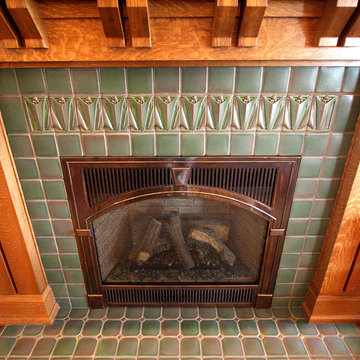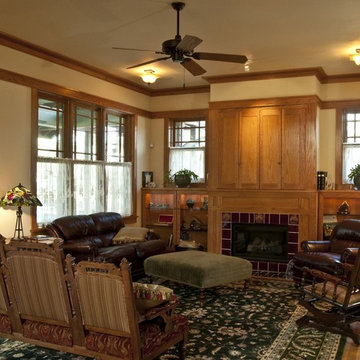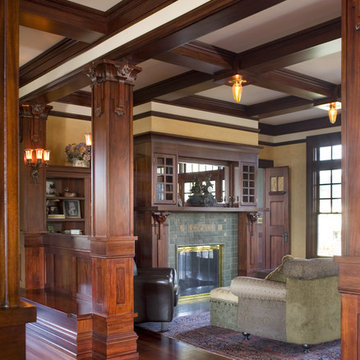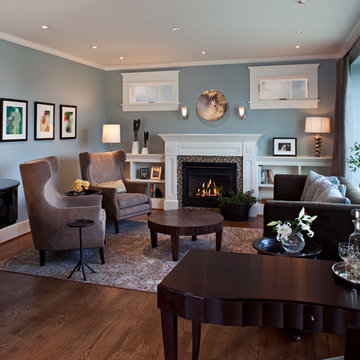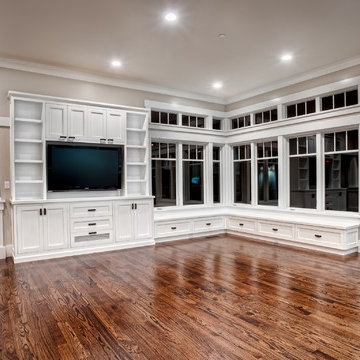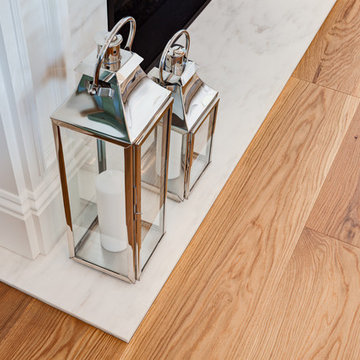Arts and Crafts Living Room Design Photos with a Tile Fireplace Surround
Refine by:
Budget
Sort by:Popular Today
181 - 200 of 1,347 photos
Item 1 of 3
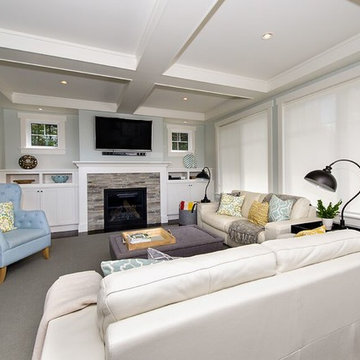
Photography: Philip Boudreau www.philipboudreau.com
Installation: Marcel Boudreau. Style Consultant: Nathalie Vautour.
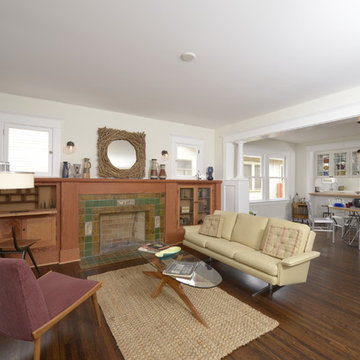
A classic 1925 Colonial Revival bungalow in the Jefferson Park neighborhood of Los Angeles restored and enlarged by Tim Braseth of ArtCraft Homes completed in 2013. Originally a 2 bed/1 bathroom house, it was enlarged with the addition of a master suite for a total of 3 bedrooms and 2 baths. Original vintage details such as a Batchelder tile fireplace with flanking built-ins and original oak flooring are complemented by an all-new vintage-style kitchen with butcher block countertops, hex-tiled bathrooms with beadboard wainscoting and subway tile showers, and French doors leading to a redwood deck overlooking a fully-fenced and gated backyard. The new master retreat features a vaulted ceiling, oversized walk-in closet, and French doors to the backyard deck. Remodeled by ArtCraft Homes. Staged by ArtCraft Collection. Photography by Larry Underhill.
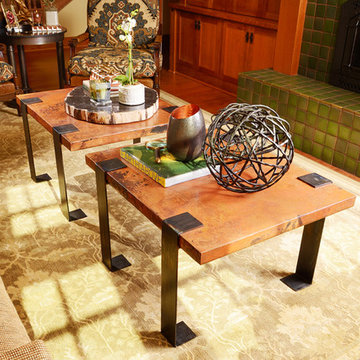
This newly built Old Mission style home gave little in concessions in regards to historical accuracies. To create a usable space for the family, Obelisk Home provided finish work and furnishings but in needed to keep with the feeling of the home. The coffee tables bunched together allow flexibility and hard surfaces for the girls to play games on. New paint in historical sage, window treatments in crushed velvet with hand-forged rods, leather swivel chairs to allow “bird watching” and conversation, clean lined sofa, rug and classic carved chairs in a heavy tapestry to bring out the love of the American Indian style and tradition.
Photos by Jeremy Mason McGraw
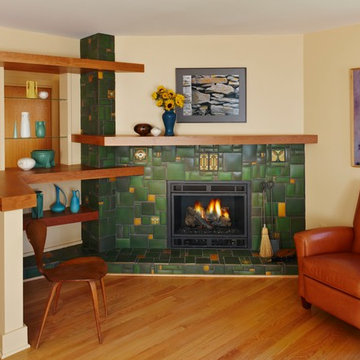
A stunning Motawi tile corner fireplace! Unique custom custom Shelving was designed to showcase the clients collection of Pewabic ceramics. LEED platinum home by Meadowlark Design + Build in Ann Arbor, Michigan.
Photography by Beth Singer.
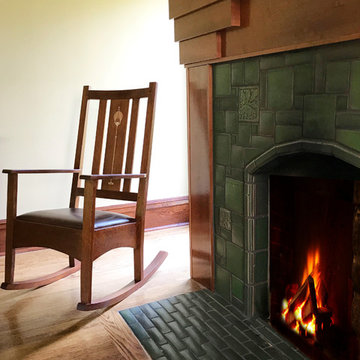
The Stickley rocking chair was purchased for nursing the new member of the family; a baby boy! This MacIntosh furniture style was a favorite of these homeowners, and they selected several pieces with the same wood inlay pattern. What a cozy place to sit! Historical Craftsman Remodel, Seattle, WA, Belltown Design, Photography by Paula McHugh
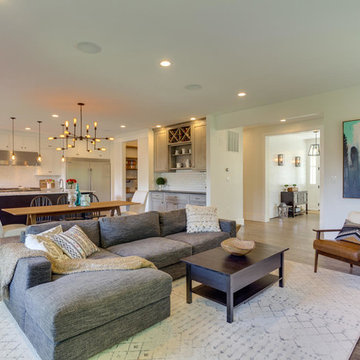
A view from the Living Room/Great Room into the Dining Area, and the Kitchen. The open floor plan allows for seamless entertaining and a relaxed, family environment for the day to day. A neutral palette of whites, grays and browns, with pops of color keep the entire space cohesive.
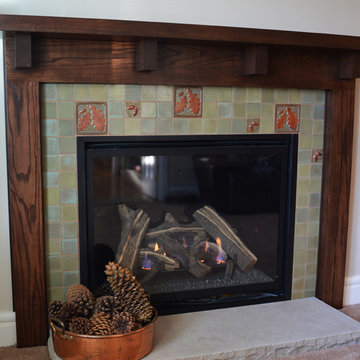
The owner sent me this picture. I believe that he made the mantle and installed the tile. I made all of the tile.
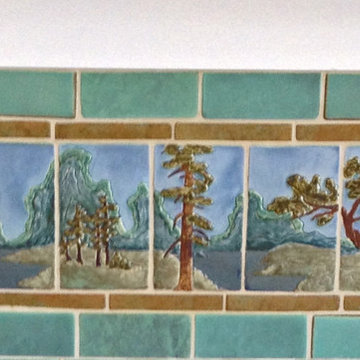
We found these fantastic Batchelder "Like" tiles to use as our focal point on the Fire Place Surround in our Living Room. We love the cool Scenery!
Arts and Crafts Living Room Design Photos with a Tile Fireplace Surround
10
