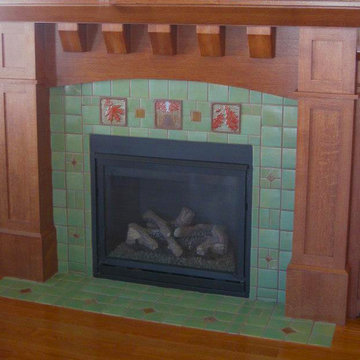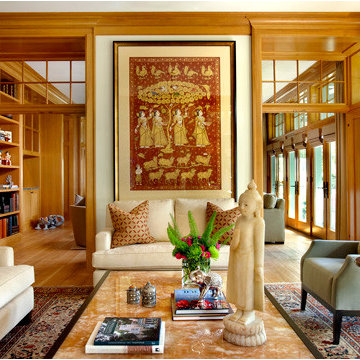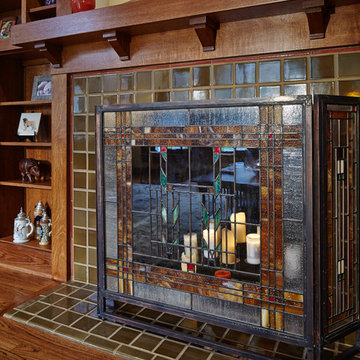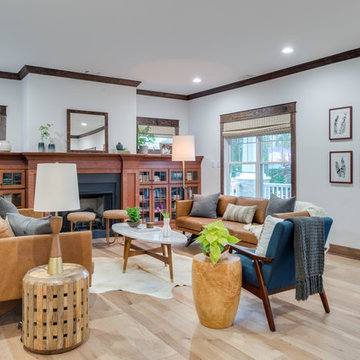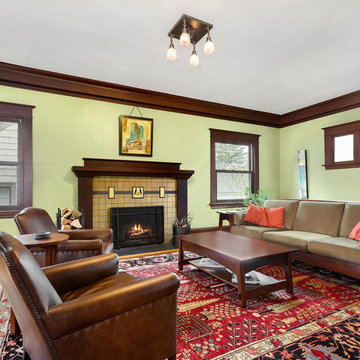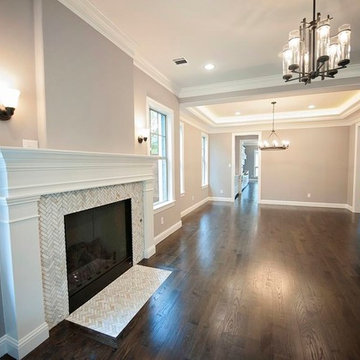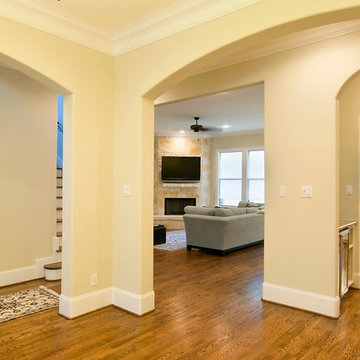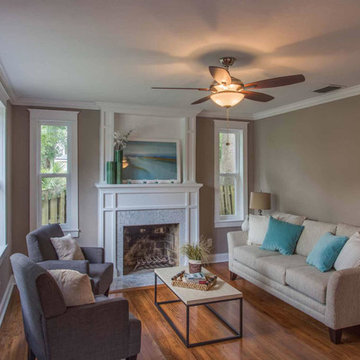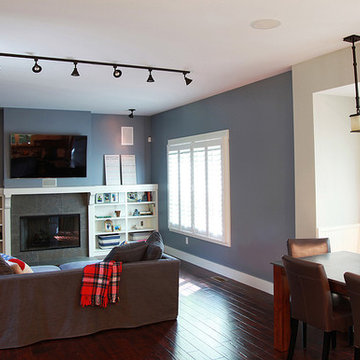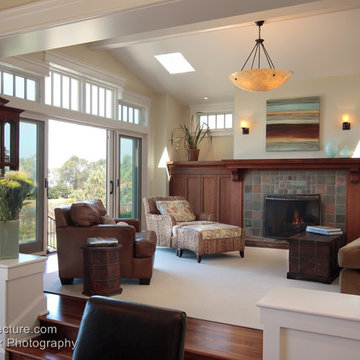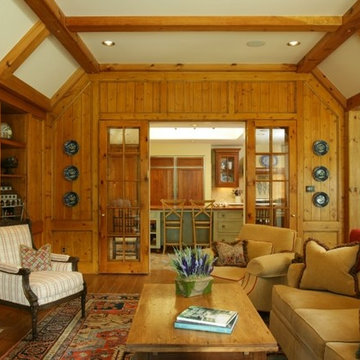Arts and Crafts Living Room Design Photos with a Tile Fireplace Surround
Refine by:
Budget
Sort by:Popular Today
221 - 240 of 1,347 photos
Item 1 of 3
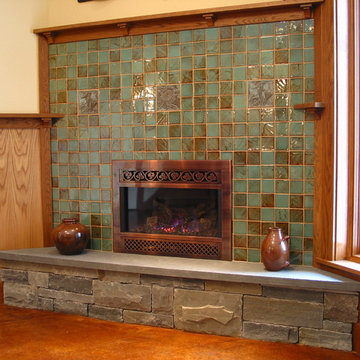
Originally designed as a vacation and future retirement home, this craftsman style uses elements such as gabled dormers and simple gable roofs to invoke a bungalow style. With 4 bedrooms and 3.5 bathrooms, this Cayuga Lake home features a mixture of timber frame elements with rich and detailed interior woodwork, prominently situated bluestone masonry fireplaces, many sitting and gathering areas that take advantage of both interior and outdoor spaces, and an open floor plan that uses wood trimmed archways, four-post columns on wood panel bases, and in-laid wood borders in the oak floors to create traditionally distinct living spaces such as the kitchen, dining room, and living room. The beautiful lake view is the focal point of these living areas; the archways that frame the dining room create a sense of movement as the archways continue to the exterior lake side wall, and the lakeside ceiling features a cathedral with skylights to bring in natural light as well as a timber frame truss with an arched center, framed with queen posts and with a stained tongue and groove wood ceiling with dropped wood trimmed breams.
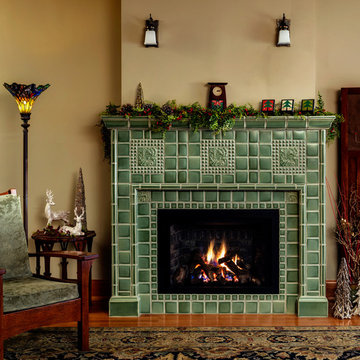
Arts and Crafts fireplace by Motawi Tileworks featuring Ginkgo and Medieval Cat relief tile in Lichen. Photo: Justin Maconochie.
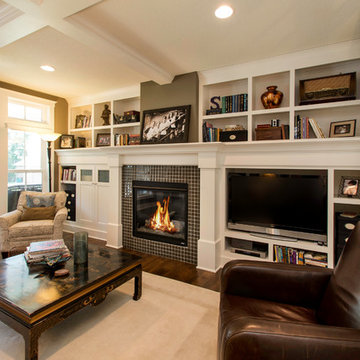
Exclusive House Plan 73345HS is a 3 bedroom 3.5 bath beauty with the master on main and a 4 season sun room that will be a favorite hangout.
The front porch is 12' deep making it a great spot for use as outdoor living space which adds to the 3,300+ sq. ft. inside.
Ready when you are. Where do YOU want to build?
Plans: http://bit.ly/73345hs
Photo Credit: Garrison Groustra
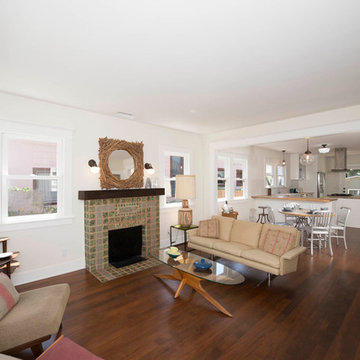
A classic 1922 California bungalow in the historic Jefferson Park neighborhood of Los Angeles restored and enlarged by Tim Braseth of ArtCraft Homes completed in 2015. Originally a 2 bed/1 bathroom cottage, it was enlarged with the addition of a new kitchen wing and master suite for a total of 3 bedrooms and 2 baths. Original vintage details such as a Batchelder tile fireplace and Douglas Fir flooring are complemented by an all-new vintage-style kitchen with butcher block countertops, hex-tiled bathrooms with beadboard wainscoting, original clawfoot tub, subway tile master shower, and French doors leading to a redwood deck overlooking a fully-fenced and gated backyard. The new en suite master retreat features a vaulted ceiling, walk-in closet, and French doors to the backyard deck. Remodeled by ArtCraft Homes. Staged by ArtCraft Collection. Photography by Larry Underhill.
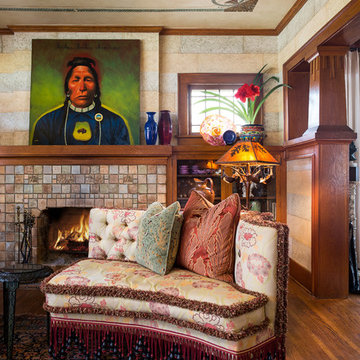
When Nancy found the oil on canvas of a favorite Native American Chief, I was beside myself. The bold color and modern composition are a perfect balance to the opulent subtleties throughout.
...and, yes, those are bronze bats dangling from the Arts & Crafts era lamp. Nancy likes bats.
photography by Steve Voelker
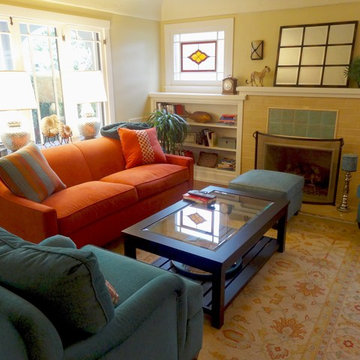
This 1924 Spanish home needed a fireplace update. and new furnishings. We retiled the fireplace, recovered their existing side chairs, and added a new sofa, console, side and coffee tables, and lamps. The sconces at the fireplace are also new. The color scheme plays off of the existing stained glass windows that flank the fireplace. A new area rug reflects a softer version of the color scheme.

This project is the rebuild of a classic Craftsman bungalow that had been destroyed in a fire. Throughout the design process we balanced the creation of a house that would feel like a true home, to replace the one that had been lost, while managing a budget with challenges from the insurance company, and navigating through a complex approval process.
Photography by Phil Bond and Artisan Home Builders.
Tiles by Motawai Tileworks.
https://saikleyarchitects.com/portfolio/craftsman-rebuild/
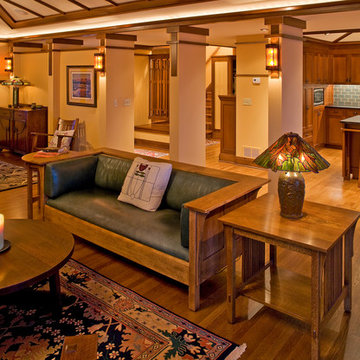
Working with SALA architect, Joseph G. Metzler, Vujovich transformed the entire exterior as well as the primary interior spaces of this 1970s split in to an Arts and Crafts gem.
-Troy Thies Photography
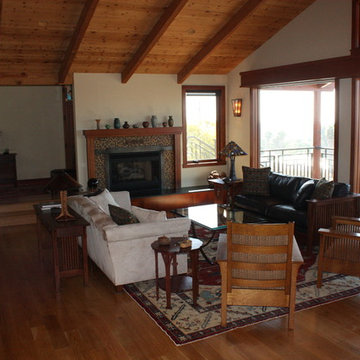
The great room from the raised dining room featuring a fireplace with custom metal fireplace surround. Photo: Logan Anderson
Arts and Crafts Living Room Design Photos with a Tile Fireplace Surround
12
