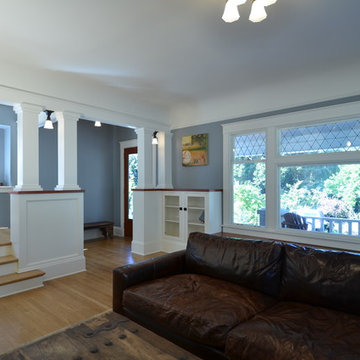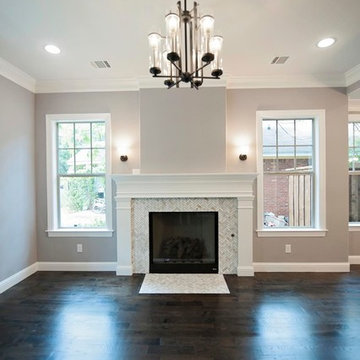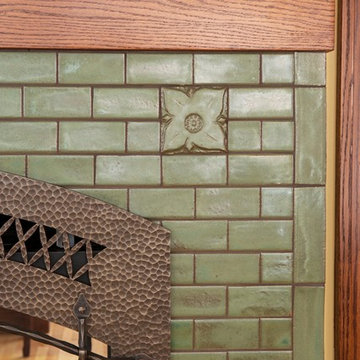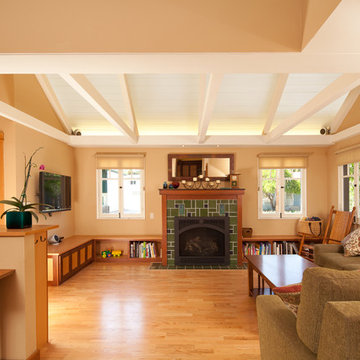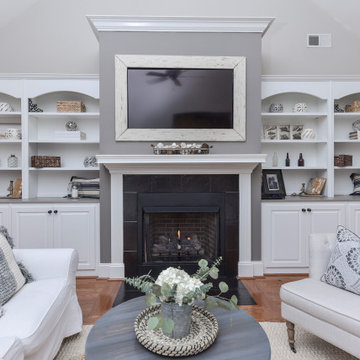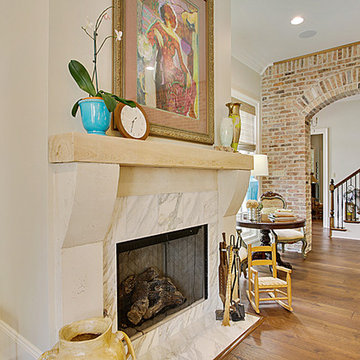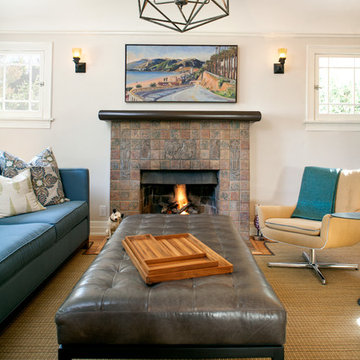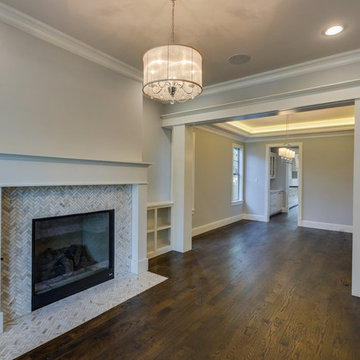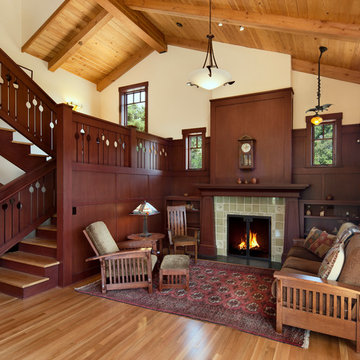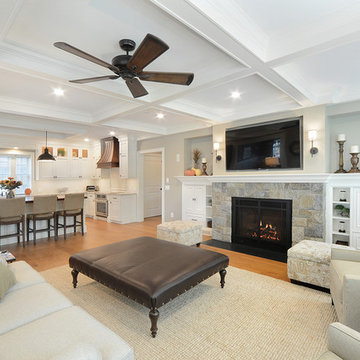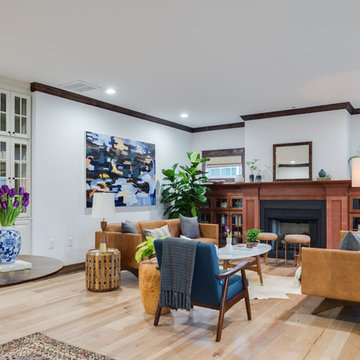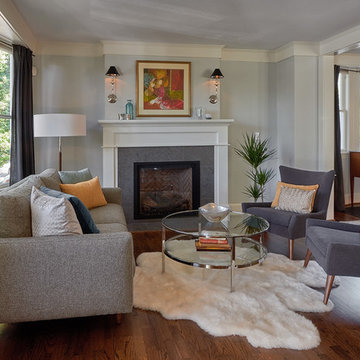Arts and Crafts Living Room Design Photos with a Tile Fireplace Surround
Refine by:
Budget
Sort by:Popular Today
281 - 300 of 1,345 photos
Item 1 of 3
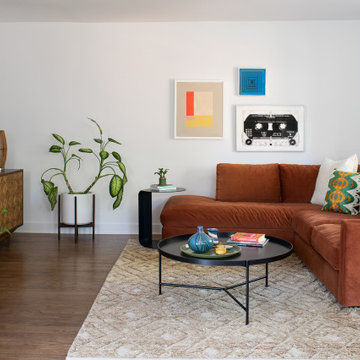
We added a fun pop of color with the orange sofa. This room used to be a guest room that we opened up to expand the living space in the home.
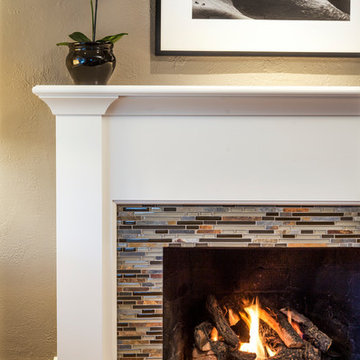
Craftsman style house opens up for better connection and more contemporary living. Removing a wall between the kitchen and dinning room and reconfiguring the stair layout allowed for more usable space and better circulation through the home. The double dormer addition upstairs allowed for a true Master Suite, complete with steam shower!
Photo: Pete Eckert
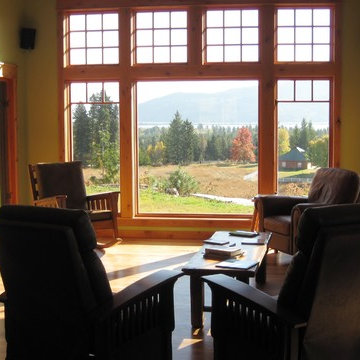
View out the living room windows. Windows were carefully configured to frame long views of the lake and mountains beyond. Finishes include wide plank Hickory flooring, Alder trim, Sierra Pacific clad wood windows, Fir Beams and columns, slate tile, and rustic barnwood cabinetry
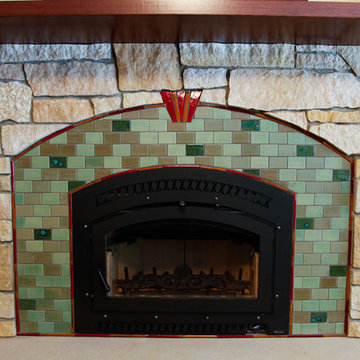
Handmade tile lends itself well to Craftsman, Arts & Crafts and Mission style homes. Due to being glazed by hand you get rich variation in color in addition to having access to some of the most beautiful colors around.
This fireplace features the same glaze color, Patina, on both red and white clays to show off it's variation capabilities. Accents of Peacock Green are added in for extra pop.
Lined in Pencil Liner in Matador Red and Amber with a embellishment at the very top, not much could get better with this fireplace.
2"x3" Subway Tile - 123R Patina, 123W Patina, 713 Peacock Green / Pencil Liner - Custom Red, 65 Amber / Custom cut tile - Custom Red, 65 Amber
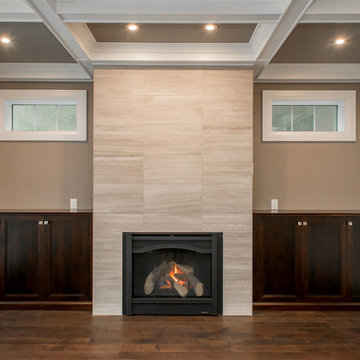
Custom cabinetry supplied and installed for Frontier Developments.
Door Style: Cleveland
Colour: Red Fox on maple
Photos: D & M Images
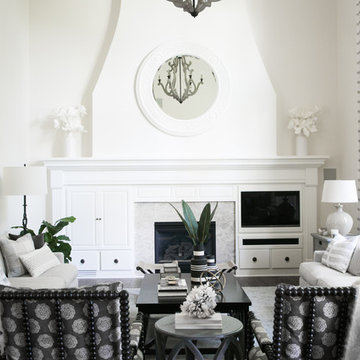
Interior Designer | Bria Hammel Interiors
Contractor | SD Custom Homes
Photographer | Laura Rae
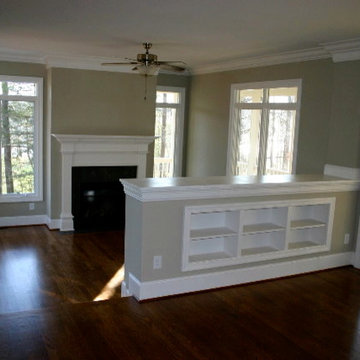
Sunken living room off of the dining room... Custom adjustable built in buffet... Custom Mantel built by us...
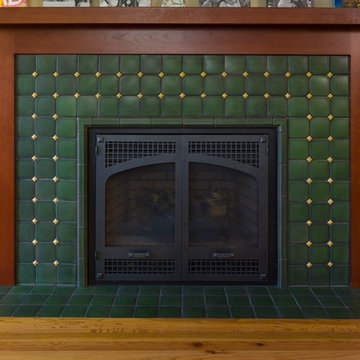
Conversion of a small ranch house to a larger simplified-Craftsman style house. We retained most of the original house, rearranging a few walls to improve an awkward layout in the original house, and added a partial second story and converted a covered patio space to a dining and family room. The clients had read Sarah Susanka’s Not So Big books and wanted to use these principles in making a beautiful and ecological house that uses space efficiently.
Photography by Phil Bond.
Tiles by Motawi Tileworks.
https://saikleyarchitects.com/portfolio/ranch-to-craftsman/
Arts and Crafts Living Room Design Photos with a Tile Fireplace Surround
15
