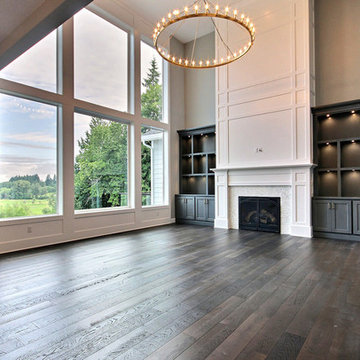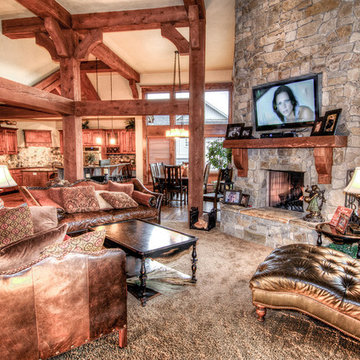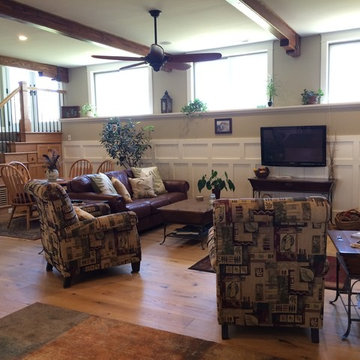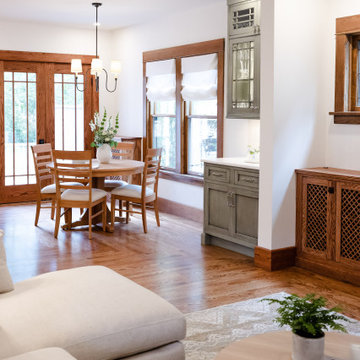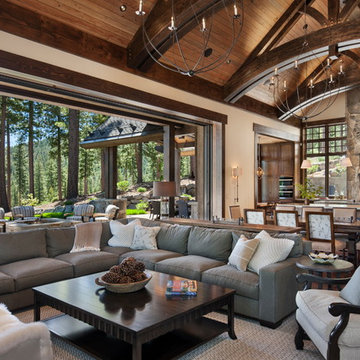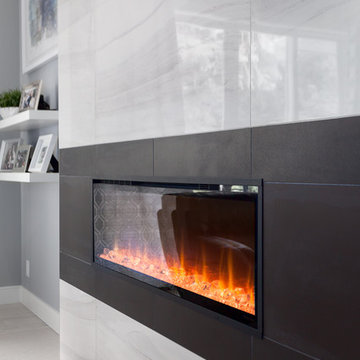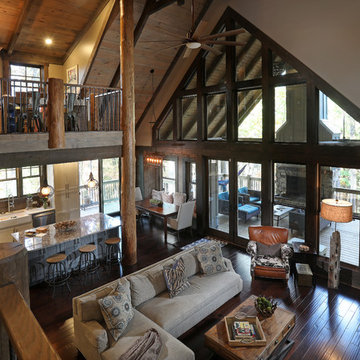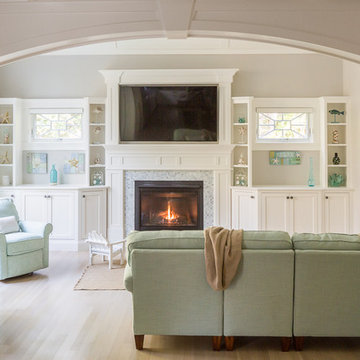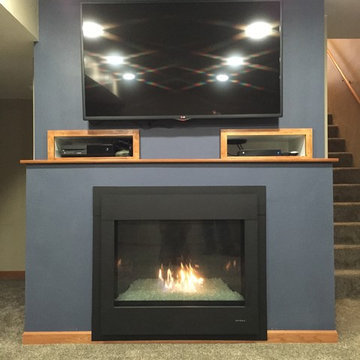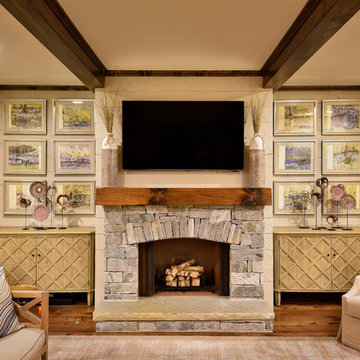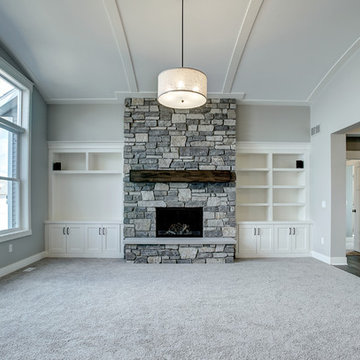Arts and Crafts Living Room Design Photos with a Wall-mounted TV
Refine by:
Budget
Sort by:Popular Today
121 - 140 of 2,313 photos
Item 1 of 3
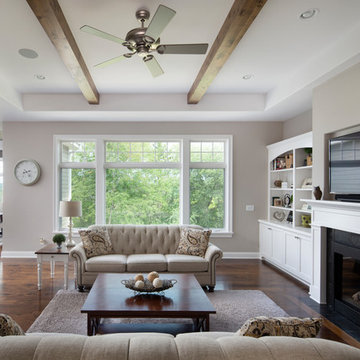
Raised ceiling with stained knotty alder beams which coordinate the stain character grade hickory hardwood floor adds interest to the painted millwork. Custom arched designed flat panel white painted cabinetry side the center painted wood fireplace mantel. (Ryan Hainey)
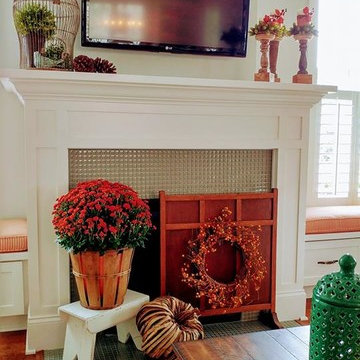
Photo by: Mark Ballard
Craftsman style fireplace is flanked by built-in window seats with storage drawers.
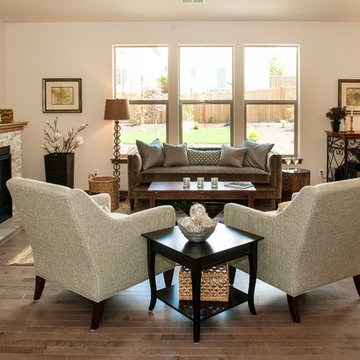
Landed Gentry's Sinclair design. Single level home with 3 bedrooms, den and 2 bathrooms -1950 square feet.
Photo credit: Meggan Carigg Davidson
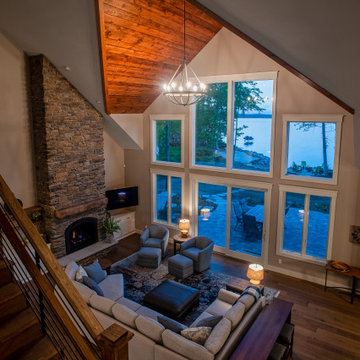
The sunrise view over Lake Skegemog steals the show in this classic 3963 sq. ft. craftsman home. This Up North Retreat was built with great attention to detail and superior craftsmanship. The expansive entry with floor to ceiling windows and beautiful vaulted 28 ft ceiling frame a spectacular lake view.
This well-appointed home features hickory floors, custom built-in mudroom bench, pantry, and master closet, along with lake views from each bedroom suite and living area provides for a perfect get-away with space to accommodate guests. The elegant custom kitchen design by Nowak Cabinets features quartz counter tops, premium appliances, and an impressive island fit for entertaining. Hand crafted loft barn door, artfully designed ridge beam, vaulted tongue and groove ceilings, barn beam mantle and custom metal worked railing blend seamlessly with the clients carefully chosen furnishings and lighting fixtures to create a graceful lakeside charm.

Living Room in detached garage apartment.
Photographer: Patrick Wong, Atelier Wong
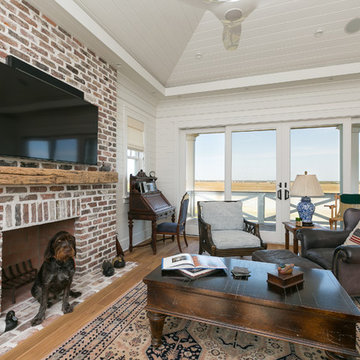
Hand laid brick with flush mantel in this craftsman style beach home with vaulted v-groove wooden ceiling in the family room of Sullivan's Island custom home by Sea Island Builders.
- Photo by Patrick Brickman
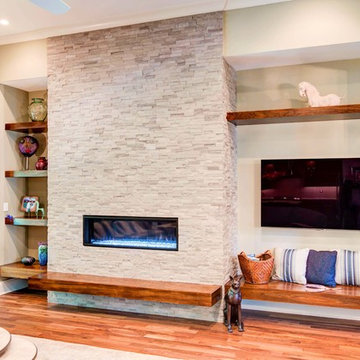
The hard wood flooring warm the pale stone of this fireplace while the nook creates a great place for a television.
Photo by: Thomas Graham
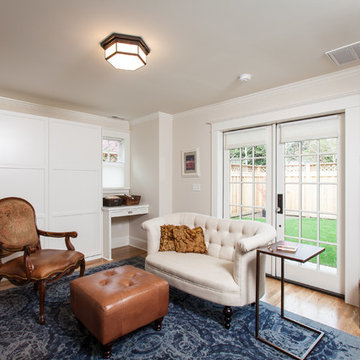
This is room serves both as the living room and the bedroom for the ADU. The furniture easily rolls out o the way and the murphy bed pulls down from the wall. This was a really fun project installing the custom murphy bed and having it weighted just right to operate easily.
Anna Campbell Photography
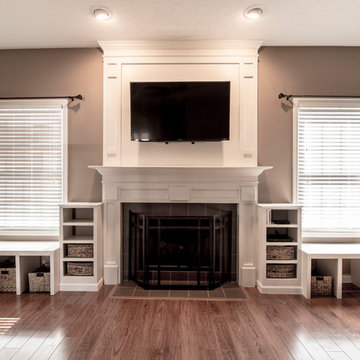
Custom wood fireplace mantel with TV installed above. Wires and TV components hidden in mantel and stored in custom shelving on the sides.
Arts and Crafts Living Room Design Photos with a Wall-mounted TV
7
