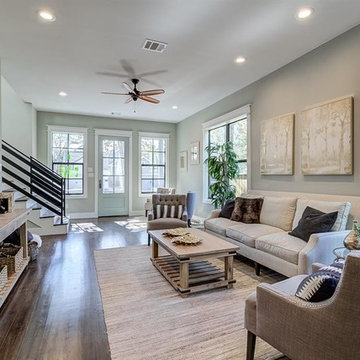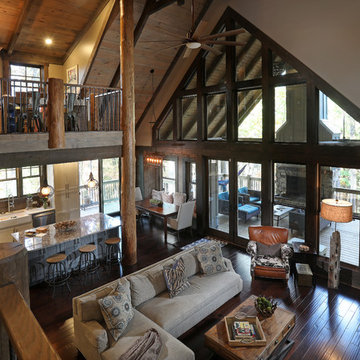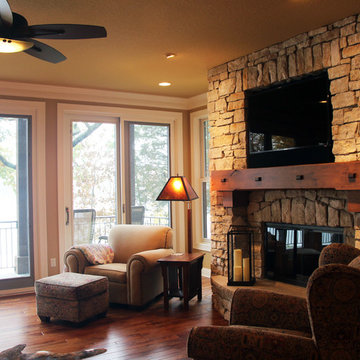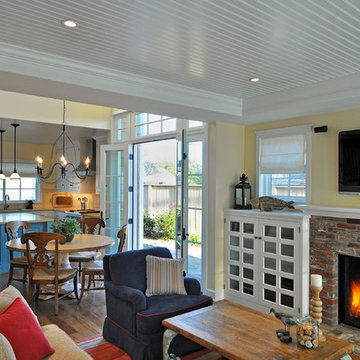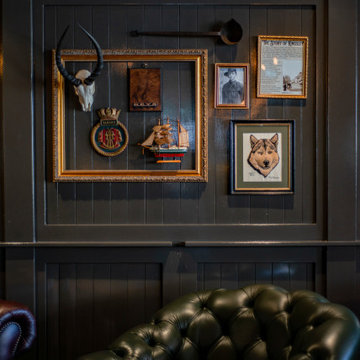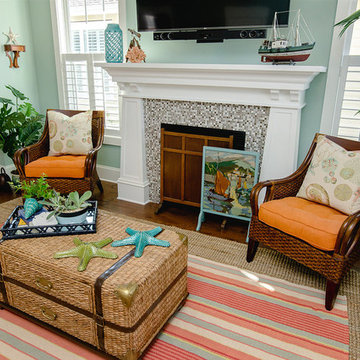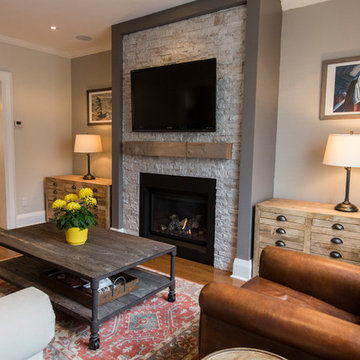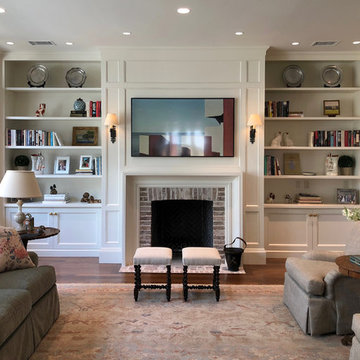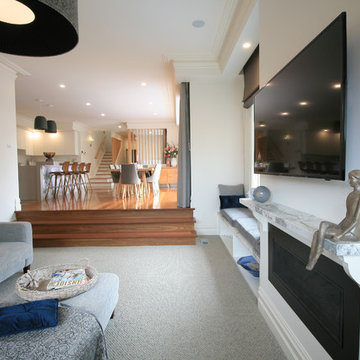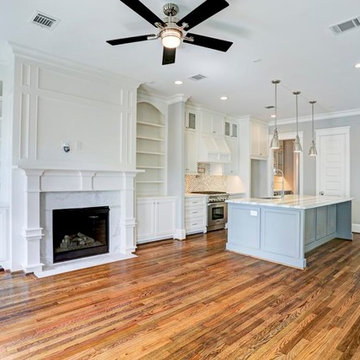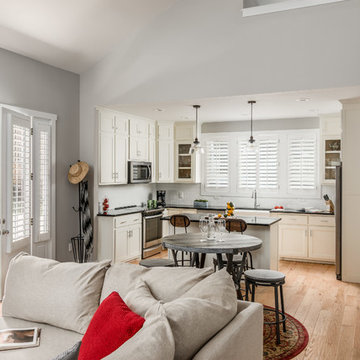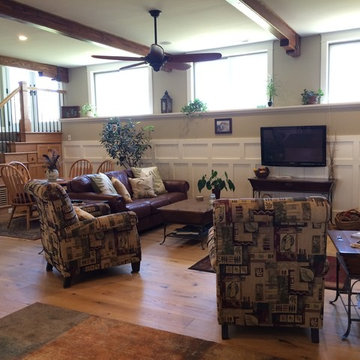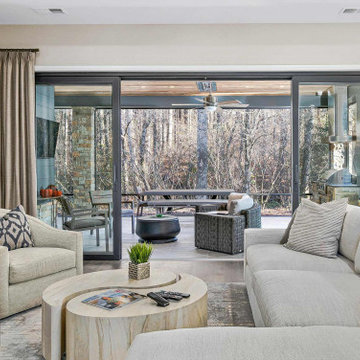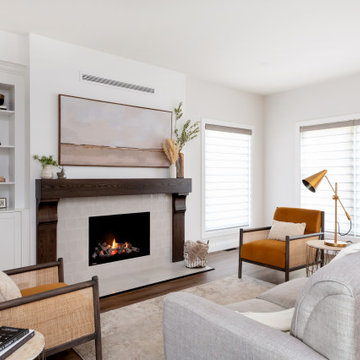Arts and Crafts Living Room Design Photos with a Wall-mounted TV
Refine by:
Budget
Sort by:Popular Today
161 - 180 of 2,316 photos
Item 1 of 3
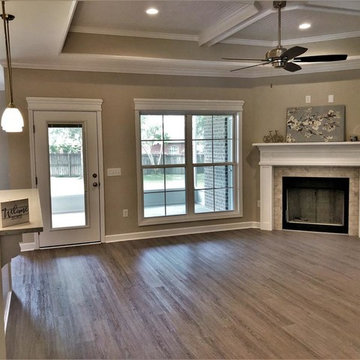
Great Room with corner gas fireplace, tray ceilings, screened porch access, and beautiful trim details.
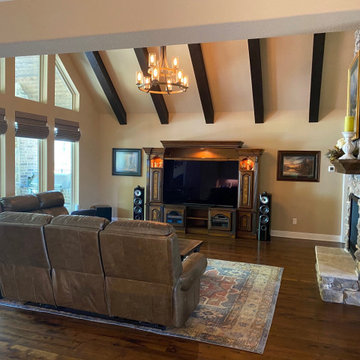
Vaulted living room maximizes the view and wall of windows provides indirect sunlight to create a bright and cheery space. Floor to ceiling two sided fireplace provides separation between the living and dining and is a dramatic focal point.
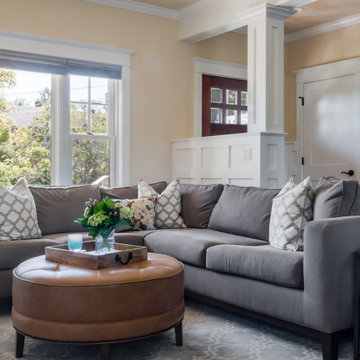
This 1950s home got a major update and addition. It went from a modest three bedroom, two bath house to a beautiful five bedroom, four bath house. Our clients were outgrowing their home but loved their neighborhood and didn't want to move. So they decided to modify their existing home to bring it up to speed with their family's needs. The main goals were to enlarge the main living spaces and make the floor plan more open. This was primarily achieved by adding a second story which allowed new bedrooms to be created, freeing up space on the main floor for a larger kitchen, dining room, and living room. The soothing creams, blues, grays, and warm wood tones used throughout help make this home inviting, and the craftsman details add charm and character, ensuring our clients will be proud to call this space "home" for years to come.
---
Project designed by interior design studio Kimberlee Marie Interiors. They serve the Seattle metro area including Seattle, Bellevue, Kirkland, Medina, Clyde Hill, and Hunts Point.
For more about Kimberlee Marie Interiors, see here: https://www.kimberleemarie.com/
To learn more about this project, see here
https://www.kimberleemarie.com/greenlakecraftsman
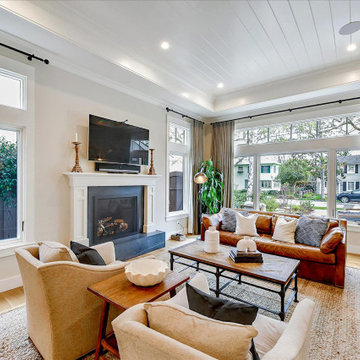
Flooded with natural light, this living room is adjacent to the open kitchen for easy conversation. A wide, cased opening offers enough separation to distinguish the two rooms. Glossy white shiplap adds texture and visual interest to the tray ceiling.
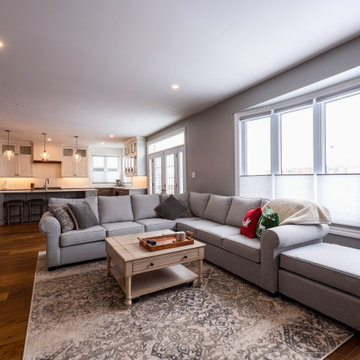
This 4-room sub division was renovated into a functional open concept, combining the kitchen and living room into a bright and cozy main living space.
Cambria countertops, Berwyn. Grandeur Hardwood Flooring, Kings Landing, Mantle by Beeton Barn Board,
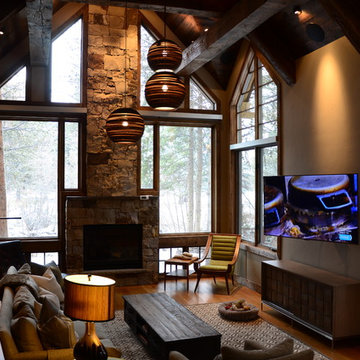
Living Room with 5.1 channel surround sound, hidden in ceiling speakers and in wall subwoofers, Motorized shades in aluminum headboxes.
Arts and Crafts Living Room Design Photos with a Wall-mounted TV
9
