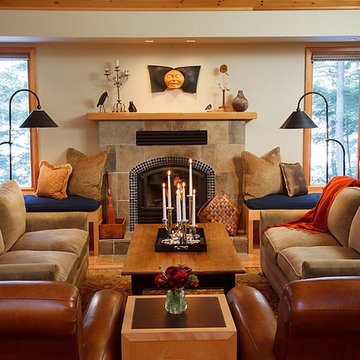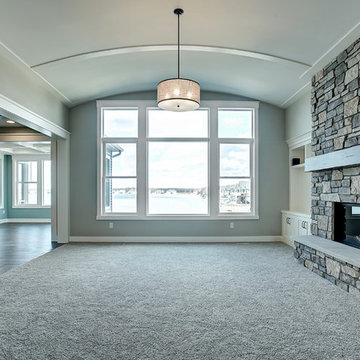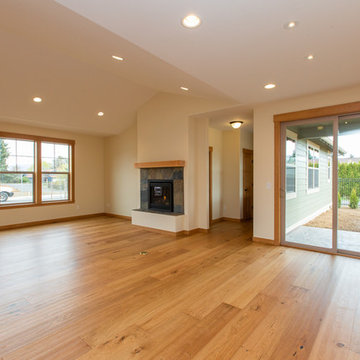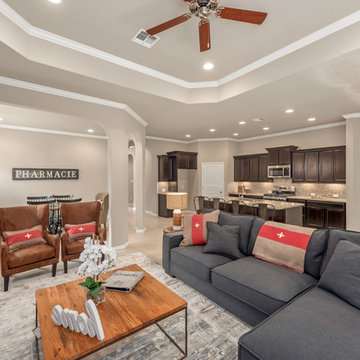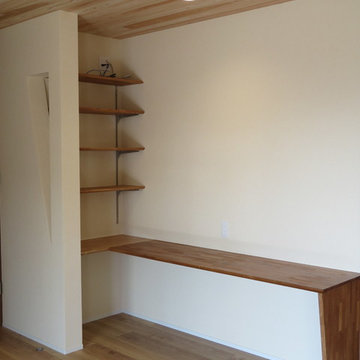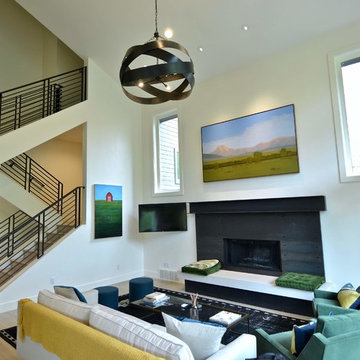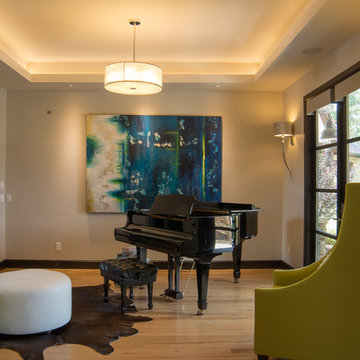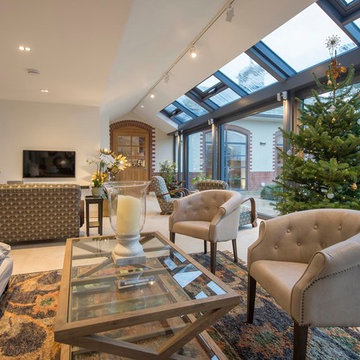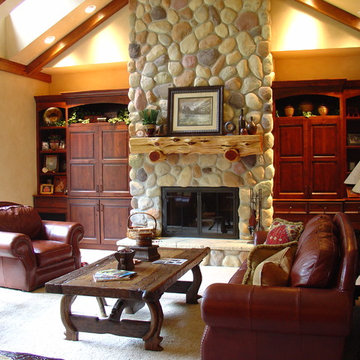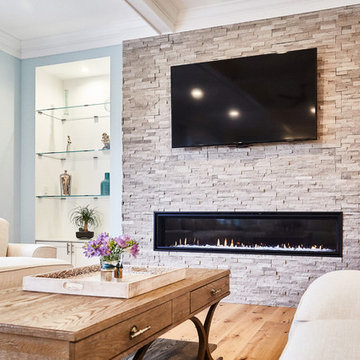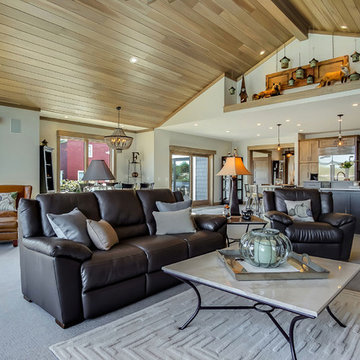Arts and Crafts Living Room Design Photos with Beige Floor
Refine by:
Budget
Sort by:Popular Today
181 - 200 of 608 photos
Item 1 of 3
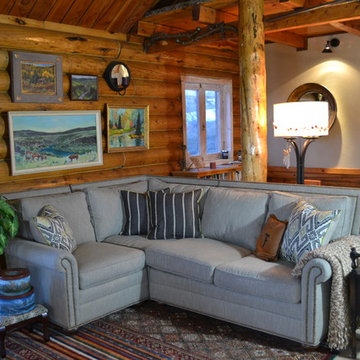
Here we added a beautiful sectional sofa to create more seating and lounging in the living room. Collage of fine art on the log walls added interest and color.
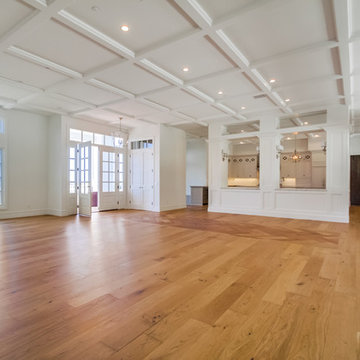
Priceless 180 degree views of La Jolla and the Pacific Ocean, provide you with a front row seat to spectacular sunsets every evening.
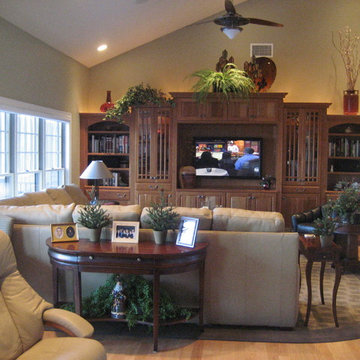
Faux leather sectional and armchairs paired with wooden end tables and sofa tables furnish the room. The custom media cabinet/bookcases, table lamps, and decor are styled after craftsman design.
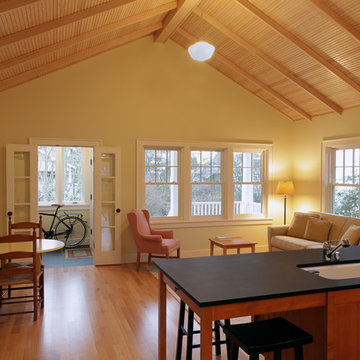
Architecture by Tim Andersen http://www.houzz.com/pro/tjandersen/tim-andersen-architect
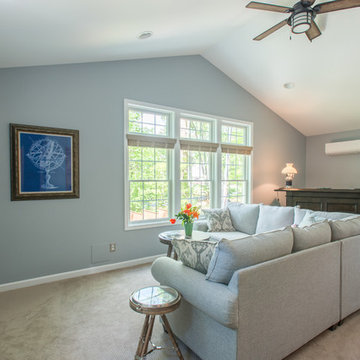
The addition features a comfortable living and entertaining space, a barn-door opening to a workout room, and a storage area with custom-sized shelving units for additional organization. The additional exterior lighting creates a welcoming atmosphere throughout the evening. Each detail of the design – from the size of the exercise room to fit their new machinery to the custom built-in cabinets that display their handmade ship models – was tailor-made for maximum use and enjoyment.
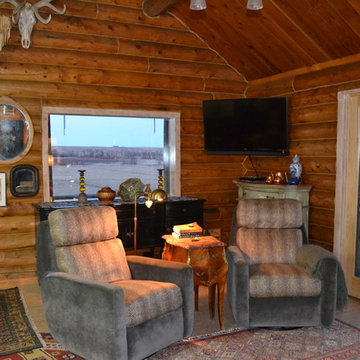
Layered hand-made rugs really created beautiful texture to coordinate the log walls and cork floor together. We used 3 different rugs for craftsman style and comfort.
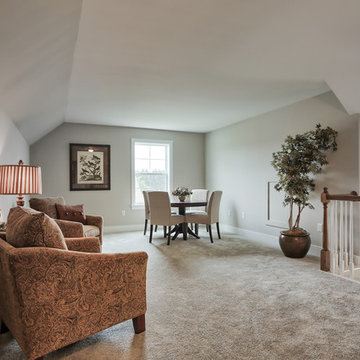
This 1.5 story home includes a 2-car garage with laundry room entry and a convenient loft on the 2nd floor. Beautiful hardwood flooring in the Foyer extends to the Kitchen and Dining Area. The Kitchen is well-appointed with stainless steel appliances, granite countertops with tile backsplash, attractive cabinetry, and a spacious pantry. The Dining Area off of the Kitchen provides access to the deck and backyard. The Family Room, open to both the Kitchen and Dining Area, is warmed by a cozy gas fireplace complete with floor-to-ceiling stone surround.
The Owner’s Suite is tucked to the back of the home and includes an elegant tray ceiling, an expansive closet, and a private bathroom with double bowl vanity.
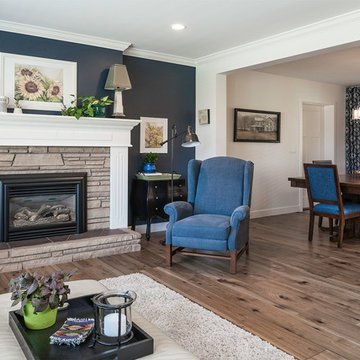
Design by Guliker Design Group Inc.
Construction by Alair Homes - Chilliwack (Chris Klaassen)
Images by Carsten Arnold Photography
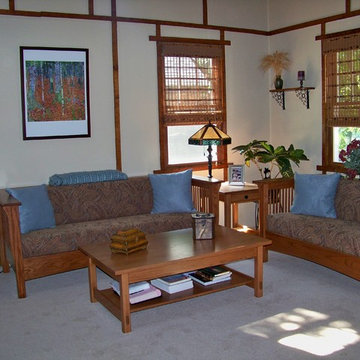
Lake House Renovation retaining existing wall mouldings. New Arts and Crafts furniture and lamps. New carpet, paint, natural woven shades and art work.
Arts and Crafts Living Room Design Photos with Beige Floor
10
