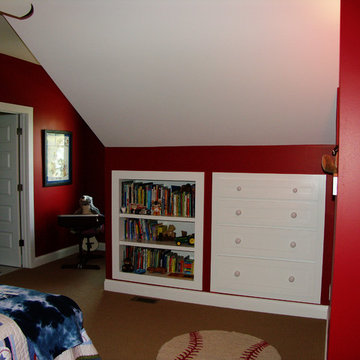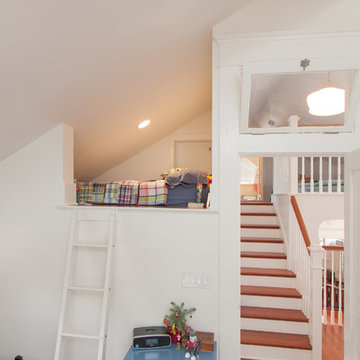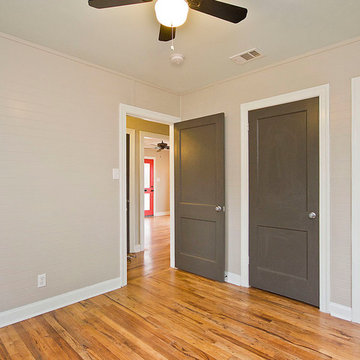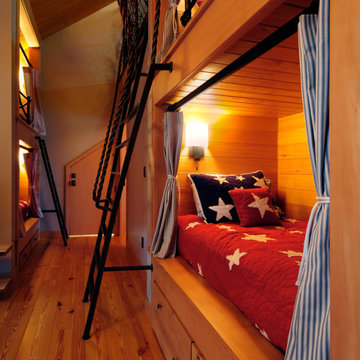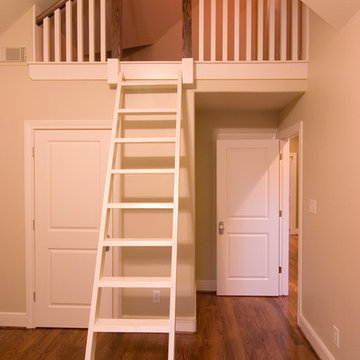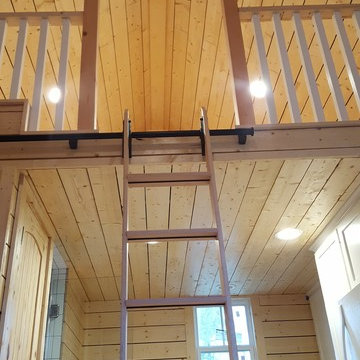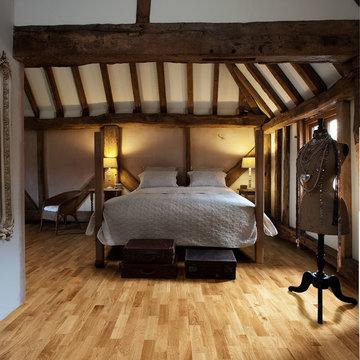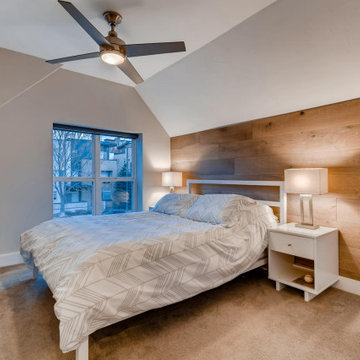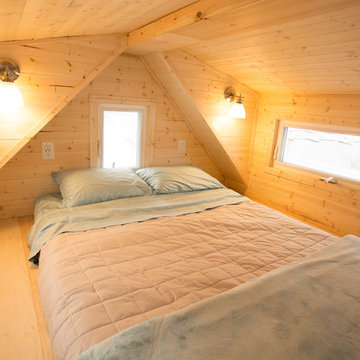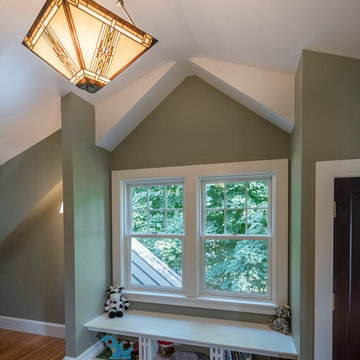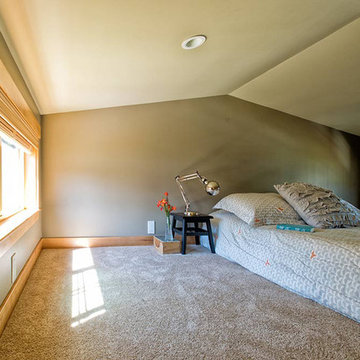Arts and Crafts Loft-style Bedroom Design Ideas
Refine by:
Budget
Sort by:Popular Today
1 - 20 of 154 photos
Item 1 of 3
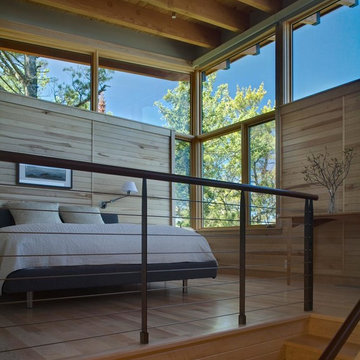
Architect Name: Nils Finne
Architecture Firm: FINNE Architects
The Eagle Harbor Cabin is located on a wooded waterfront property on Lake Superior, at the northerly edge of Michigan’s Upper Peninsula. The 2,000 SF cabin cantilevers out toward the water with a 40-ft. long glass wall facing the spectacular beauty of the lake. The cabin is composed of two simple volumes: a large open living/dining/kitchen space with an open timber ceiling structure and a 2-story “bedroom tower,” with the kids’ bedroom on the ground floor and the parents’ bedroom stacked above.
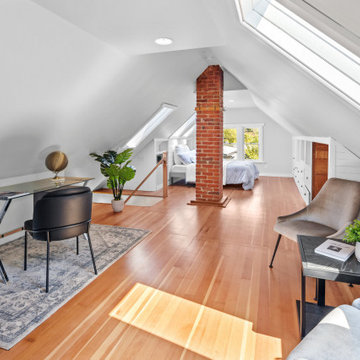
The heritage details of the home remain ever present including exposed brick. These original Fir floors were refreshed with a a custom stain blend and coated in a high end Waterbase finish pairing them beautifully against the modern attic.
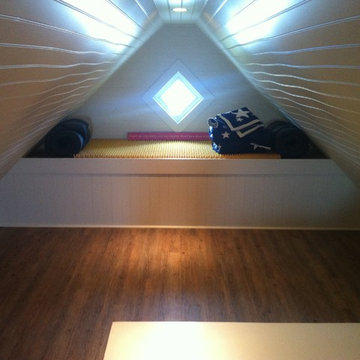
Attic dormer area where a custom built bed was framed into the walls. The platform opens for additional hidden storage. Wooden hatch cover on a piano hinge to open exposing drop down stairs to the nanny room. You can also see the freshly sealed and repointed chimney peaking from the right.
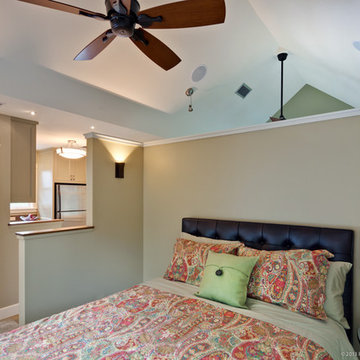
Bedroom in detached garage apartment.
Photographer: Patrick Wong, Atelier Wong
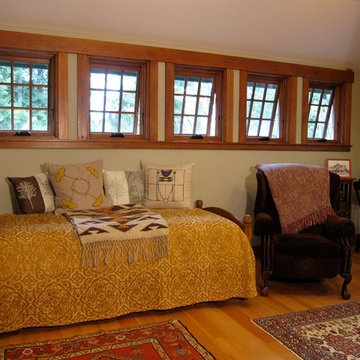
The dormer has five awning windows that provide excellent stack ventilation for the whole house as the loft is completely open to the great room below.
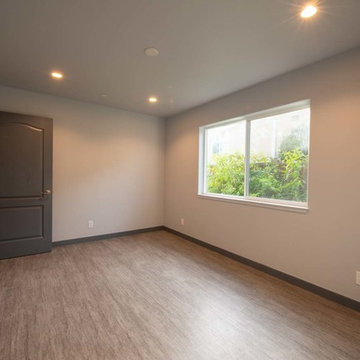
This spacious two story guest house was built in Morgan Hill with high ceilings, a spiral metal stairs, and all the modern home finishes of a full luxury home. This balance of luxury and efficiency of space give this guest house a sprawling feeling with a footprint less that 650 sqft
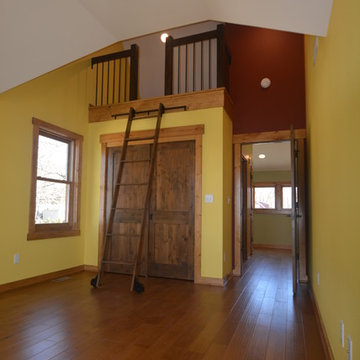
This second floor guest room with cathedral ceiling overlooks the lake below. A library style ladder gives access to the loft above the closet. The loft provides additional space for storage or a unique space to play or sleep.
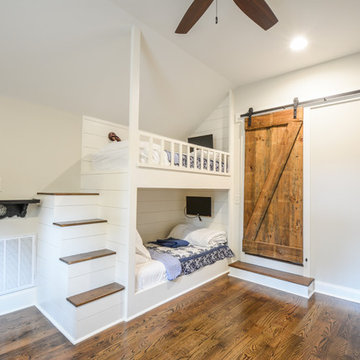
The perfect guest house—your attic! This lovely, craftsman style master bedroom suite in the perfect place for our client's guest to feel at home, away from home.
Arts and Crafts Loft-style Bedroom Design Ideas
1
