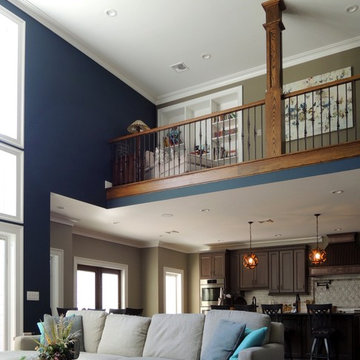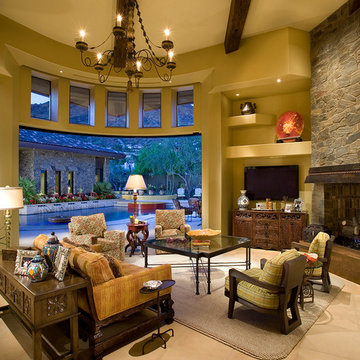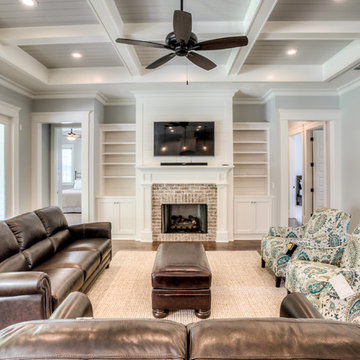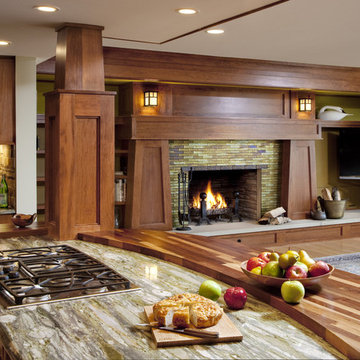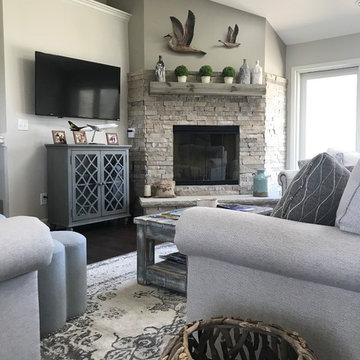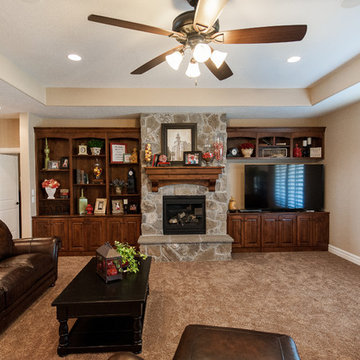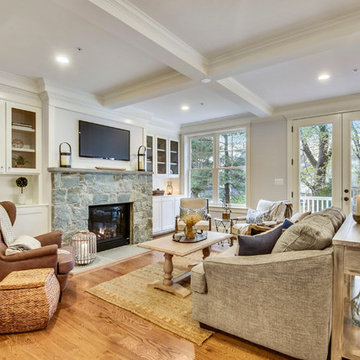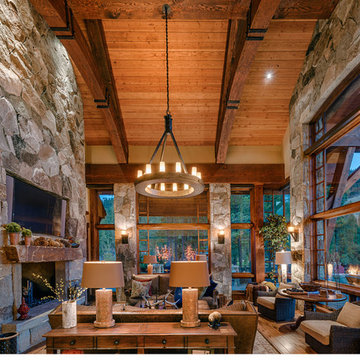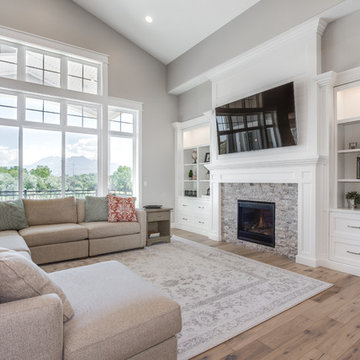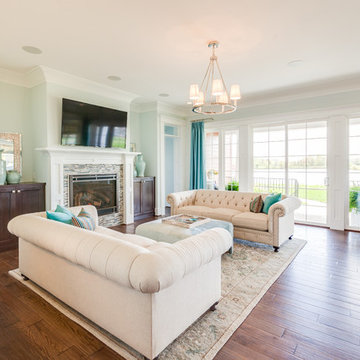Arts and Crafts Open Concept Family Room Design Photos
Refine by:
Budget
Sort by:Popular Today
161 - 180 of 3,806 photos
Item 1 of 3
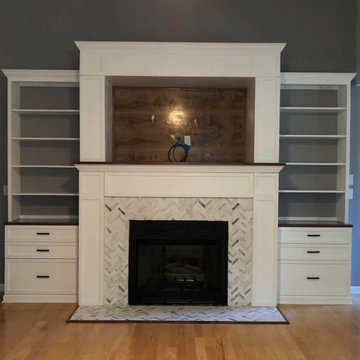
We used a multi-tone marble herringbone for the hearth and the fireplace surround and a walnut finish on the counters and mantle surfaces as well as a matching custom walnut border surrounding the tile hearth.
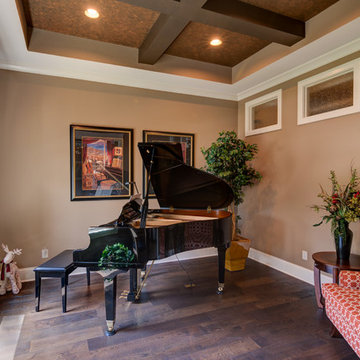
This custom room built in the front of the house was designed specifically to hold a grand piano for our homeowners.
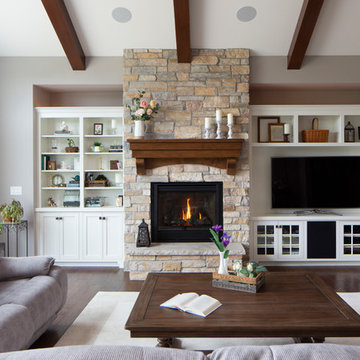
Vaulted stained beamed ceiling with arched grand window and the Chilton Brown stone fireplace draws your attention into this great room. Side built in inset flat panel cabinets mimic the kitchen cabinets with open shelving for collectables. The character grade hickory hardwood floors and stained mantel provide a warmth to this vast room. (Ryan Hainey)
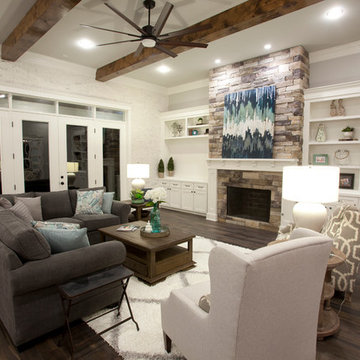
Large living room with stone fireplace, built-ins, hardwood floors, French doors leading out to patio
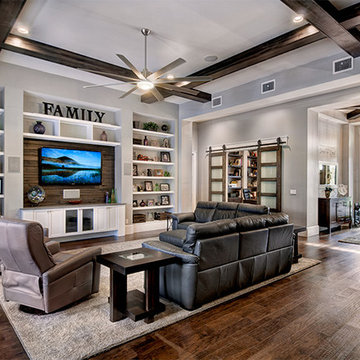
Great Room. The Sater Design Collection's luxury, Craftsman home plan "Prairie Pine Court" (Plan #7083). saterdesign.com
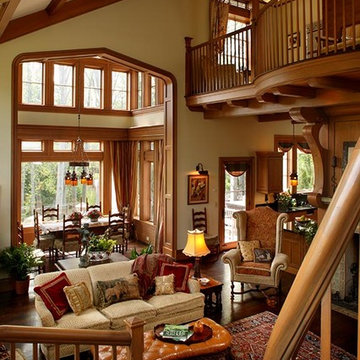
A view from the staircase landing at the end of the family room overlooks the seating area and family dining in bay beyond. David Dietrich Photographer
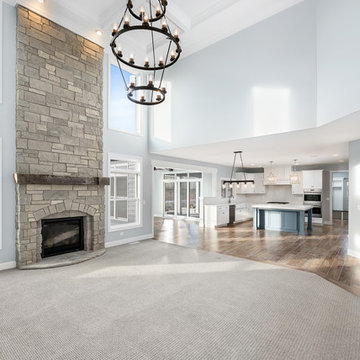
Open concept living at its finest with an open family room, breakfast area, kitchen and sunroom. A beautiful two-story stone fireplace with a reclaimed wood mantle draws your eye upward to the tiered lighting.
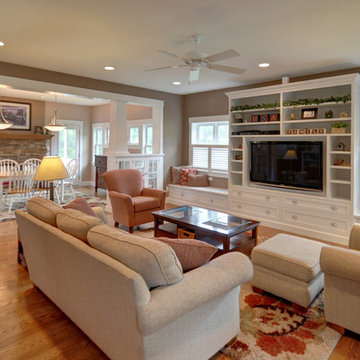
Photography by Jamee Parish Architects, LLC
Designed by Jamee Parish, AIA, NCARB while at RTA Studio
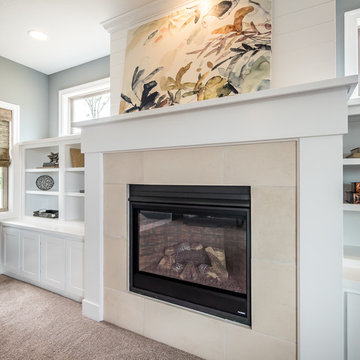
This 16x22 family room has plenty of space for all. Featuring ample natural light through the many windows helps to brighten up the space. 9 foot ceilings and bookcases built in with the special mantel detail frame the fireplace and round out the space. Built with pride by Matt Lancia Signature Homes.

Stunning two story great room with wall of windows. Impressive two story fireplace with Daltile Arctic Gray 2x6. built-in book shelves and extensive hardwoods.
Arts and Crafts Open Concept Family Room Design Photos
9
