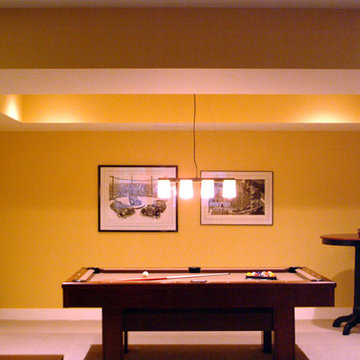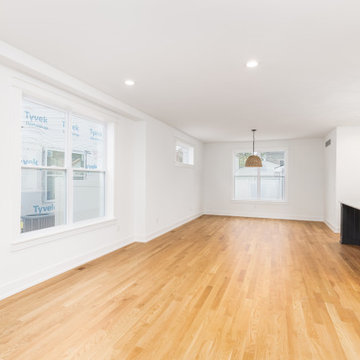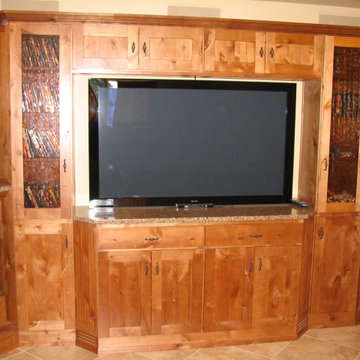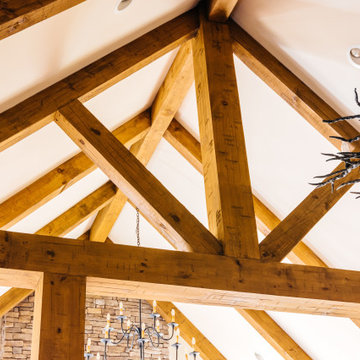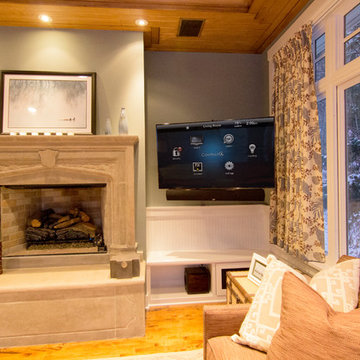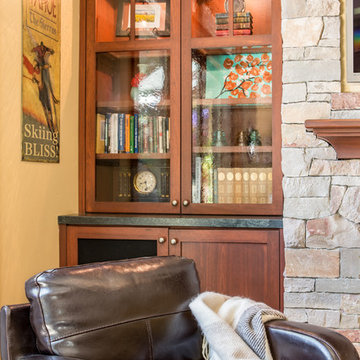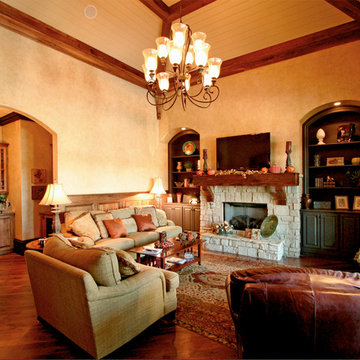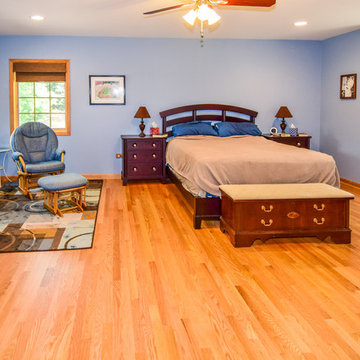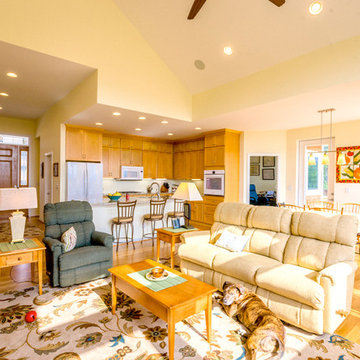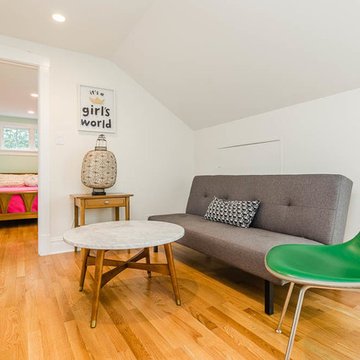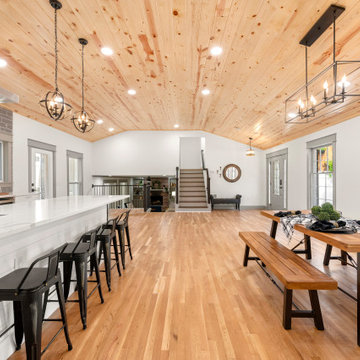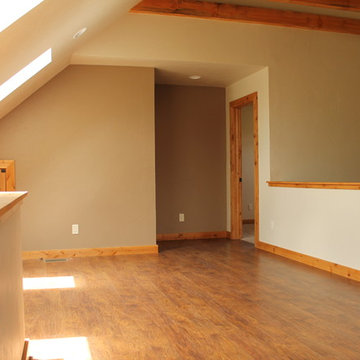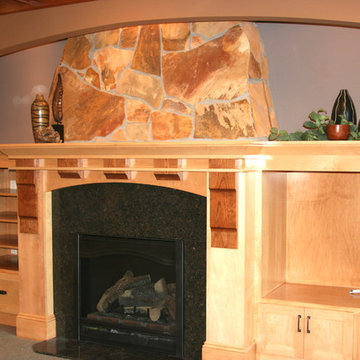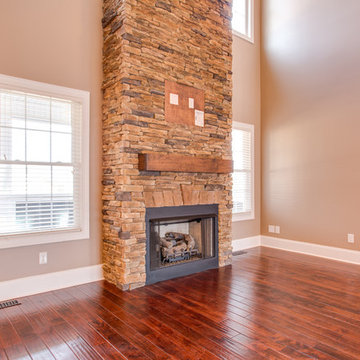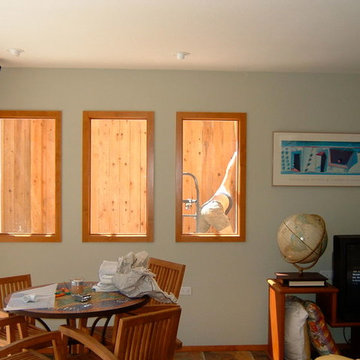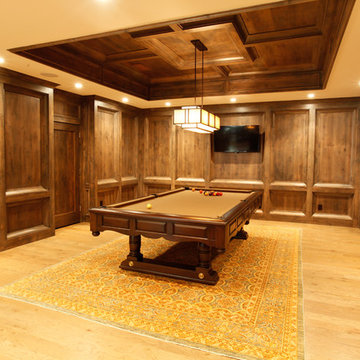Arts and Crafts Orange Family Room Design Photos
Refine by:
Budget
Sort by:Popular Today
141 - 160 of 188 photos
Item 1 of 3

HR99 - Nhà cái uy tín nhất hành tinh
Website: https://hr99.page
Mail: hr99.page@gmail.com
Địa chỉ: 404 Nguyễn Thị Minh Khai, Phường 5, Quận 3, Thành phố Hồ Chí Minh, Việt Nam
#hr99 #hr99.page #nhacaihr99
Các link social HR99
https://www.youtube.com/@nhacaihr99/about
https://www.facebook.com/profile.php?id=100088498055125&is_tour_dismissed=true
https://www.instagram.com/hr99_page/
https://twitter.com/hr99_page
https://www.linkedin.com/in/hr-99-page
https://www.tumblr.com/hr99-page
https://www.tiktok.com/@hr99.page
https://www.scoop.it/u/hr99-7/curated-scoops
https://www.flickr.com/people/197133363@N08/
https://www.pinterest.com/hr99page
https://www.gapo.vn/1929934044
https://www.twitch.tv/hr99page/about
https://myspace.com/hr99.page
https://about.me/h99
https://github.com/nhacaihr99
https://dribbble.com/nhacaihr99-page/about
https://vimeo.com/user190110511
https://www.behance.net/nhcihr992
https://linkhay.com/u/hr99_page
https://patreon.com/hr99/about
https://www.deviantart.com/hr99page
https://vi.gravatar.com/hr99page
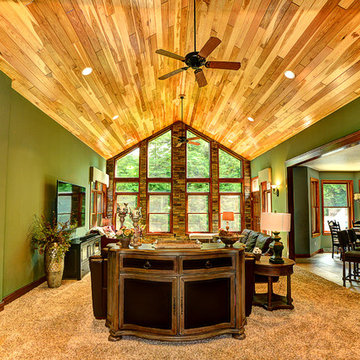
One of our absolute favorite projects! The coloring on this beautiful hickory is absolutely breathtaking. The project began with new windows energy efficient, Low-E, argon filled windows. Then the installation of custom planed, 5 inch, solid hickory created a dynamic ceiling! Last, the doorways were framed with custom milled hickory trim and were finished with a walnut stain. This ceiling makes the room come to life and creates a wonderful talking piece for this unique Great Room.
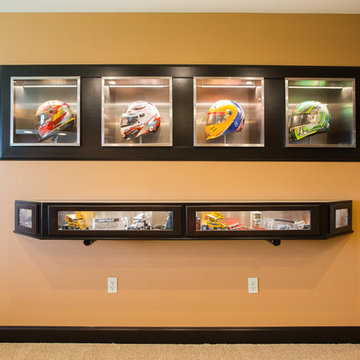
This space was orginally a bonus room when the house was built. We took this empty room and created the perfect room for these race fans!! Photo Credit to 2 Sisters Real Estate Photography.
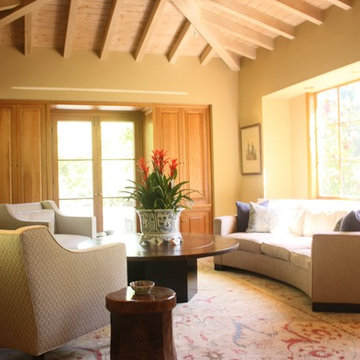
The family room with a vaulted ceiling
Susanne Hollis, Inc.
Photo by Kara Templeton
Arts and Crafts Orange Family Room Design Photos
8
