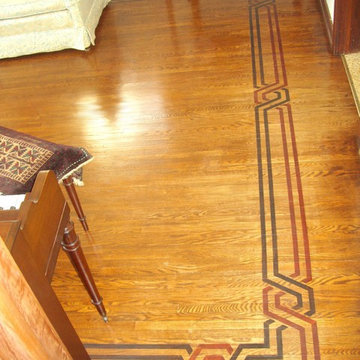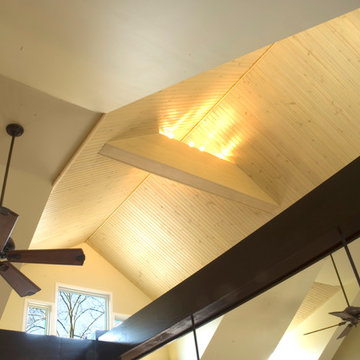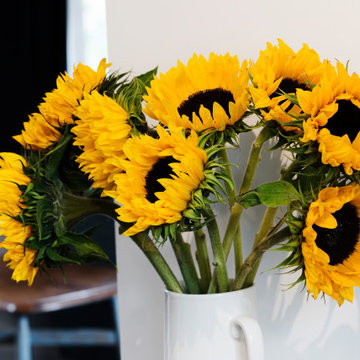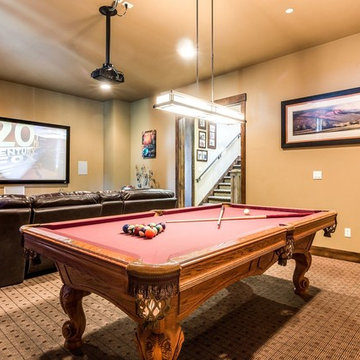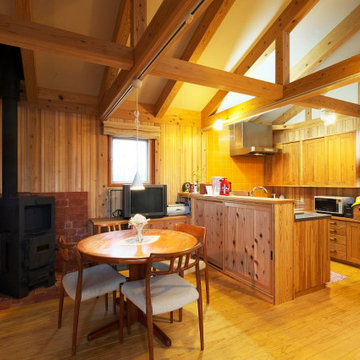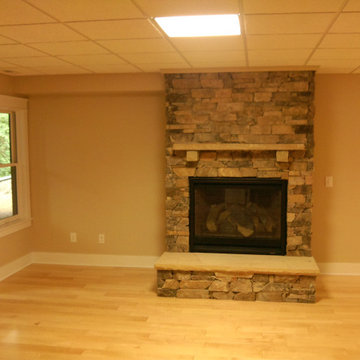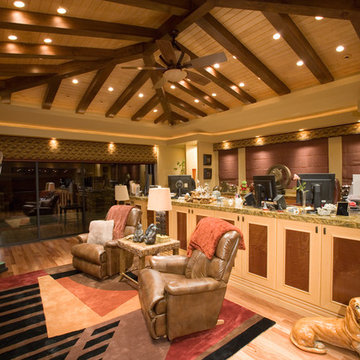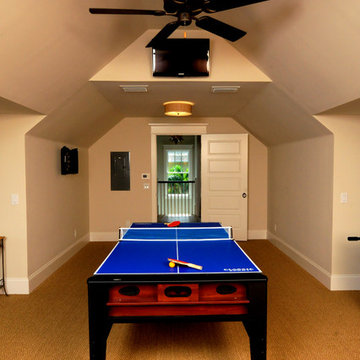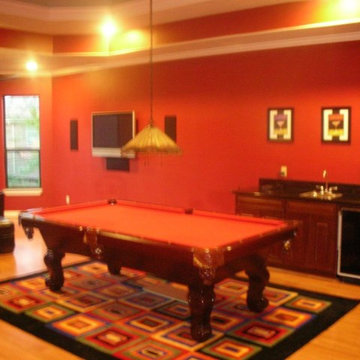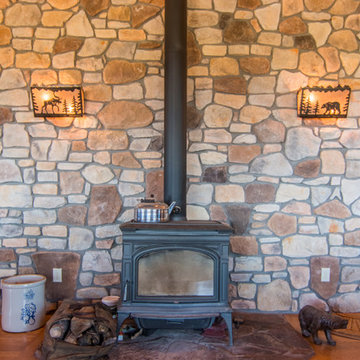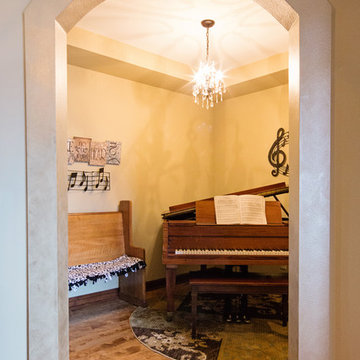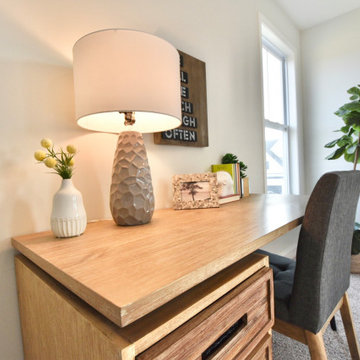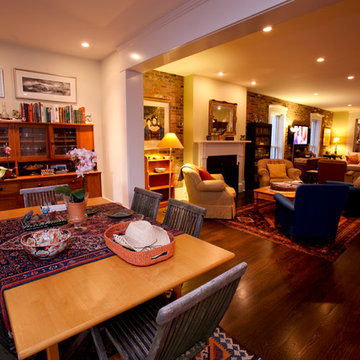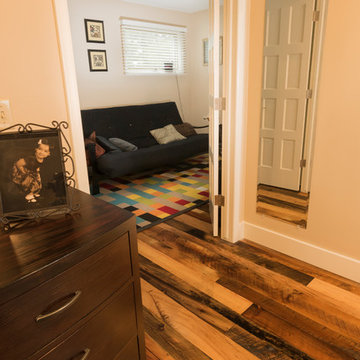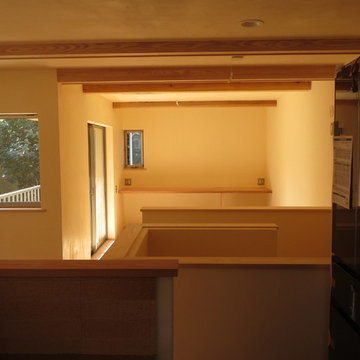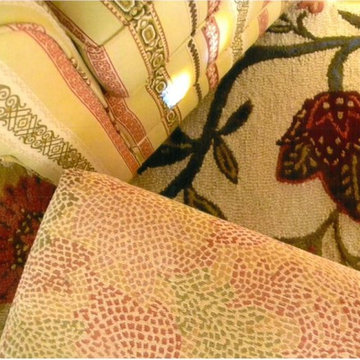Arts and Crafts Orange Family Room Design Photos
Refine by:
Budget
Sort by:Popular Today
121 - 140 of 188 photos
Item 1 of 3
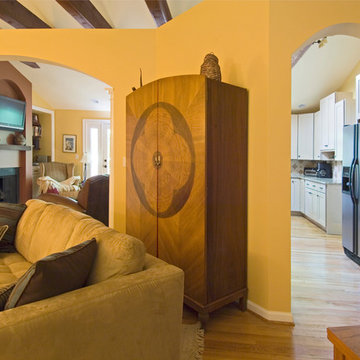
A renovation focused on the kitchen and living room areas. Photos by Marty Maxwell.
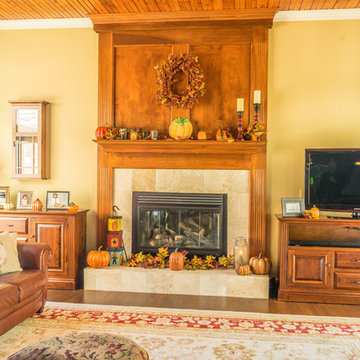
Adding custom Amish made cabinets, clock, and wool area rug ties this space together beautifully.
Photo by Lift Your Eyes Photography
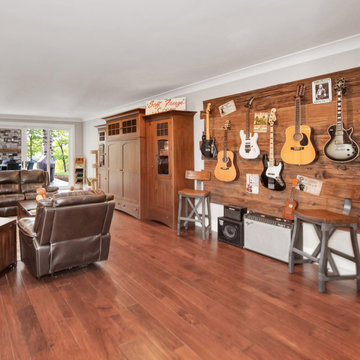
This sprawling hillside-walkout has a captivating presence with staggered gables, a cupola-accented roof, and a stone-and-shake exterior. For those that love to entertain, a formal dining room serves every dinner party need and a spacious breakfast nook provides a place for casual meals. The gourmet kitchen offers an island with prep-sink, allowing ample workspace for multiple cooks in the kitchen. A rear screened porch brings endless hours of enjoyment with a fireplace and a skylight-enhanced cathedral ceiling. The master suite boosts an attached sunroom for private relaxation, as well as a luxury bathroom and walk-in closets for two. A pantry, oversized utility room, and e-space bring a multi-functional work-center to the home. A guest suite is on the first floor, along with a study and two additional bedrooms and a rec room reside on the basement level.
Arts and Crafts Orange Family Room Design Photos
7
