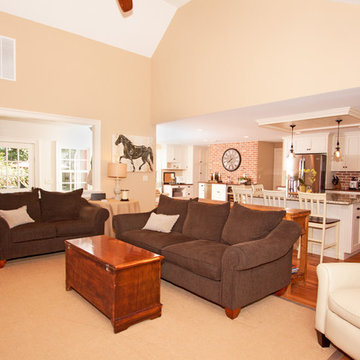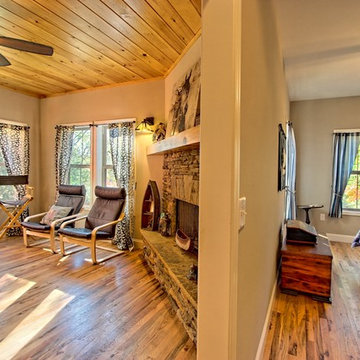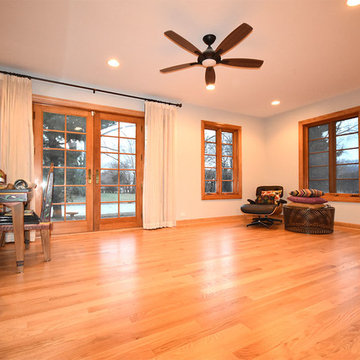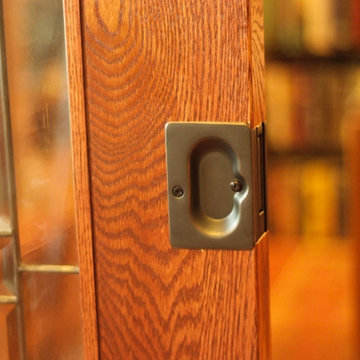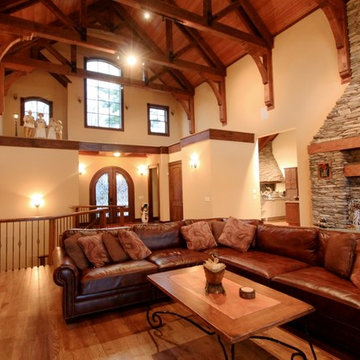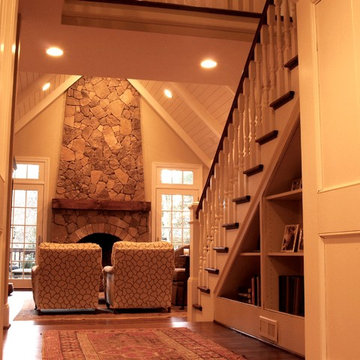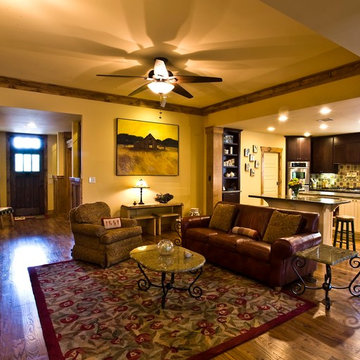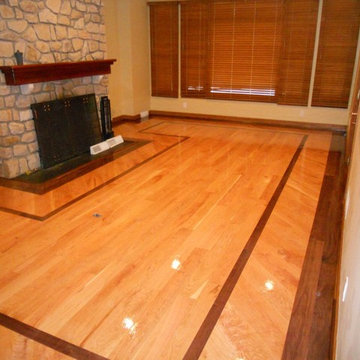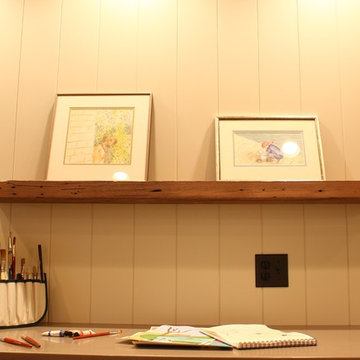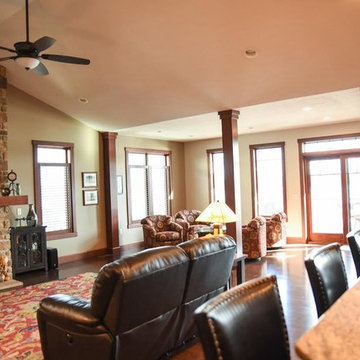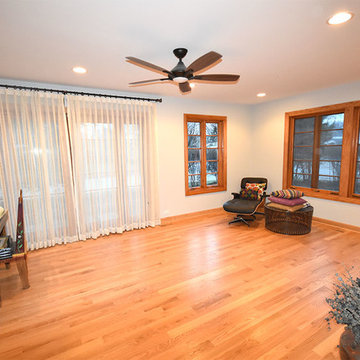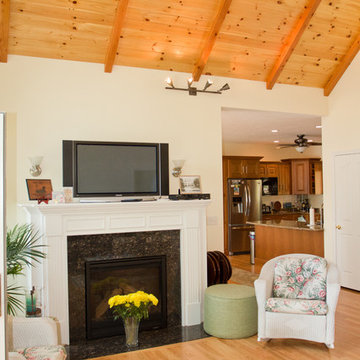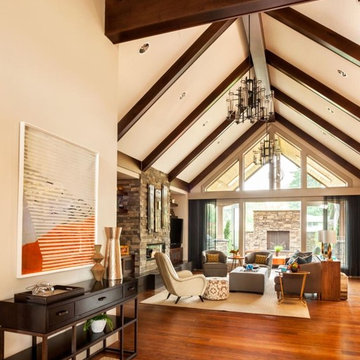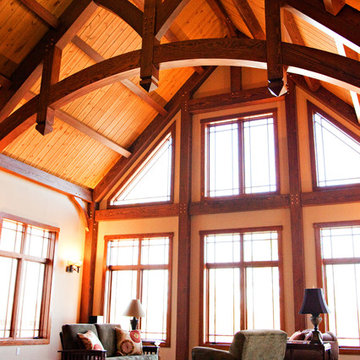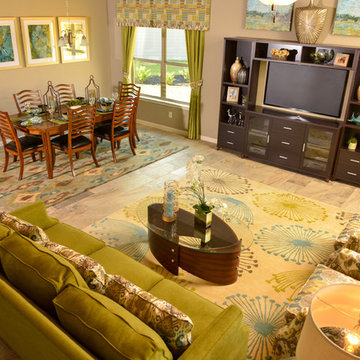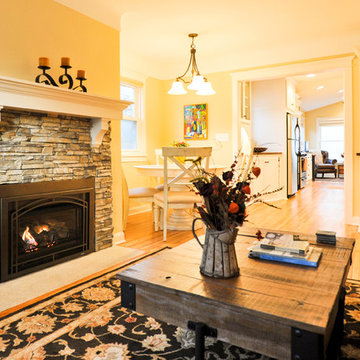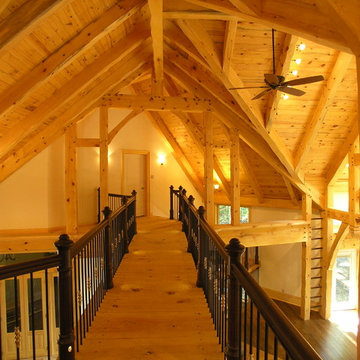Arts and Crafts Orange Family Room Design Photos
Refine by:
Budget
Sort by:Popular Today
41 - 60 of 188 photos
Item 1 of 3
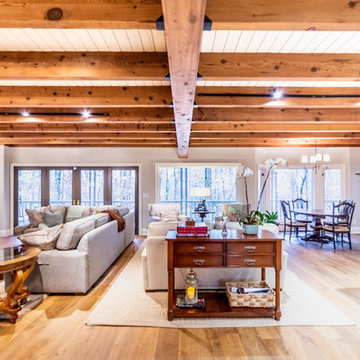
Here's what our client had to say about this project which is taken from our review page:
All Square has completed Phase 1 of an expected 3 phase whole house renovation of our lake home, and we are beyond thrilled with the results. We were demanding clients – my husband is an engineer by education and a program manager by profession, so he is very detailed, exacting and demanding. We solicited bids from 3 other general contractors before engaging All Square, but Micah Purvis won our confidence that he and his team could make our dream a reality. Micah is a master communicator, clear, detailed and pro-active in his approach to problems.
We were very happy with all the All Square employees who worked on our job – Daniel and Austin were great and a pleasure to have around – but most especially Justin Solomon, truly a jack of all trades. If there is something Justin can’t do or a skill he doesn’t possess, we aren’t aware of it. Justin was as reliable as the sun, here first thing every morning, troubleshooting problems, dealing with all the sub-contractors and making invaluable structural and design suggestions that made the finished product all the better. I honestly miss having Justin around and our dogs miss him too!
It is obvious that All Square has worked hard to identify and nurture relationships with quality tradesmen and a few of them really stand out for their superior work – Mike (stonemason), Jeremiah Cook (painter) and Michael Stewart (electrician).
When we are ready to begin Phase 2 of the renovation, there is no doubt that we will call Micah and All Square to do the work. We are so happy with our renovation and grateful that we made the right decision to entrust our forever home to All Square.
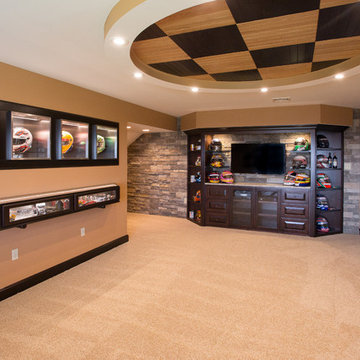
This space was orginally a bonus room when the house was built. We took this empty room and created the perfect room for these race fans!! Photo Credit to 2 Sisters Real Estate Photography.
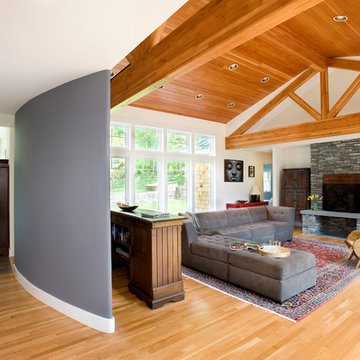
Located at the foot of the Blue Hills, the owner’s former home on the site was destroyed by a fire in 2013. The owners desired to create a new home that maintained the spirit of the former farmhouse while updating and modernizing the layout and appearance. The result is a fusion of New England farmhouse, mid century modern and Asian influences. At the center of the house is a great room with 16 foot wide doors opening to an expansive deck. A cozy screen porch adjacent to both the deck and kitchen allow for outdoor dining and relaxing. Four skylights at the center of the kitchen bring in generous natural light. A first floor master bedroom suite was designed to capture the views of the fields to the west and allow for easy accessibility in the future.
Arts and Crafts Orange Family Room Design Photos
3
