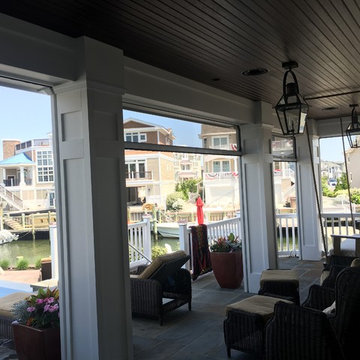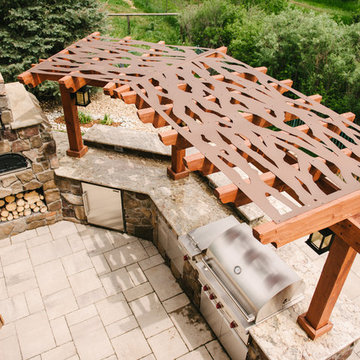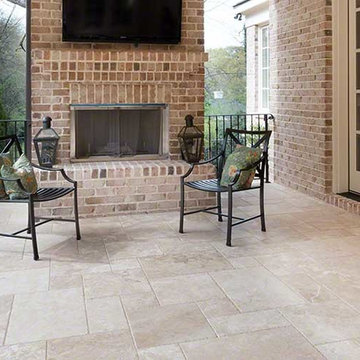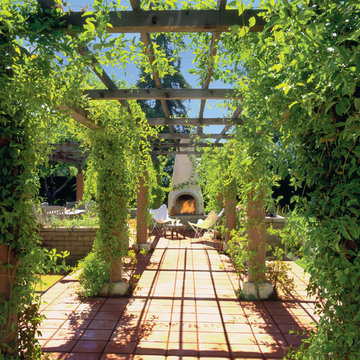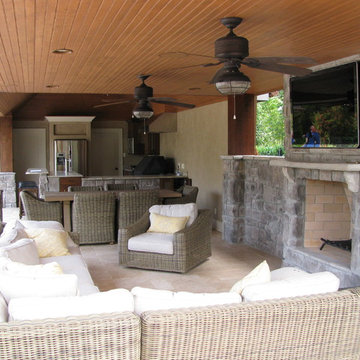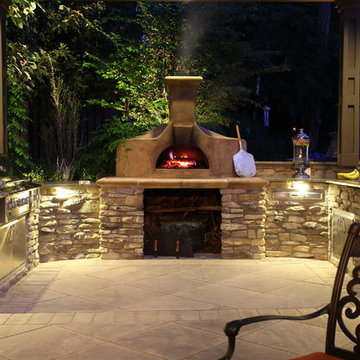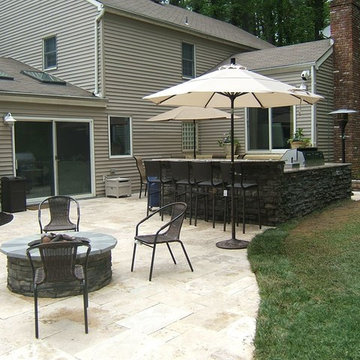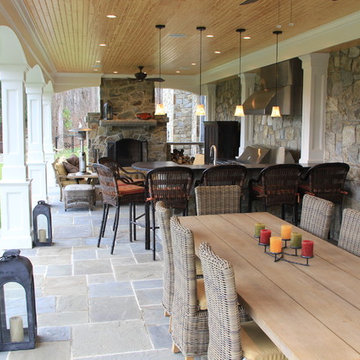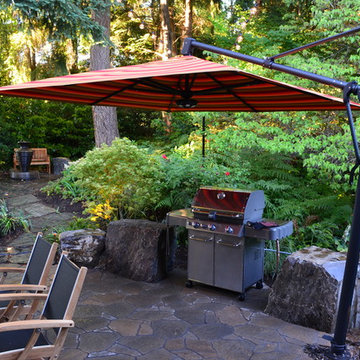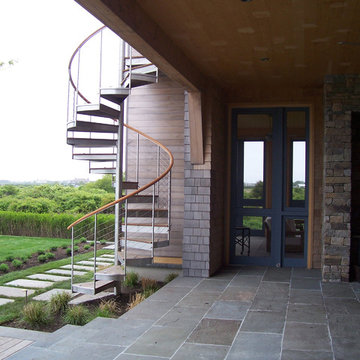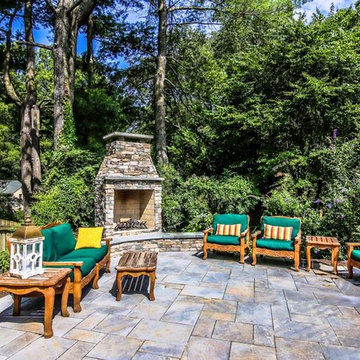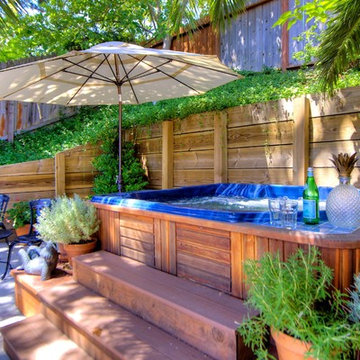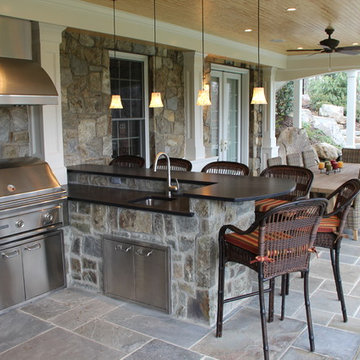Arts and Crafts Patio Design Ideas with Tile
Refine by:
Budget
Sort by:Popular Today
1 - 20 of 252 photos
Item 1 of 3
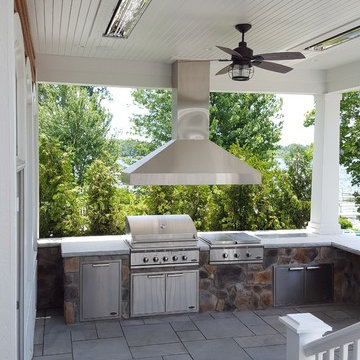
Large outdoor kitchen overlooking the lake. Grill is built-in as well as the cook top and fridge.
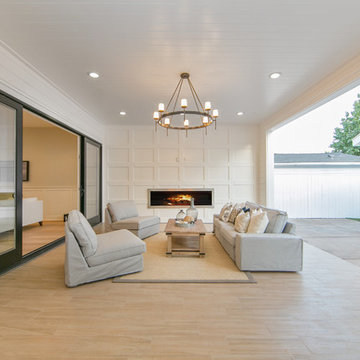
Ryan Galvin at ryangarvinphotography.com
This is a ground up custom home build in eastside Costa Mesa across street from Newport Beach in 2014. It features 10 feet ceiling, Subzero, Wolf appliances, Restoration Hardware lighting fixture, Altman plumbing fixture, Emtek hardware, European hard wood windows, wood windows. The California room is so designed to be part of the great room as well as part of the master suite.
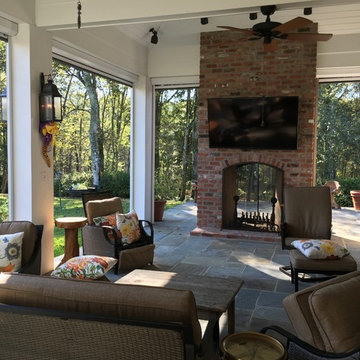
2 Outdoor Video Zones, 3 Outdoor Audio Zones, Lighting Control, Automated Phantom Shades, Video Surveillance Cameras
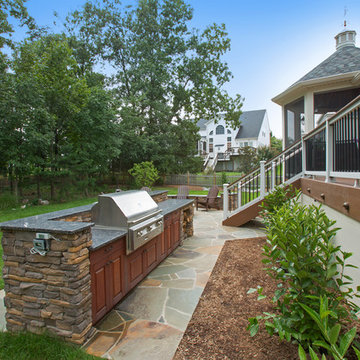
Functional Considerations
Aside from just designing a new outdoor space, we accommodated a multi-level design consisting of a screened porch, covered deck, patio with fire pit, and prep/grill area. All areas were functional and aesthetically pleasing, which enhanced the existing home.
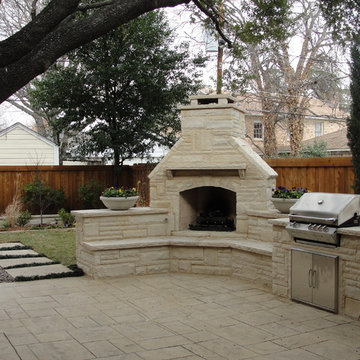
With a corner Fire place Combined with a BBQ , Bar and Seat walls we transformed this backyard into a cozy outdoor living space for years to enjoy. Low bowl pots on each side of the Fire Place add a more modern, but in a way, formal look to the structure while allowing homeowners to introduce more seasonal colors within the outdoor living area. A small grass area framed with the beds behind the fire place was created for lounging chairs in addition to the main seating area. An existing water fountain was kept in the outdoor living area as one of the focal points. The Project Design and Management by Landscape Designer Melda Clark from FineLines Design Studio. Project was installed by Metroplex Garden Design Landscaping under the supervision of Melda Clark. Photo Credits goes to Melda Clark.
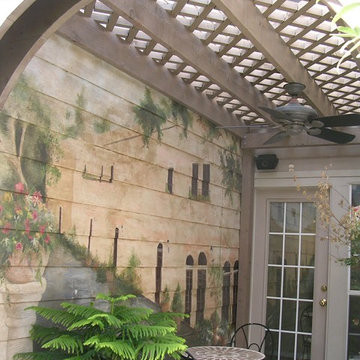
Small spaces scream for cozy aesthetics. A romantic Italian bistro setting fit the bill perfectly without detracting from the home’s architectural style.
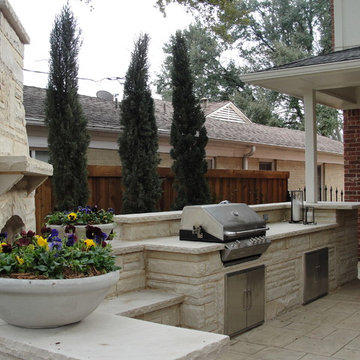
With a corner Fire place Combined with a BBQ , Bar and Seat walls we transformed this backyard into a cozy outdoor living space for years to enjoy. Low bowl pots on each side of the Fire Place add a more modern, but in a way, formal look to the structure while allowing homeowners to introduce more seasonal colors within the outdoor living area. A small grass area framed with the beds behind the fire place was created for lounging chairs in addition to the main seating area. An existing water fountain was kept in the outdoor living area as one of the focal points. The Project Design and Management by Landscape Designer Melda Clark from FineLines Design Studio. Project was installed by Metroplex Garden Design Landscaping under the supervision of Melda Clark. Photo Credits goes to Melda Clark.
Arts and Crafts Patio Design Ideas with Tile
1
