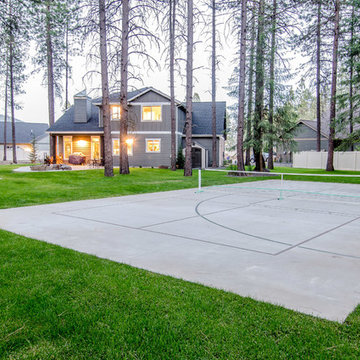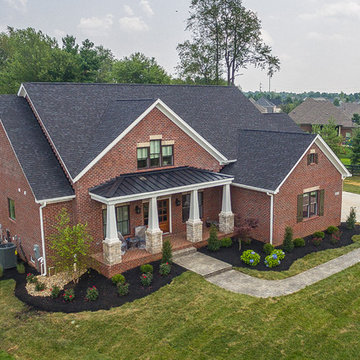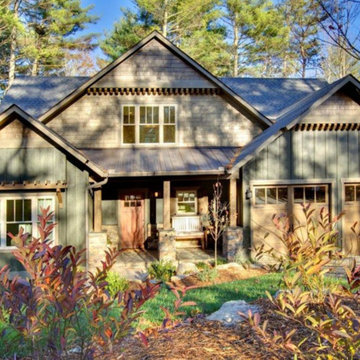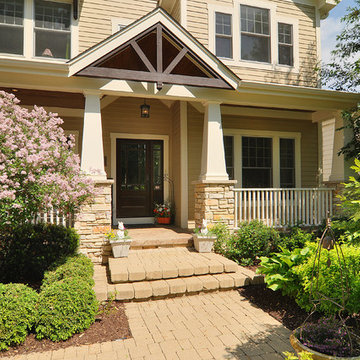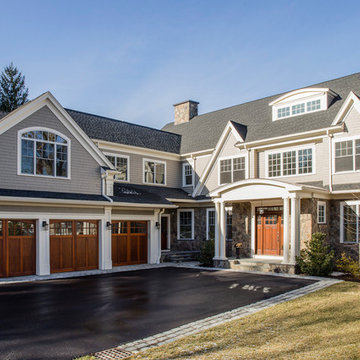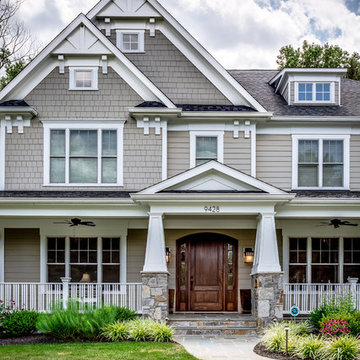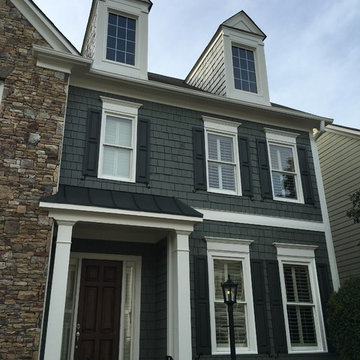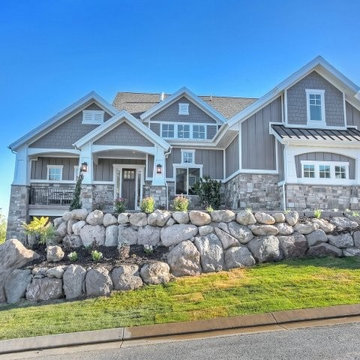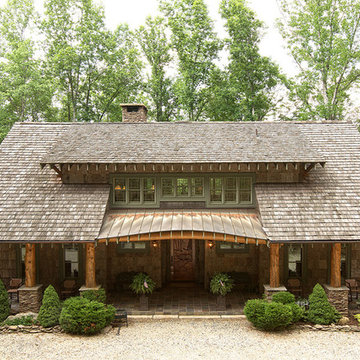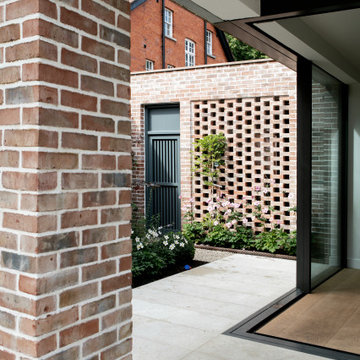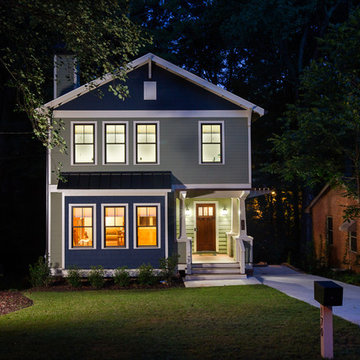Arts and Crafts Three-storey Exterior Design Ideas
Refine by:
Budget
Sort by:Popular Today
121 - 140 of 3,479 photos
Item 1 of 3
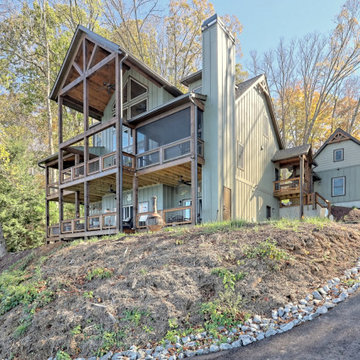
This gorgeous lake home sits right on the water's edge. It features a harmonious blend of rustic and and modern elements, including a rough-sawn pine floor, gray stained cabinetry, and accents of shiplap and tongue and groove throughout.
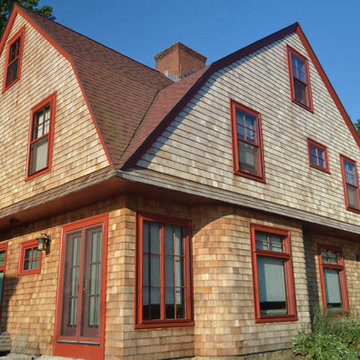
Just a stone’s throw away from the ocean, the house was designed and built by Willard Kent, a prominent Rhode Island architect, as his personal home in 1898. It is a large Shingle-Style home with a massive cross-gambrel roof giving it its name – the Four Gables. The “Gables” was largely conceived and built in the early Arts and Crafts style. This included well-considered, functional built-in seating and cabinetry in Douglas Fir.
Over the years, the Gables has changed hands quite a few times and recently was used as both a bed and breakfast and as a vacation rental prior to being purchased by Dave and Elizabeth Adams in 2016. The Adamses attended URI years ago prior to starting their family and careers. Now grandparents and soon-to-be retirees, they looked back to coastal Rhode Island for a family home with a history of its own. They were not specifically looking for the responsibilities that they inherited with the Four Gables, but they took them on with a passion and enthusiasm that has made our work, and the relationship we have with them, a high point for everyone at Picus.
The sun, wind and time had their way, and the exterior of the house was tired. Picus Woodwrights restored the exterior details to what we feel is a close rendering of the original siding, millwork and windows. Much of our work was restorative. When we could reuse original materials, we did and when we could not, they were reproduced. We re-sided the house with Red Cedar shingles. The house has a curved bay and areas where the side walls flare out. To maintain those details, we steam-bent the shingles on site. Most of the exterior trim was either restored or reproduced.
The interior presented several challenges. It had been chopped up a bit over the years and needed a new kitchen, updated plumbing and electrical wiring. We also added a dumbwaiter to move food between a basement freezer and the kitchen.
While our primary focus was on returning the house to its original state, we did make a few creative changes. We designed a custom stained-glass window to an exterior door. We also renovated a later “fishing shed” that was transported from Galilee, a nearby fishing village.
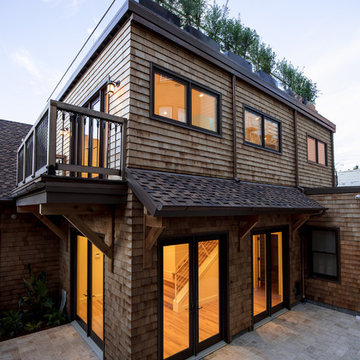
A smart plan for modern living, and careful attention to detail during Capomastro Group's total transformation of this historically-significant, rare single family home in San Francisco's Russian Hill neighborhood produced a showcase-grade property that will be prized for generations to come. A four-car garage, rooftop entertainment deck with views of Alcatraz and Coit Tower, and a home-elevator ensure maximum enjoyment of upscale urban living for extended family and lucky visitors!
Architect: Gregory D. Smith, Architect
Photographic Credit: Tyler W. Chartier
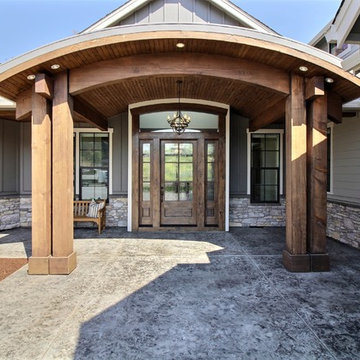
Paint Colors by Sherwin Williams
Exterior Body Color : Dorian Gray SW 7017
Exterior Accent Color : Gauntlet Gray SW 7019
Exterior Trim Color : Accessible Beige SW 7036
Exterior Timber Stain : Weather Teak 75%
Stone by Eldorado Stone
Exterior Stone : Shadow Rock in Chesapeake
Windows by Milgard Windows & Doors
Product : StyleLine Series Windows
Supplied by Troyco
Garage Doors by Wayne Dalton Garage Door
Lighting by Globe Lighting / Destination Lighting
Exterior Siding by James Hardie
Product : Hardiplank LAP Siding
Exterior Shakes by Nichiha USA
Roofing by Owens Corning
Doors by Western Pacific Building Materials
Deck by Westcoat
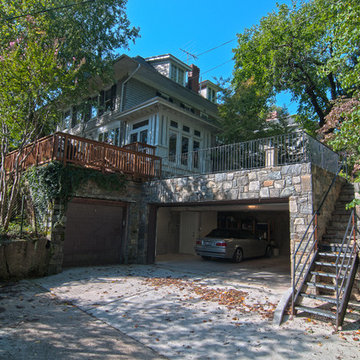
the existing historic stone walls were meticulously dismantled and salvaged so they could be re-used. Using small bobcat excavation equipment and hand shovels, the rear yard was removed entirely, the rear of the house was underpinned and a new reinforced concrete garage was built from property line to property line in place of the entire rear yard of the home with deep planting wells at the north property line for larger planning specimens. The historic stone walls were meticulously re-built, the existing historic metal stair from the yard to the alley was replaced, a new black steel picket safety fence was installed and the rear yard and the landscaping was restored.
Kathy Ma, Studio By Mak http://www.studiobymak.com/#/special/splash/studio-by-mak/
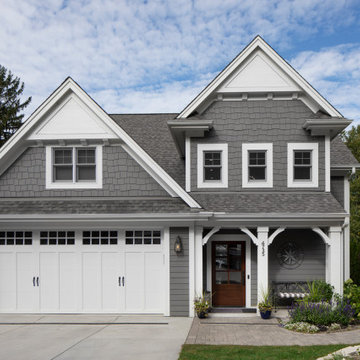
Existing home tear down and custom home re-build on a 60' shoreline of Big Cedar Lake in West Bend, WI.
This stunning gray and white costal home with James Hardie Aged Pewter siding and shakes with Miratec Arctic White trim and Weathered Wood Landmark shingle roofing appears larger than 40' wide on a 60' lake lot because of the 3 story lakeside view. There is a spiral staircase from the 2nd story deck to a covered patio abundant with with windows to watch the lake reflective sunsets.
Photo by Ryan Hainey
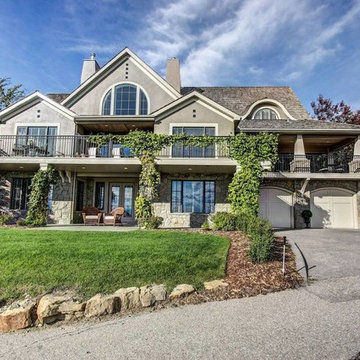
Luxury custom home in Colts Neck, NJ. 3 stories with 2nd story decks and covered porch, stucco finish with stone veneer, craftsmen columns with black iron railings, custom stone steps.
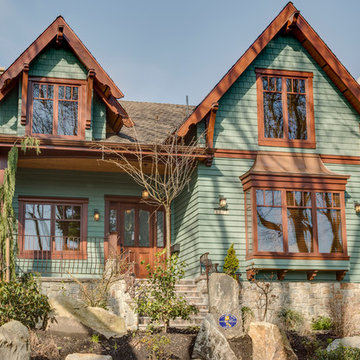
A street view of the front of the home. Natural stone landscaping was used to create a unified appearance between the home and surrounding lot.
Arts and Crafts Three-storey Exterior Design Ideas
7
