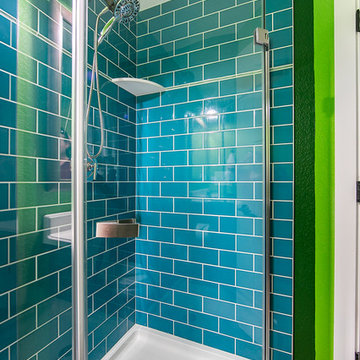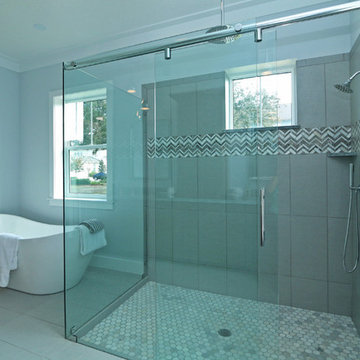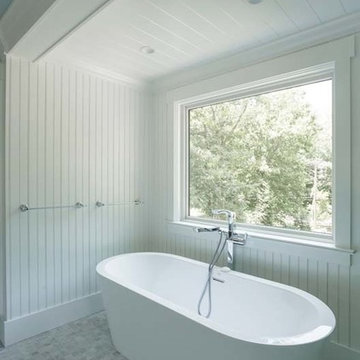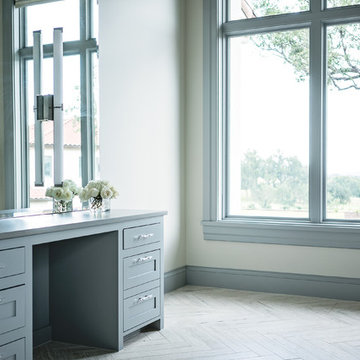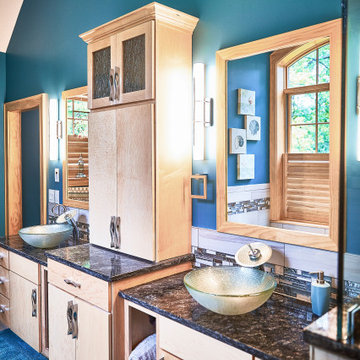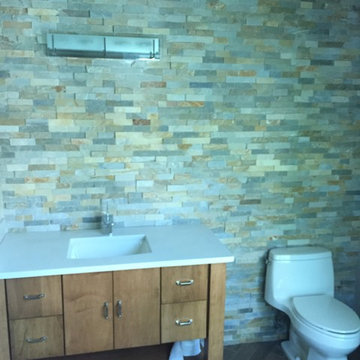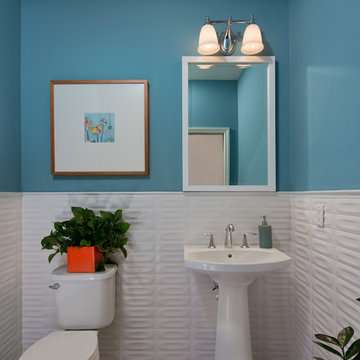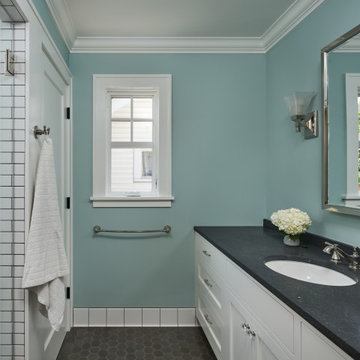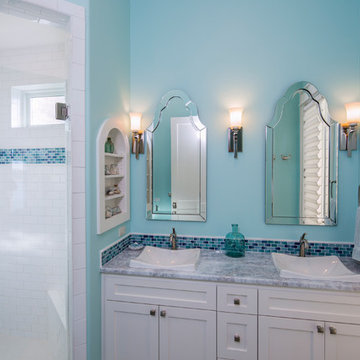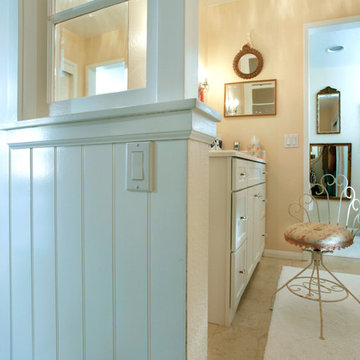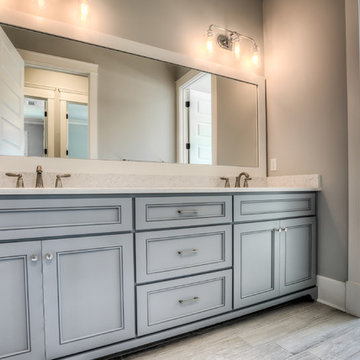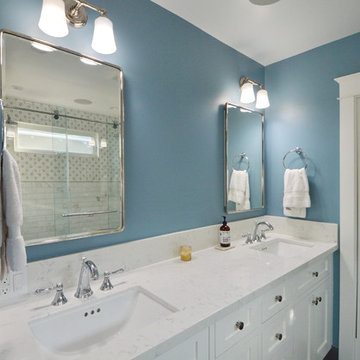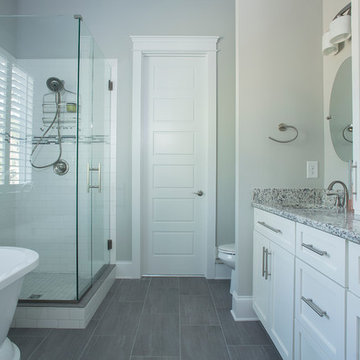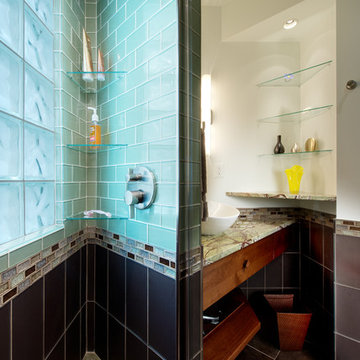Arts and Crafts Turquoise Bathroom Design Ideas
Refine by:
Budget
Sort by:Popular Today
161 - 180 of 530 photos
Item 1 of 3
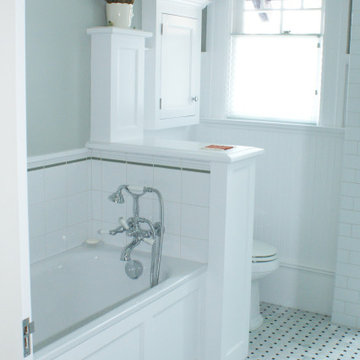
Bath remodel in a Craftsman home.
https://saikleyarchitects.com/portfolio/bath-remodel/
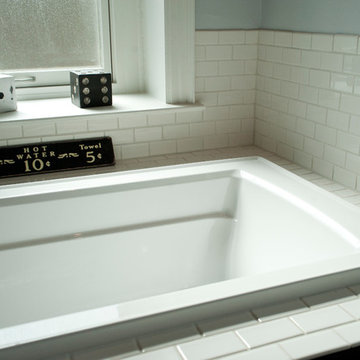
This project represents an increasingly popular type of project - combining 2 bedrooms into a single master suite. The house is a 1910 craftsman, with 4 bedrooms on the second floor. Typical of older homes, the master bedroom had a very small bathroom, and very little closet space. The owners decided to sacrifice an adjacent guest bedroom to create a spacious master suite. The new rooms include a large bathroom, with hers and his vanities, separate toilet room, custom tile shower and soaking tub. The extra space also allowed us to install a luxurious custom walk-in closet.
Design Criteria:
- Increase size and utility of closet space.
- Create a large, luxury bathroom with distinctly separate hers/his spaces.
Special Features:
- Custom tile shower, with frameless glass door
- Platform soaking tub w/ custom tile deck
- His/Hers vanities with quartz countertops.
- Separate toilet room.
- Room-sized walk-in closet with custom cabinet system.
- Custom 5-Panel doors and built-up mouldings to match the original woodwork.
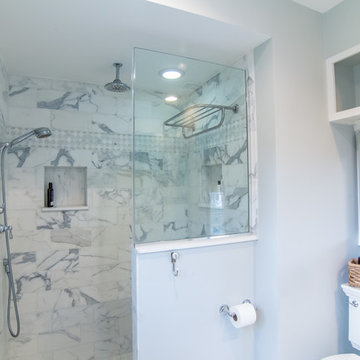
Photos by Hali MacLaren
RUDLOFF Custom Builders, is a residential construction company that connects with clients early in the design phase to ensure every detail of your project is captured just as you imagined. RUDLOFF Custom Builders will create the project of your dreams that is executed by on-site project managers and skilled craftsman, while creating lifetime client relationships that are build on trust and integrity.
We are a full service, certified remodeling company that covers all of the Philadelphia suburban area including West Chester, Gladwynne, Malvern, Wayne, Haverford and more.
As a 6 time Best of Houzz winner, we look forward to working with you n your next project.
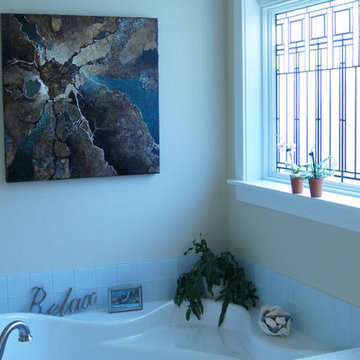
Design by Giroux Design Group
Contractor Gary Stocker
Photos by Kadar Photography
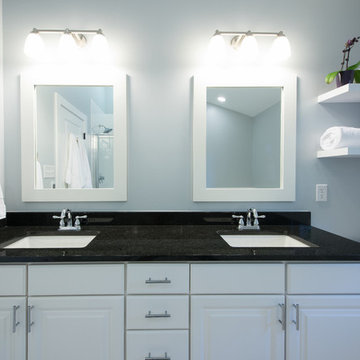
New 2nd level master bathroom with traditional white cabinetry, granite countertops, undermount sinks, framed mirrors, open shelving, and chrome fixtures
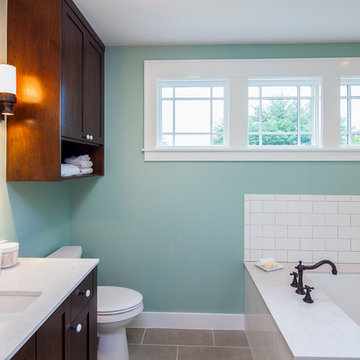
Master Bathroom
Room faces the street, and windows are set high for privacy.
A single sink was used, to save space.
Construction by CG&S Design-Build
Photo: Tre Dunham, Fine Focus Photography
Arts and Crafts Turquoise Bathroom Design Ideas
9


