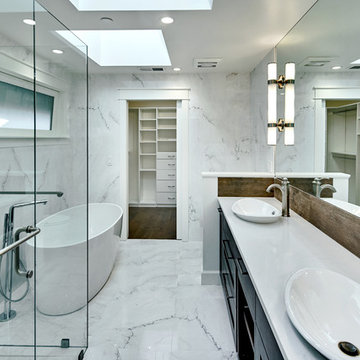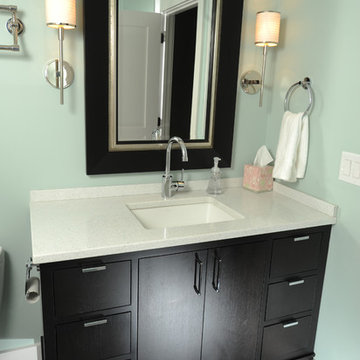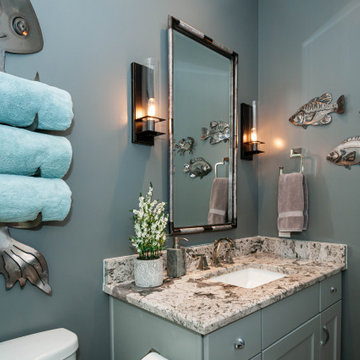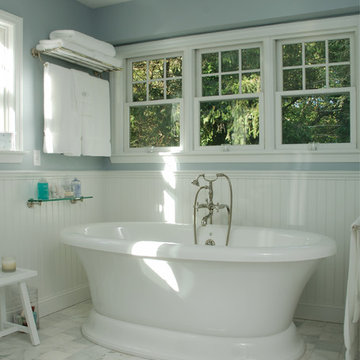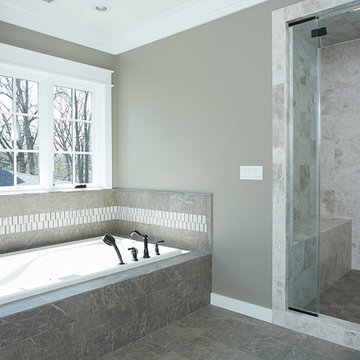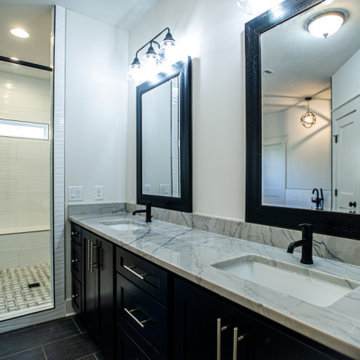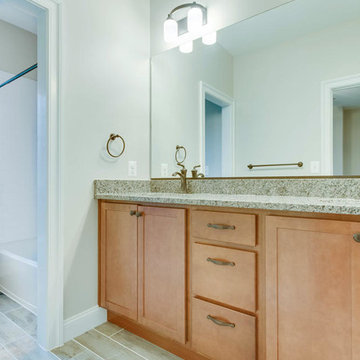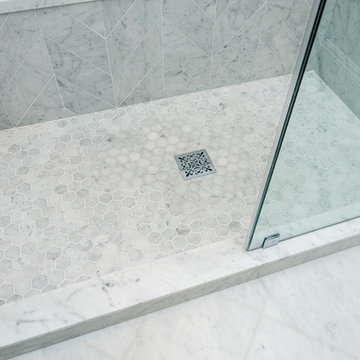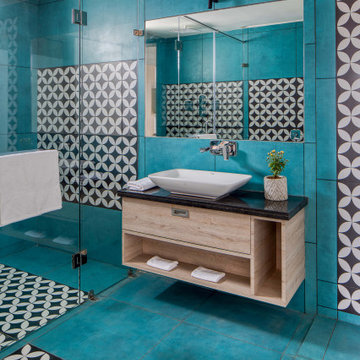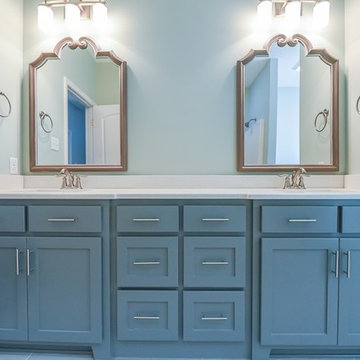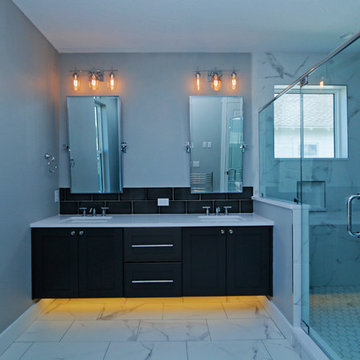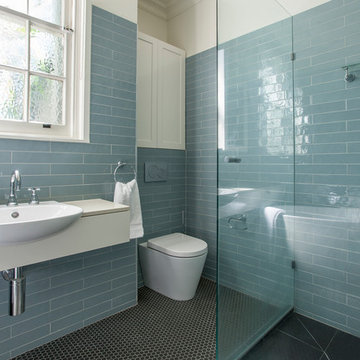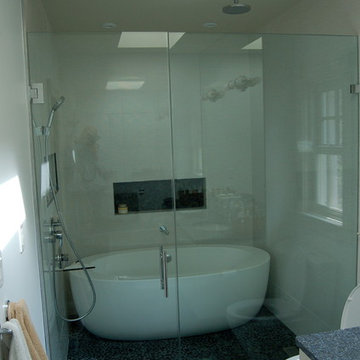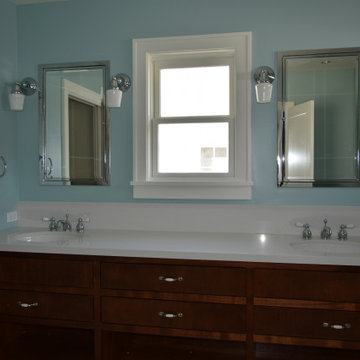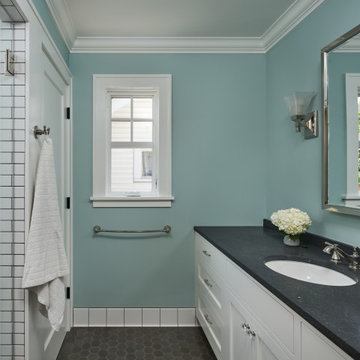Arts and Crafts Turquoise Bathroom Design Ideas
Sort by:Popular Today
141 - 160 of 530 photos
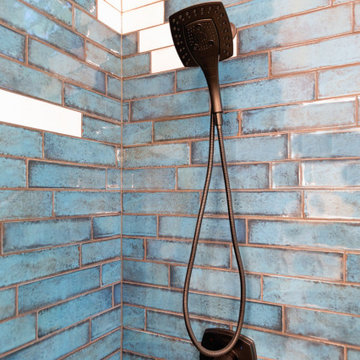
#houseplan 69714AM comes to life in North Carolina! Specs-at-a-glance 3 beds 2.5 baths 2,400+ sq. ft. Plans: #readywhenyouare #houseplan #craftsman #homesweethome #69714AM
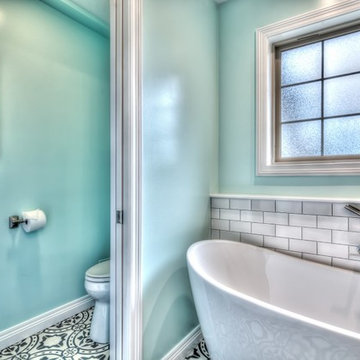
Matching this master suite addition to the existing Tudor home was very important to this homeowner. We had to take great care in matching the brick (which proved to be very difficult) and match the Tudor siding intricate details.
The master suite addition features a large walk-in closet with an extensive shelving system. The bedroom has engineered hardwood flooring over a cork underlayment. The door separating the closet from the bedroom is a surface mount sliding barn door.
The master bathroom features a free standing tub, wall mount tub and vanity faucets, a heated cement tile floor, and walk in tile shower.
Photo Credit: Greg Clark Photography
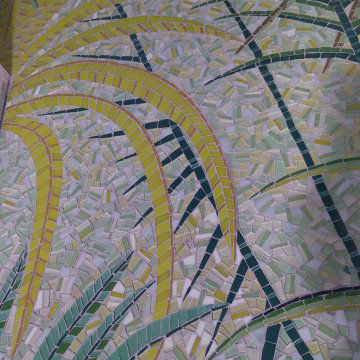
Immersion végétal , détail du Décor du sol en Mosaïque de toilettes suspendus .Feuilles fines et longues en pate de verre dans des camaïeux de verts
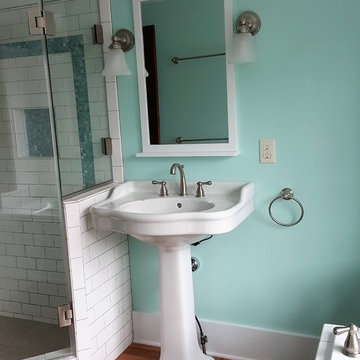
Historic preservation award winner. Our homeowners wanted a separate large soaking tub and tile shower in this dormer addition. It was a lot to pack into a small space, it turned out great! We used glass mosaic tile following the ceiling and in the back of the recessed niche.
Arts and Crafts Turquoise Bathroom Design Ideas
8
