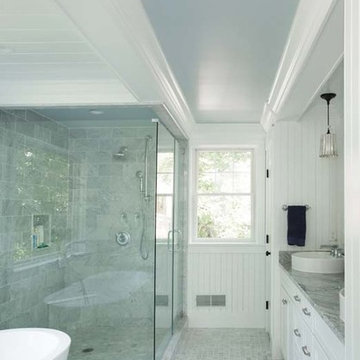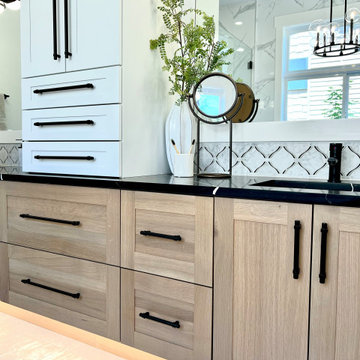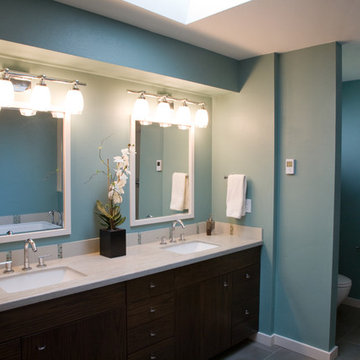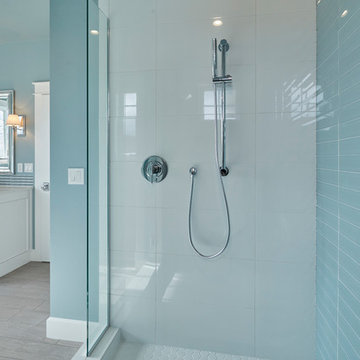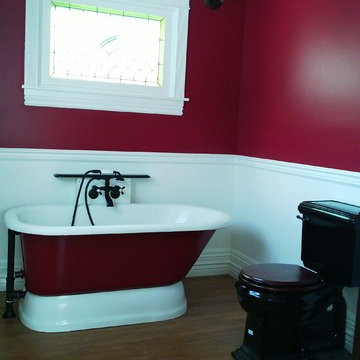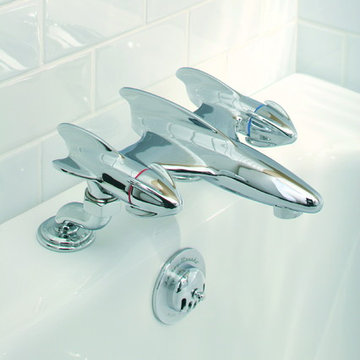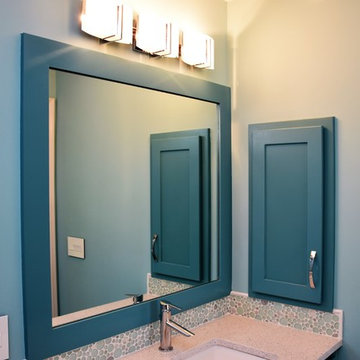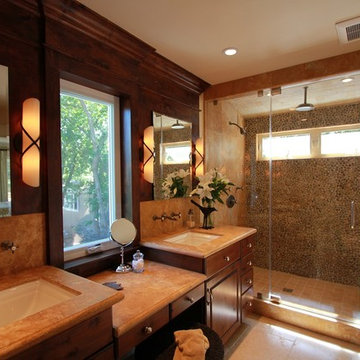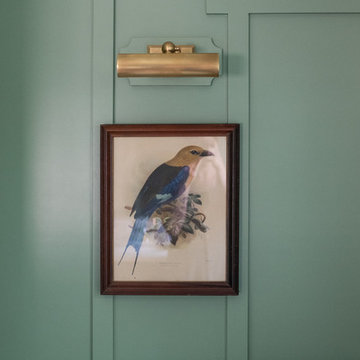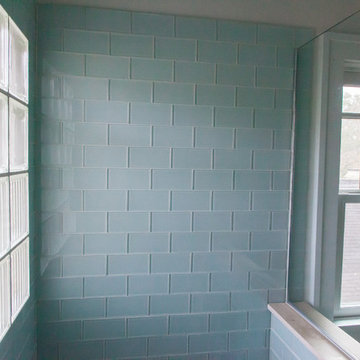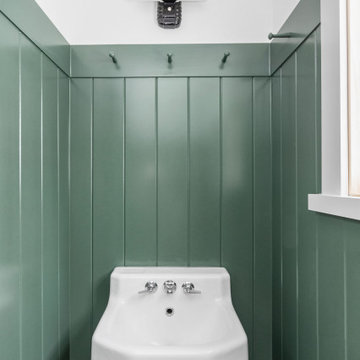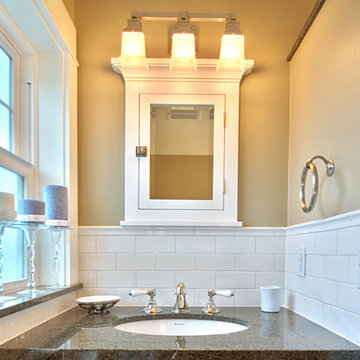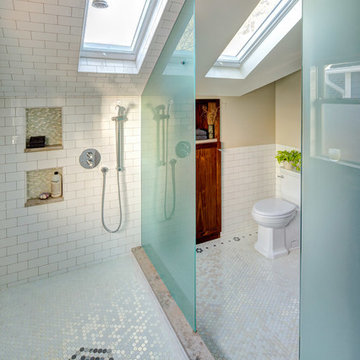Arts and Crafts Turquoise Bathroom Design Ideas
Refine by:
Budget
Sort by:Popular Today
81 - 100 of 530 photos
Item 1 of 3
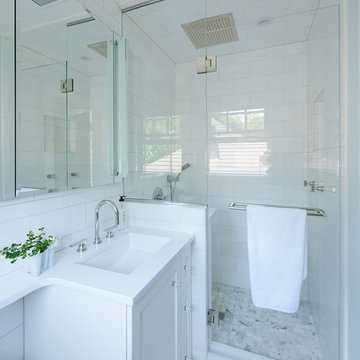
Welcome to the Master Bathroom, a relaxing oasis of modern design and beautifully clean lines. Who said you can't make a small Mt Lebanon bathroom into a gem?
Paint: PPG1153-2, Artemesia - Eggshell
Rainbow Sink w/ Rohl faucet and accessories
Hansgrohe Shower Head and Plumbing fixtures
Robern Medicine Cabinet
Floor: Castelli Marble - Basketweave honed calacatt
Walls: Marble Systems Elegant White Polished 6"x6"
Countertop: Caesarstone - Vivid White
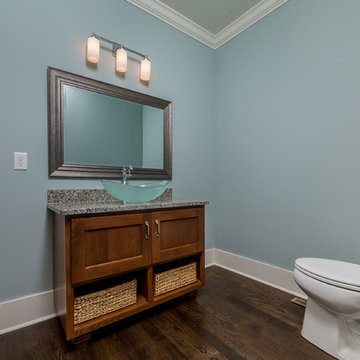
Beautiful spec home build that boasts an open floor plan design. The designer worked with blue color pallet as inspiration throughout this home project. The master bath in this home was designed to give a spa like escape to the lady of the home. A free standing tub was used in the master in place of a drop in tub. The family room has a beautiful stone fireplace with bookcases to give the room a beautiful room feeling. The fireplace wall was also given a unique look to draw the eye to that wall as a focal point in the room. A drop zone was added into the laundry area just inside the garage entrance which has both benches as well as cubbies for the homeowners to be able to drop items when returning from activities during their daily routines.
Philip Slowiak Photography
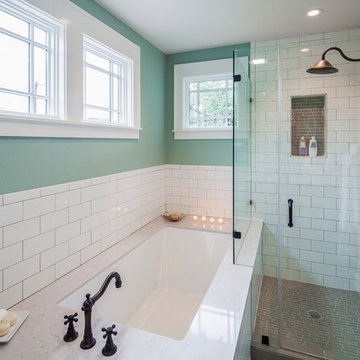
Master Bathroom
Room faces the street, and windows are set high for privacy.
Construction by CG&S Design-Build
Photo: Tre Dunham, Fine Focus Photography
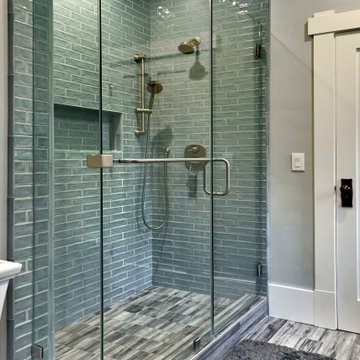
This gorgeous alcove shower features blue-green subway tile as well as a generous niche.
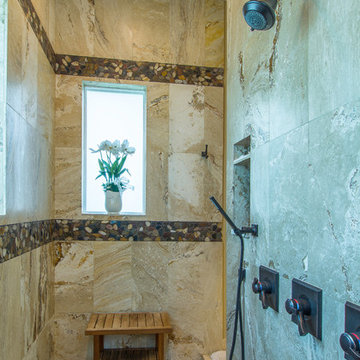
Working with the homeowners and our design team, we feel that we created the ultimate spa retreat. The main focus is the grand vanity with towers on either side and matching bridge spanning above to hold the LED lights. By Plain & Fancy cabinetry, the Vogue door beaded inset door works well with the Forest Shadow finish. The toe space has a decorative valance down below with LED lighting behind. Centaurus granite rests on top with white vessel sinks and oil rubber bronze fixtures. The light stone wall in the backsplash area provides a nice contrast and softens up the masculine tones. Wall sconces with angled mirrors added a nice touch.
We brought the stone wall back behind the freestanding bathtub appointed with a wall mounted tub filler. The 69" Victoria & Albert bathtub features clean lines and LED uplighting behind. This all sits on a french pattern travertine floor with a hidden surprise; their is a heating system underneath.
In the shower we incorporated more stone, this time in the form of a darker split river rock. We used this as the main shower floor and as listello bands. Kohler oil rubbed bronze shower heads, rain head, and body sprayer finish off the master bath.
Photographer: Johan Roetz
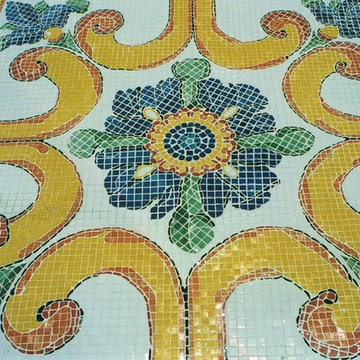
this was a design made inside a pool, look at all the details, this was design by us, in the 90s.
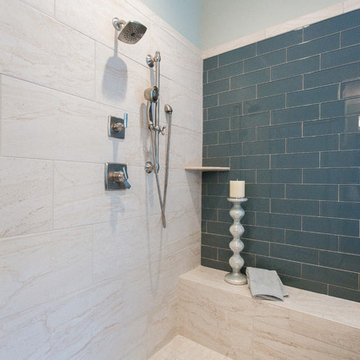
Bright blue subway tile in the master bathroom. To see more of the Lane floor plan visit: www.gomsh.com/the-lane
Photo by: Bryan Chavez
Arts and Crafts Turquoise Bathroom Design Ideas
5


