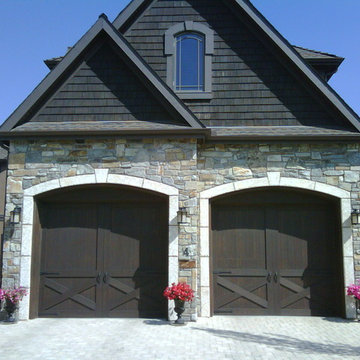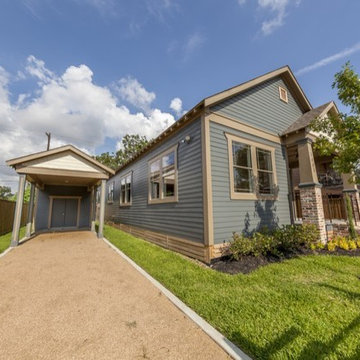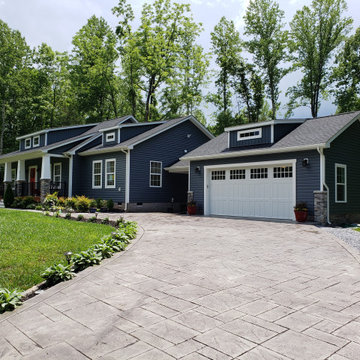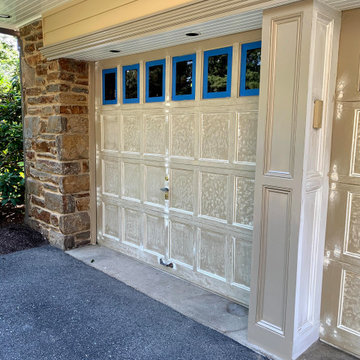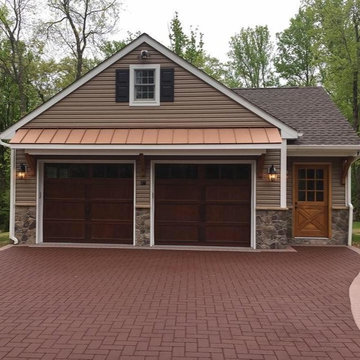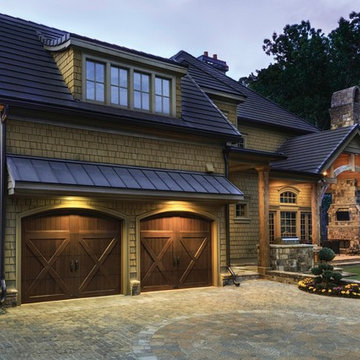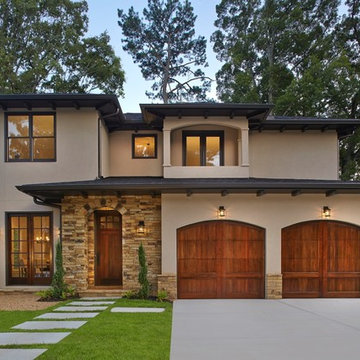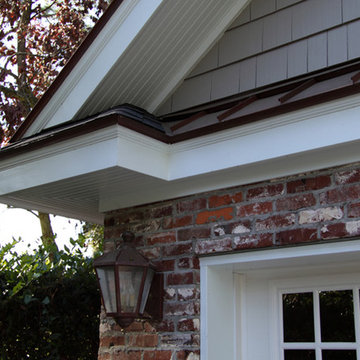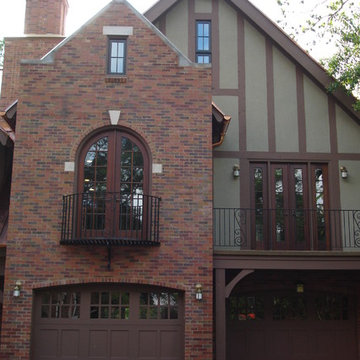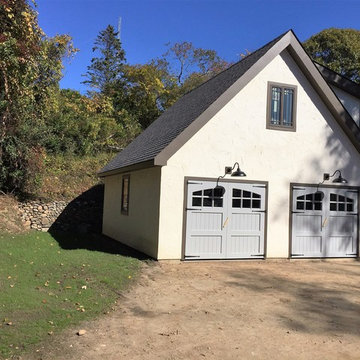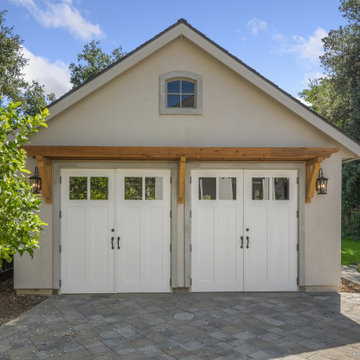Arts and Crafts Two-Car Garage Design Ideas
Refine by:
Budget
Sort by:Popular Today
161 - 180 of 1,166 photos
Item 1 of 3
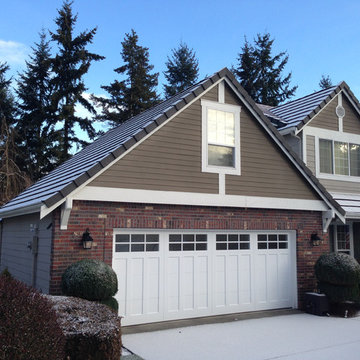
The Therma Elite is an insulated hybrid steel/wood carriage style garage door by Northwest Door. It has a 2” thick sandwich construction , thermal barrier joints with flexible joint seals plus a ½” thick Extira® exterior wood composite overlay permanently secured to the door face for an overall thickness of 2 ½”. Doors are manufacturer’s standard white finish and have a calculated R value of 10.4.
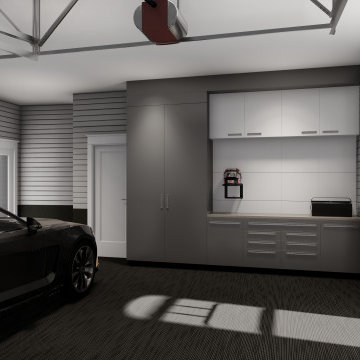
Garage with workshop space of L'Attesa Di Vita II. View our Best-Selling Plan THD-1074: https://www.thehousedesigners.com/plan/lattesa-di-vita-ii-1074/
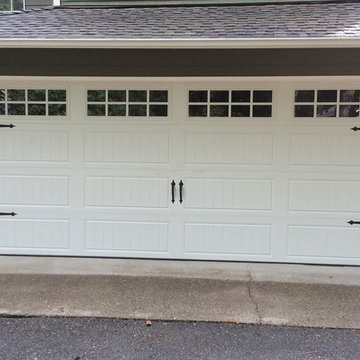
With windows and vintage hardware, this low maintenance garage door complements traditional, Craftsman, or Farmhouse home styles. The modern garage door is low maintenance, insulated and operates as an overhead door. Stylish AND practical! Project and Photo Credits: Pro-Lift Garage Doors Tacoma
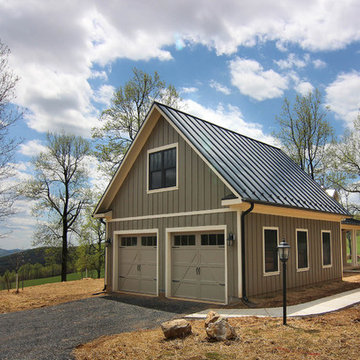
Lovely attached garage offer, metal seam roofing with matching gutters, batten board siding with carriage garage detailing.
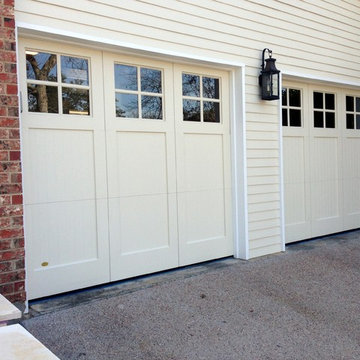
These lovely All-Wood Custom doors by Designer Doors, Inc are in their Tri-Fold design. The door exteriors were painted to blend with the home's exterior and the interior was stained with Sikkens Cetol to provide warmth to the garage. The doors were high lifted, the track was powder coated and the doors were fitted with LiftMaster 8500 wall mount units to further enhance the garage interior.
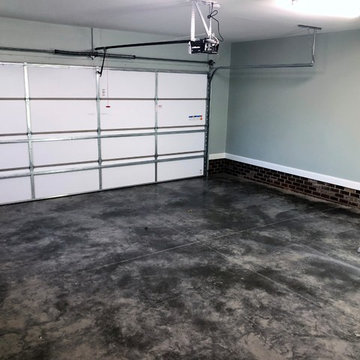
The Tanglewood is a Donald A. Gardner plan with three bedrooms and two bathrooms. This 2,500 square foot home is near completion and custom built in Grey Fox Forest in Shelby, NC. Like the Smart Construction, Inc. Facebook page or follow us on Instagram at scihomes.dream.build.live to follow the progress of other Craftsman Style homes. DREAM. BUILD. LIVE. www.smartconstructionhomes.com
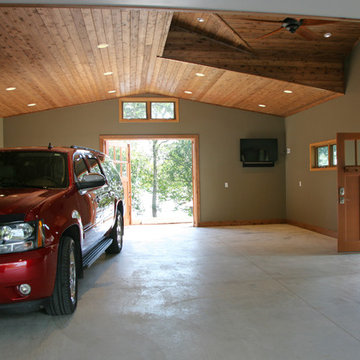
This East Troy home on Booth Lake had a few drainage issues that needed to be resolved, but one thing was clear, the homeowners knew with the proper design features, their property had amazing potential to be a fixture on the lake.
Starting with a redesign of the backyard, including retaining walls and other drainage features, the home was then ready for a radical facelift. We redesigned the entry of the home with a timber frame portico/entryway. The entire portico was built with the old-world artistry of a mortise and tenon framing method. We also designed and installed a new deck and patio facing the lake, installed an integrated driveway and sidewalk system throughout the property and added a splash of evening effects with some beautiful architectural lighting around the house.
A Timber Tech deck with Radiance cable rail system was added off the side of the house to increase lake viewing opportunities and a beautiful stamped concrete patio was installed at the lower level of the house for additional lounging.
Lastly, the original detached garage was razed and rebuilt with a new design that not only suits our client’s needs, but is designed to complement the home’s new look. The garage was built with trusses to create the tongue and groove wood cathedral ceiling and the storage area to the front of the garage. The secondary doors on the lakeside of the garage were installed to allow our client to drive his golf cart along the crushed granite pathways and to provide a stunning view of Booth Lake from the multi-purpose garage.
Photos by Beth Welsh, Interior Changes
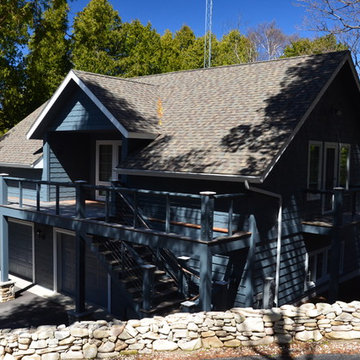
Another view of the above garage living space. Photo by: Tom Birmingham
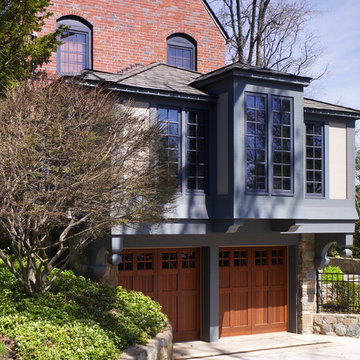
The first phase of this Tudor renovation was replacing the white screened porch above the garage with a cozy den that cantilevered beyond the garage. The Craftsman style was used with dormers and window seats under the fir windows.
Hoachlander Davis Photography
Arts and Crafts Two-Car Garage Design Ideas
9
