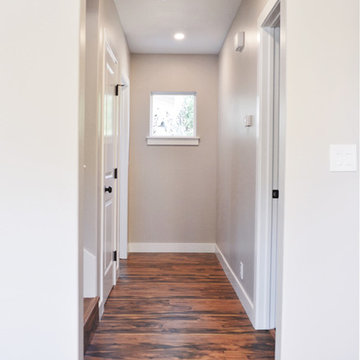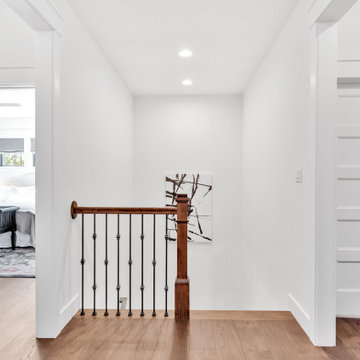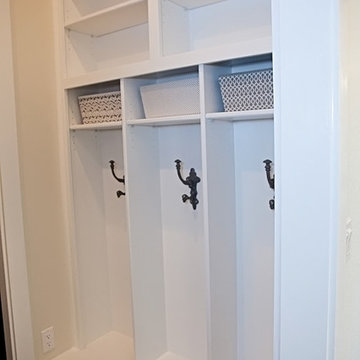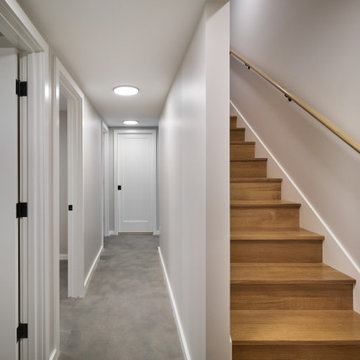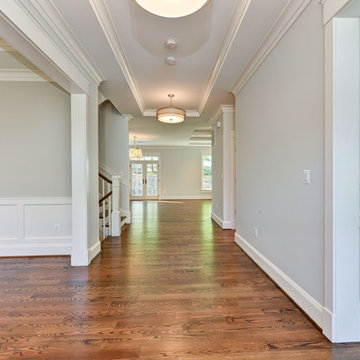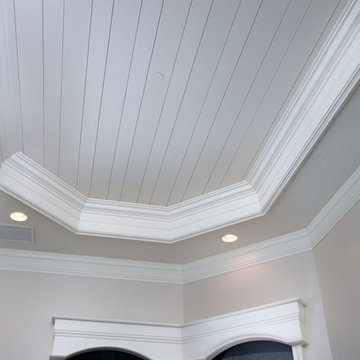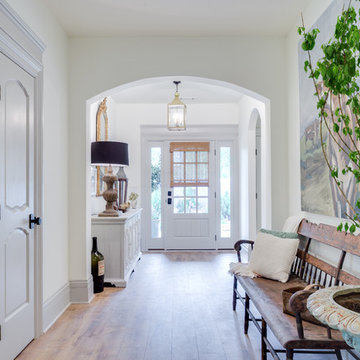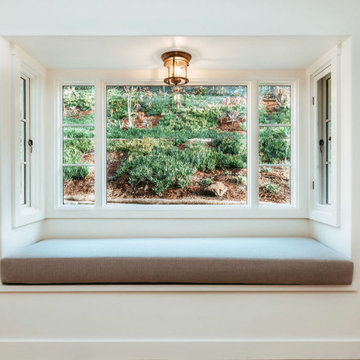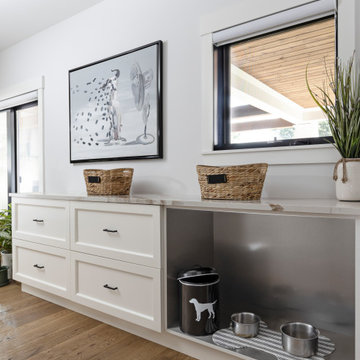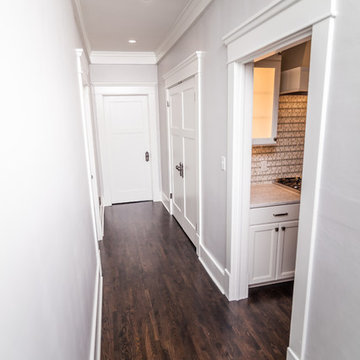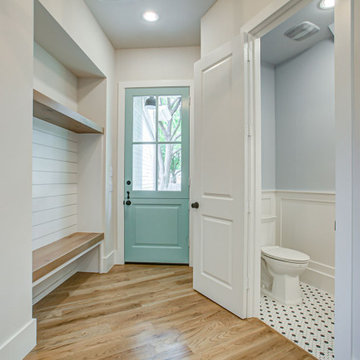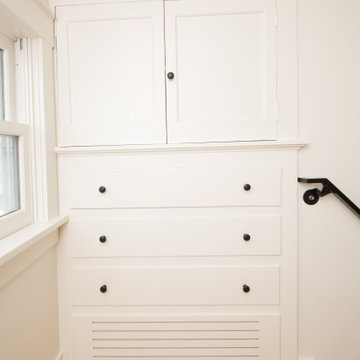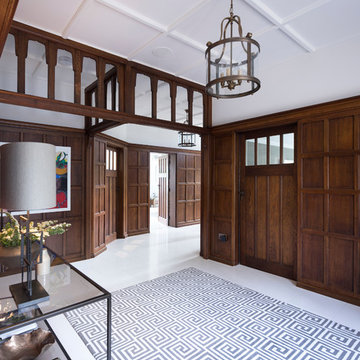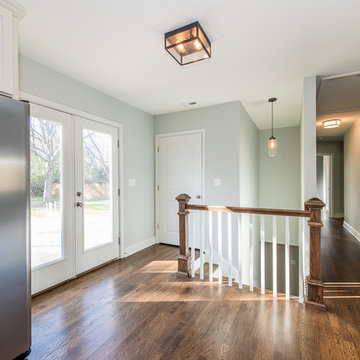Arts and Crafts White Hallway Design Ideas
Refine by:
Budget
Sort by:Popular Today
61 - 80 of 646 photos
Item 1 of 3
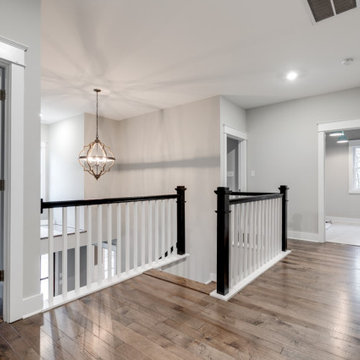
Brand new home in HOT Northside. If you are looking for the conveniences and low maintenance of new and the feel of an established historic neighborhood…Here it is! Enter this stately colonial to find lovely 2-story foyer, stunning living and dining rooms. Fabulous huge open kitchen and family room featuring huge island perfect for entertaining, tile back splash, stainless appliances, farmhouse sink and great lighting! Butler’s pantry with great storage- great staging spot for your parties. Family room with built in bookcases and gas fireplace with easy access to outdoor rear porch makes for great flow. Upstairs find a luxurious master suite. Master bath features large tiled shower and lovely slipper soaking tub. His and her closets. 3 additional bedrooms are great size. Southern bedrooms share a Jack and Jill bath and 4th bedroom has a private bath. Lovely light fixtures and great detail throughout!
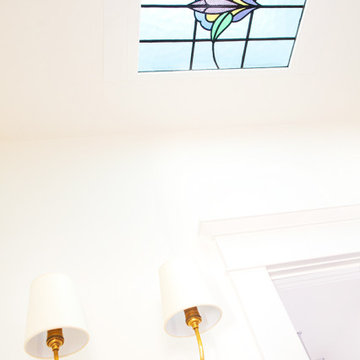
Another skylight in a dark hallway near the bathroom is detailed with a vintage stained glass panel. Double brass sconce from Circa Lighting.
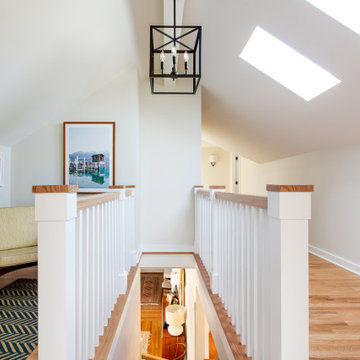
Design: H2D Architecture + Design
www.h2darchitects.com
Build: Crescent Builds
Photos: Rafael Soldi
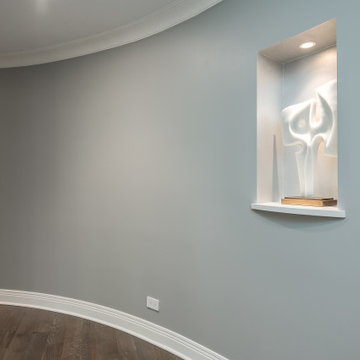
The second floor hallway has a curved accent wall with an art niche. The art niche brilliantly accents the owners choice of art by utilizing a SuperPuck Recessed Puck Light by Dals Lighting.
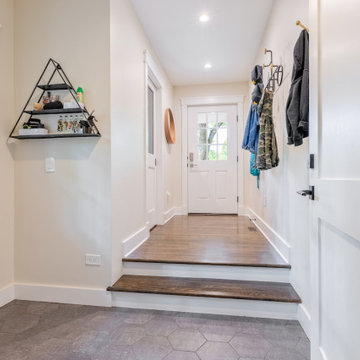
A mudroom/hallway is added onto the home and connects the previously unattached garage to the home. Perfect for those Michigan winters! Design and Build by Meadowlark Design+Build in Ann Arbor, Michigan. Photography by Sean Carter, Ann Arbor, Michigan.
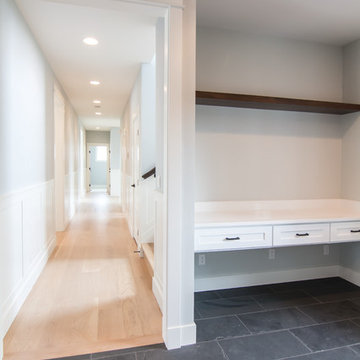
Becky Pospical
Mudroom looking down hallway. Built in desk in mudroom/laundry room. Mudroom leads out to pool in back.
Arts and Crafts White Hallway Design Ideas
4
