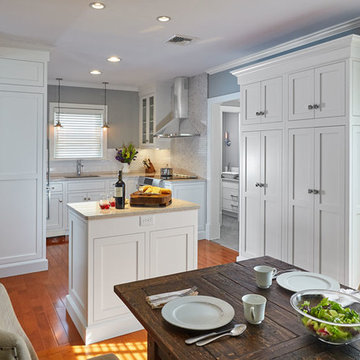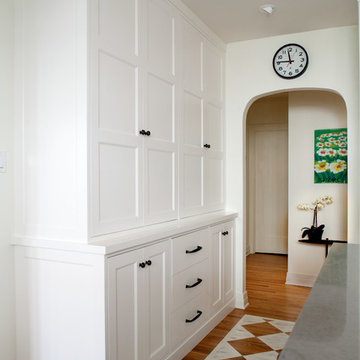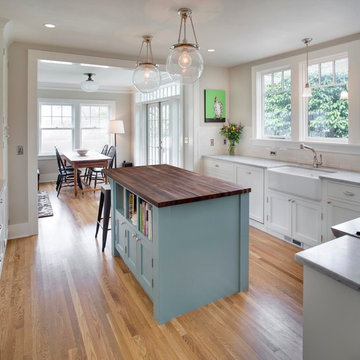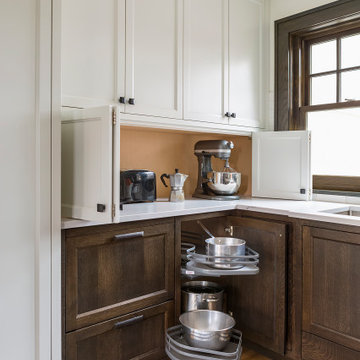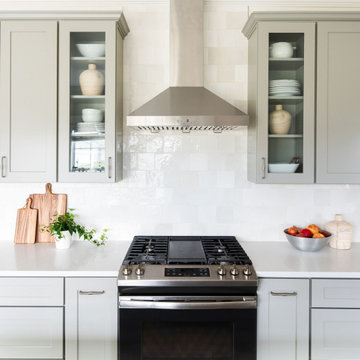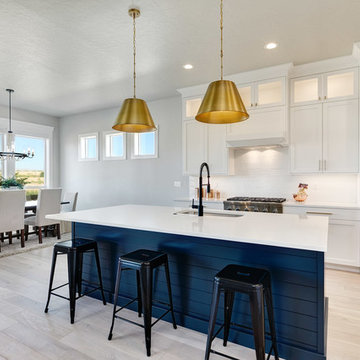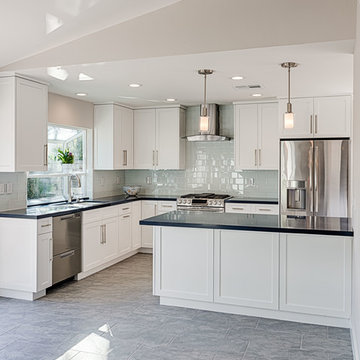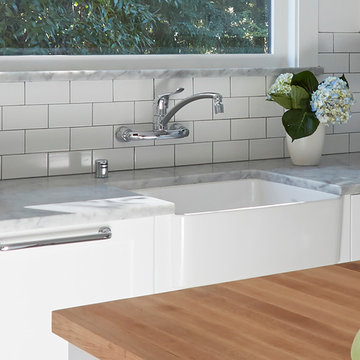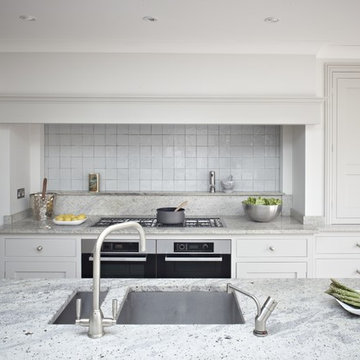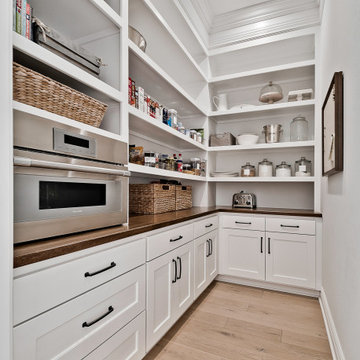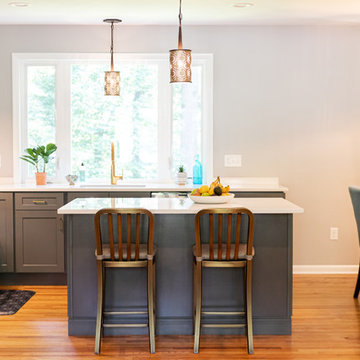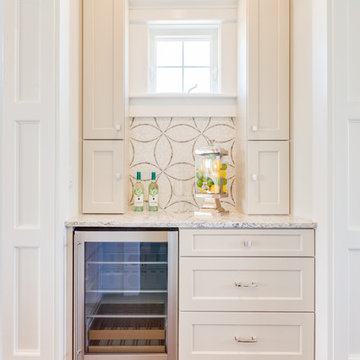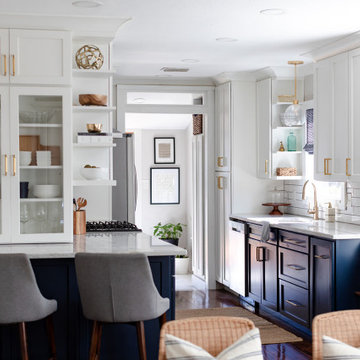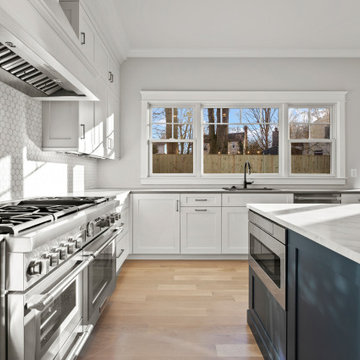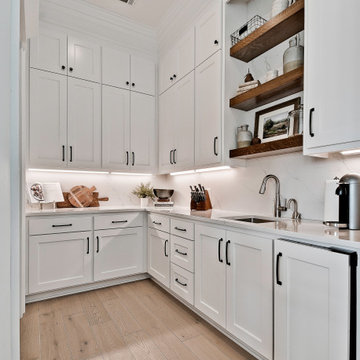Arts and Crafts White Kitchen Design Ideas
Refine by:
Budget
Sort by:Popular Today
61 - 80 of 11,154 photos
Item 1 of 3
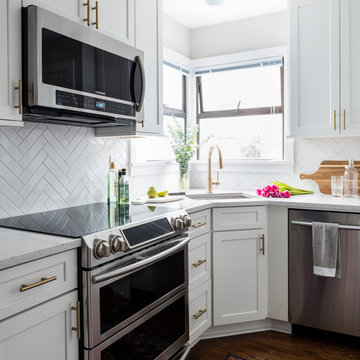
When my clients purchased this charming 1940's home in the Seattle neighborhood of Wedgwood, they were amazed by how intact the original kitchen was. It was like a perfect time capsule. The color palette was avocado green and buttercream yellow. The highlights were an original retro built-in banquette and vintage oven! The challenge we faced (besides the awesome but dated finishes) was the closed floor plan typical in this era of homes and the lack of storage. So, we opened the kitchen to the adjacent dining and living room, bringing it up to speed with modern-day living. In opening it up, we also walled off a doorway that went from the kitchen to the hallway, but it was completely unnecessary and allowed us to gain an entire wall of cabinets that didn't exist previously.
For the finishes, we kept it classic with mostly gray and white but brought in a little flare and interest with the herringbone backsplash and brushed brass finishes because who doesn't love a little gold? Also, we added color with the finishing details like the rug and countertop decor because those things are a great way to add interest and warmth to a space and can be easily changed when it's time for a fresh new look.
---
Project designed by interior design studio Kimberlee Marie Interiors. They serve the Seattle metro area including Seattle, Bellevue, Kirkland, Medina, Clyde Hill, and Hunts Point.
For more about Kimberlee Marie Interiors, see here: https://www.kimberleemarie.com/
To learn more about this project, see here
https://www.kimberleemarie.com/wedgwoodkitchenremodel
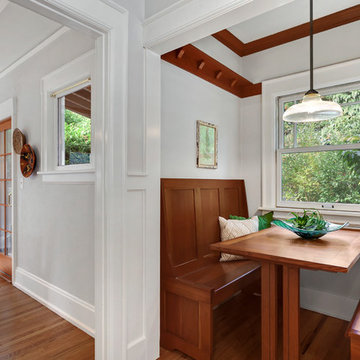
An informal built-in eating nook with original craftsman style wood benches, table, and trimming.
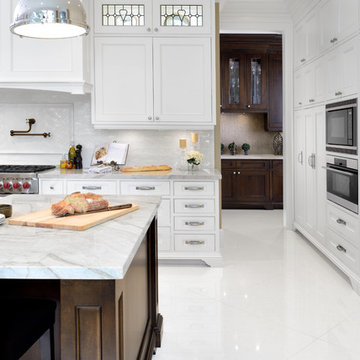
This view of the kitchen shows part of the servery where guests can make a drink, the main fridge and freezer are built in behind the doors on the right side of the photo. Photographed by Arnal Photography.
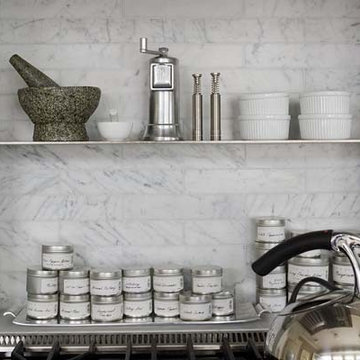
Two simple renovations of this 1920’s bungalow transformed the function and flow of two of the most important spaces in a house; the bathroom and the kitchen. The owner wanted to update the spaces to reflect a modern lifestyle while respecting the house. By changing the flow and function of the kitchen it now works for entertaining and multiple chefs while the clean spare finishes keep it fresh and clearly modern. The bathroom was made even smaller than its original form in the renovation of the kitchen so every inch of space had to be used. By unifying the finish on the surfaces, using small modern fixtures, and with a simple glass partition the bathroom is minimalist, elegant, and timeless.
Arts and Crafts White Kitchen Design Ideas
4
