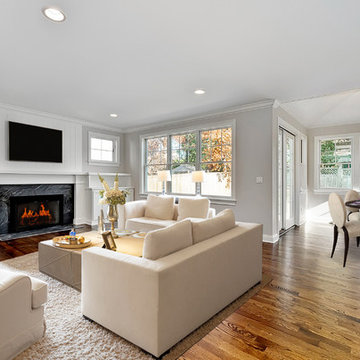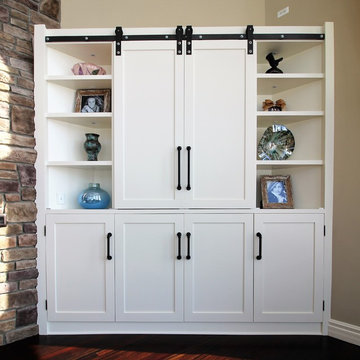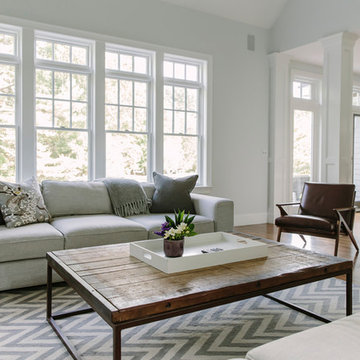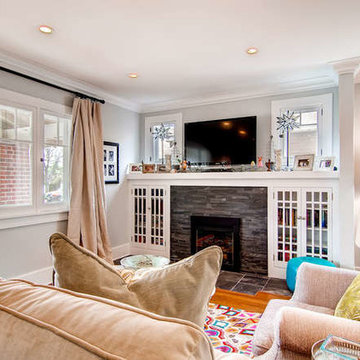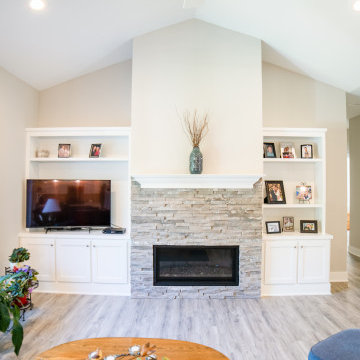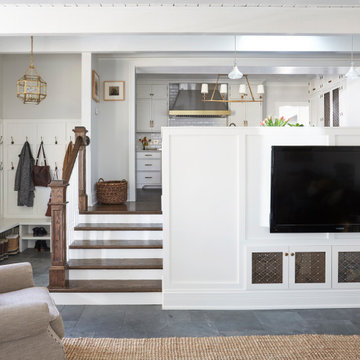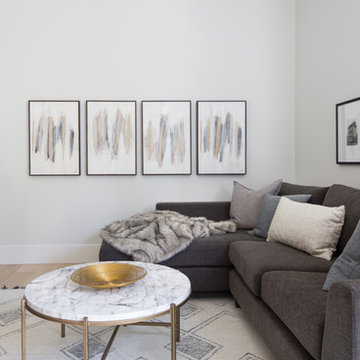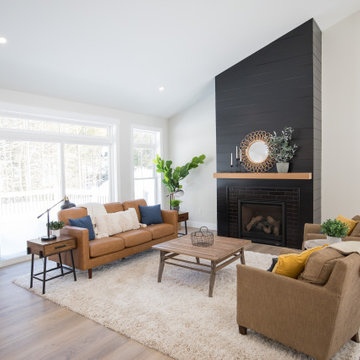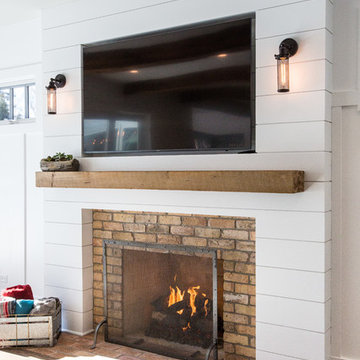Arts and Crafts White Living Design Ideas
Refine by:
Budget
Sort by:Popular Today
121 - 140 of 4,842 photos
Item 1 of 3
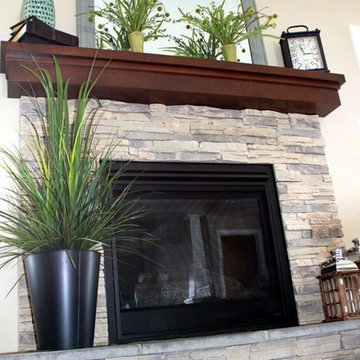
A substantial fireplace with stacked stone surround and large hearth is topped with a rich wood mantel, the perfect focal point for a craftsman living room.
Hardwood- Casitablanca Spanish Hickory (Warm Sunset) by Anderson

A prior great room addition was made more open and functional with an optimal seating arrangement, flexible furniture options. The brick wall ties the space to the original portion of the home, as well as acting as a focal point.
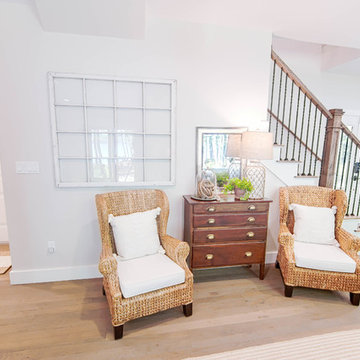
We hired the owners of My Sister's Garage of Windham, Maine to decorate the entire house with a mixture of vintage, repurposed, new, and custom design elements to achieve a classic, campy vibe with a luxury feel.
We wanted to take advantage of the open space below the staircase to add some more seating to the living room and some additional storage. A pair of comfy water hyacinth wingbacks and a vintage dresser made a great conversation/reading area and gave us some additional storage for games. The salvage, jute, and glass elements on the dresser add some fun and tie in nicely with the rest of the room.
Floors: Castle Combe Hardwood in Corsham
Fireplace: Bucks County cultured stone 80/20 mix of dressed fieldstone and country ledgestone
Beams: Hemlock in Minwax Jacobean
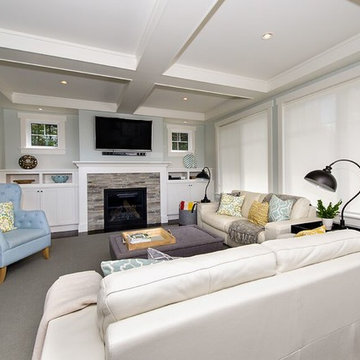
Photography: Philip Boudreau www.philipboudreau.com
Installation: Marcel Boudreau. Style Consultant: Nathalie Vautour.
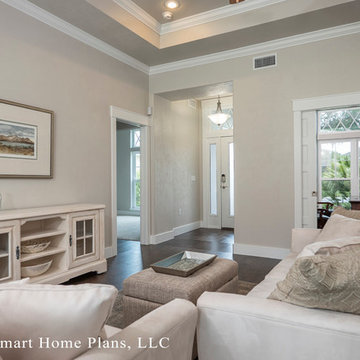
©Energy Smart Home Plans, LLC, ©Aaron Bailey Photography, GW Robinson Homes
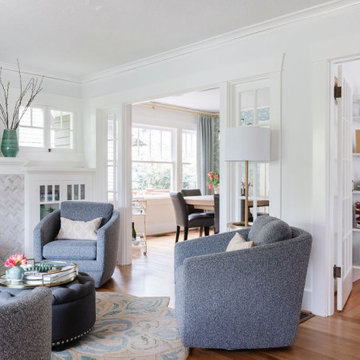
This project involved updating a 1922 craftsman bungalow with a brighter, more modern palette while incorporating elements of the family's Asian and Latin/Texan heritage. The home lacked a true entryway, so cabinets and hooks were added to create a practical and stylish space for shoes, bags, and keys. The living room was redesigned to incorporate swivel chairs and an ottoman for a more dynamic layout, and the dining room features a white oak table that can be extended for large family gatherings. The home office was designed to serve as a workspace, TV room, and guest room, with a spacious console/media cabinet, a hide-a-bed chair, and tall white bookcases to display the family's extensive book collection. The project was completed in March 2022.
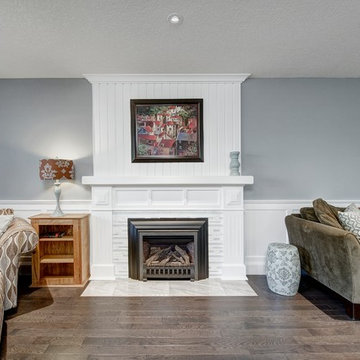
Family room gas insert fireplace with mdf wainscot paneling ,new craftsman mdf mantle with bead board paneling above.
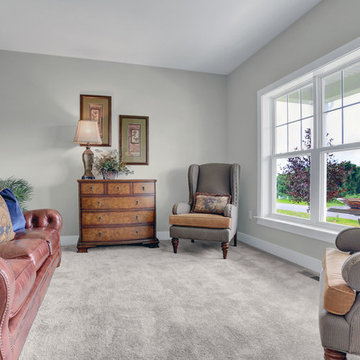
This spacious 2-story home with welcoming front porch includes a 3-car Garage with a mudroom entry complete with built-in lockers. Upon entering the home, the Foyer is flanked by the Living Room to the right and, to the left, a formal Dining Room with tray ceiling and craftsman style wainscoting and chair rail. The dramatic 2-story Foyer opens to Great Room with cozy gas fireplace featuring floor to ceiling stone surround. The Great Room opens to the Breakfast Area and Kitchen featuring stainless steel appliances, attractive cabinetry, and granite countertops with tile backsplash. Sliding glass doors off of the Kitchen and Breakfast Area provide access to the backyard patio. Also on the 1st floor is a convenient Study with coffered ceiling.
The 2nd floor boasts all 4 bedrooms, 3 full bathrooms, a laundry room, and a large Rec Room.
The Owner's Suite with elegant tray ceiling and expansive closet includes a private bathroom with tile shower and whirlpool tub.
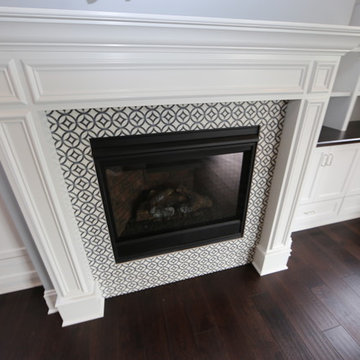
An incredible custom 3,300 square foot custom Craftsman styled 2-story home with detailed amenities throughout.
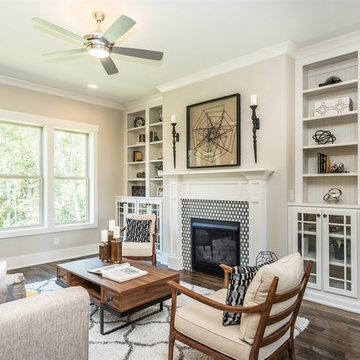
The Riviera Craftsman in Briar Chapel, Chapel Hill - 2016 Parade of Homes Gold Winner
Arts and Crafts White Living Design Ideas
7




