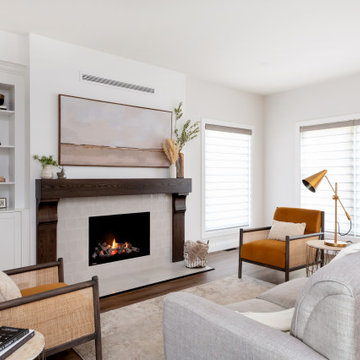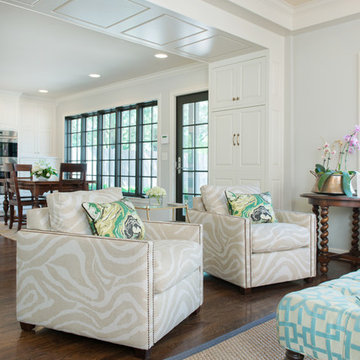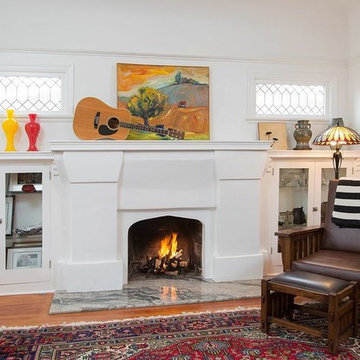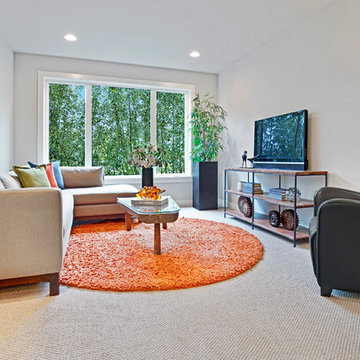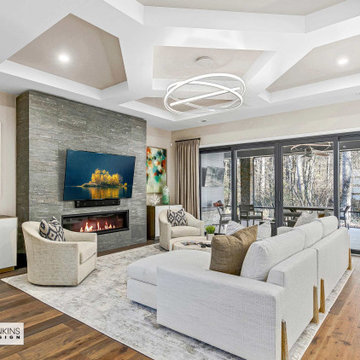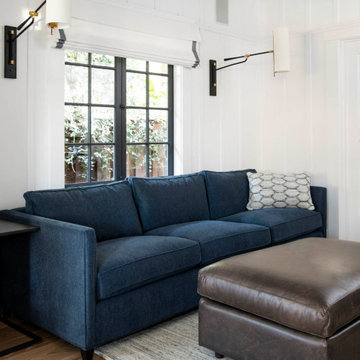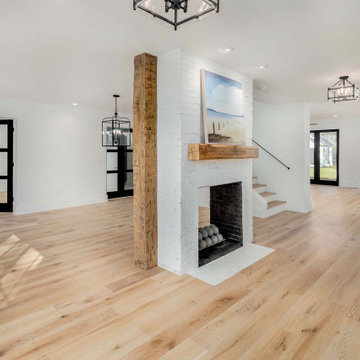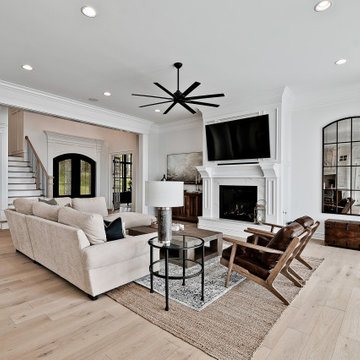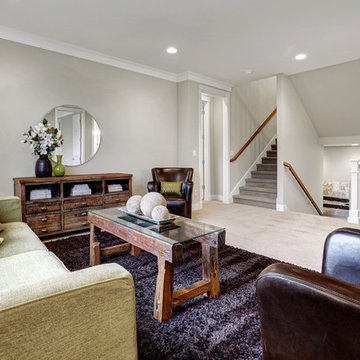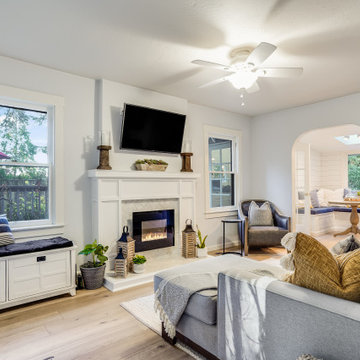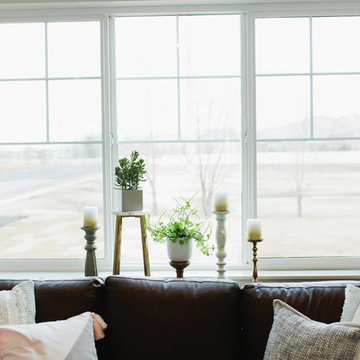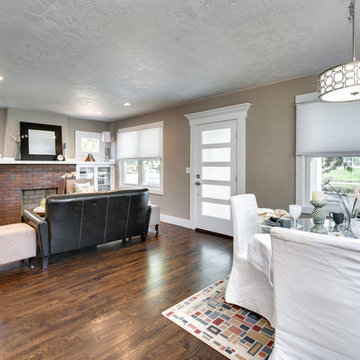Arts and Crafts White Living Design Ideas
Refine by:
Budget
Sort by:Popular Today
161 - 180 of 4,842 photos
Item 1 of 3
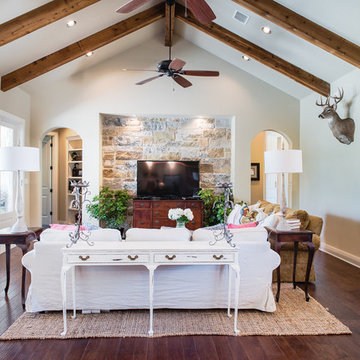
Design: J. Bryant Boyd, Design-Build,
Construction: J. Bryant Boyd, Design-Build,
Photography: Carlos Barron Photography
This craftsman style ranch home was designed with family in mind. The large kitchen, dining area, and living room create a relaxing open floor plan for family and friends. A fun and functional school room is framed by rustic barn doors just off the kitchen and dining area. A cool and comfortable screened in patio overlooks the larger outdoor patio complete with fire pit for the cooler Texas evenings. A large circular driveway is also home to a basketball court where the kids can enjoy a competitive game when not out exploring the 8.5 acres of their hill country home site. Custom designed and built by J. Bryant Boyd, Architect and Design-Build.
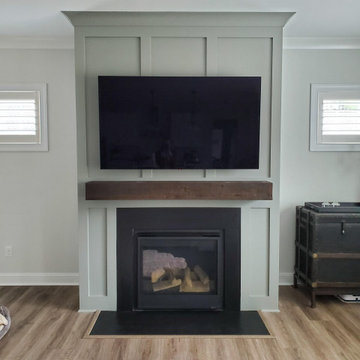
From our client post-completion: "We're thrilled with the results and the team was wonderful to work with through the whole process!" Thank you, Halbur family!
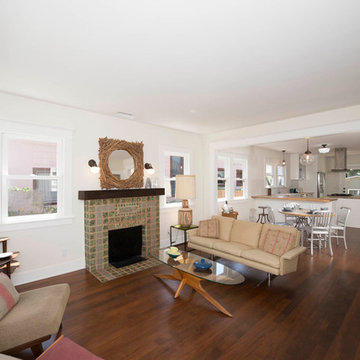
A classic 1922 California bungalow in the historic Jefferson Park neighborhood of Los Angeles restored and enlarged by Tim Braseth of ArtCraft Homes completed in 2015. Originally a 2 bed/1 bathroom cottage, it was enlarged with the addition of a new kitchen wing and master suite for a total of 3 bedrooms and 2 baths. Original vintage details such as a Batchelder tile fireplace and Douglas Fir flooring are complemented by an all-new vintage-style kitchen with butcher block countertops, hex-tiled bathrooms with beadboard wainscoting, original clawfoot tub, subway tile master shower, and French doors leading to a redwood deck overlooking a fully-fenced and gated backyard. The new en suite master retreat features a vaulted ceiling, walk-in closet, and French doors to the backyard deck. Remodeled by ArtCraft Homes. Staged by ArtCraft Collection. Photography by Larry Underhill.
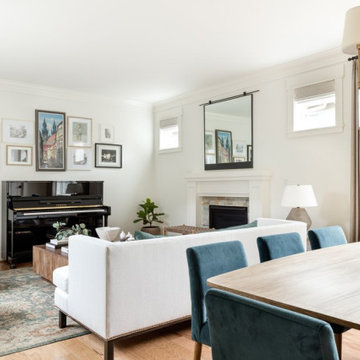
Over the past two years, we have had the pleasure of furnishing this gorgeous Craftsman room by room. When our client first came to us in late 2018, she had just purchased this home for a fresh start with her son. This home already had a great foundation, but we wanted to ensure our client's personality shone through with her love of soft colors and layered textures. We transformed this blank canvas into a cozy home by adding wallpaper, refreshing the window treatments, replacing some light fixtures, and bringing in new furnishings.
---
Project designed by interior design studio Kimberlee Marie Interiors. They serve the Seattle metro area including Seattle, Bellevue, Kirkland, Medina, Clyde Hill, and Hunts Point.
For more about Kimberlee Marie Interiors, see here: https://www.kimberleemarie.com/
To learn more about this project, see here
https://www.kimberleemarie.com/lakemont-luxury
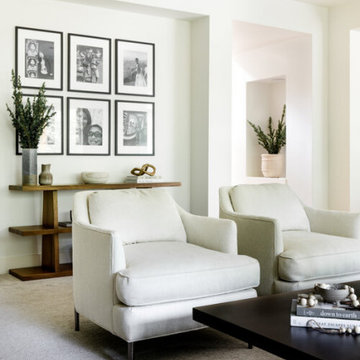
Over the past two years, we have had the pleasure of furnishing this gorgeous Craftsman room by room. When our client first came to us in late 2018, she had just purchased this home for a fresh start with her son. This home already had a great foundation, but we wanted to ensure our client's personality shone through with her love of soft colors and layered textures. We transformed this blank canvas into a cozy home by adding wallpaper, refreshing the window treatments, replacing some light fixtures, and bringing in new furnishings.
---
Project designed by interior design studio Kimberlee Marie Interiors. They serve the Seattle metro area including Seattle, Bellevue, Kirkland, Medina, Clyde Hill, and Hunts Point.
For more about Kimberlee Marie Interiors, see here: https://www.kimberleemarie.com/
To learn more about this project, see here
https://www.kimberleemarie.com/lakemont-luxury
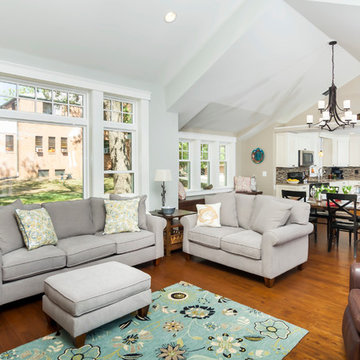
A generous new family room with cathedral ceiling and transom windows, dining area and renovated kitchen that incorporated the space of the original insufficient dining room.Photos by Chris Zimmer Photography
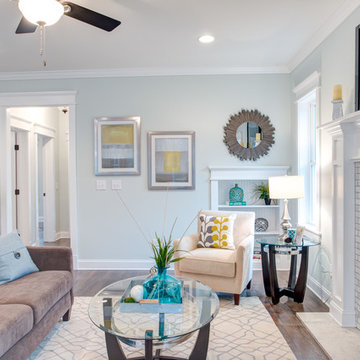
Contemporary furnishings compliment this gorgeous craftsman construction in Durham, NC.
Built by Bull City Custom Builders
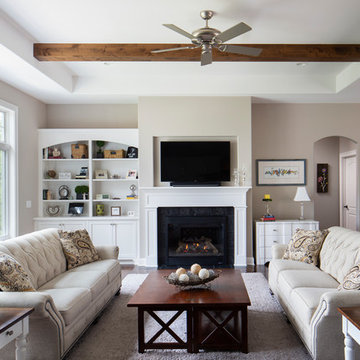
Raised ceiling with stained knotty alder beams which coordinate the stain character grade hickory hardwood floor adds interest to the painted millwork. Custom arched designed flat panel white painted cabinetry side the center painted wood fireplace mantel. (Ryan Hainey)
Arts and Crafts White Living Design Ideas
9




